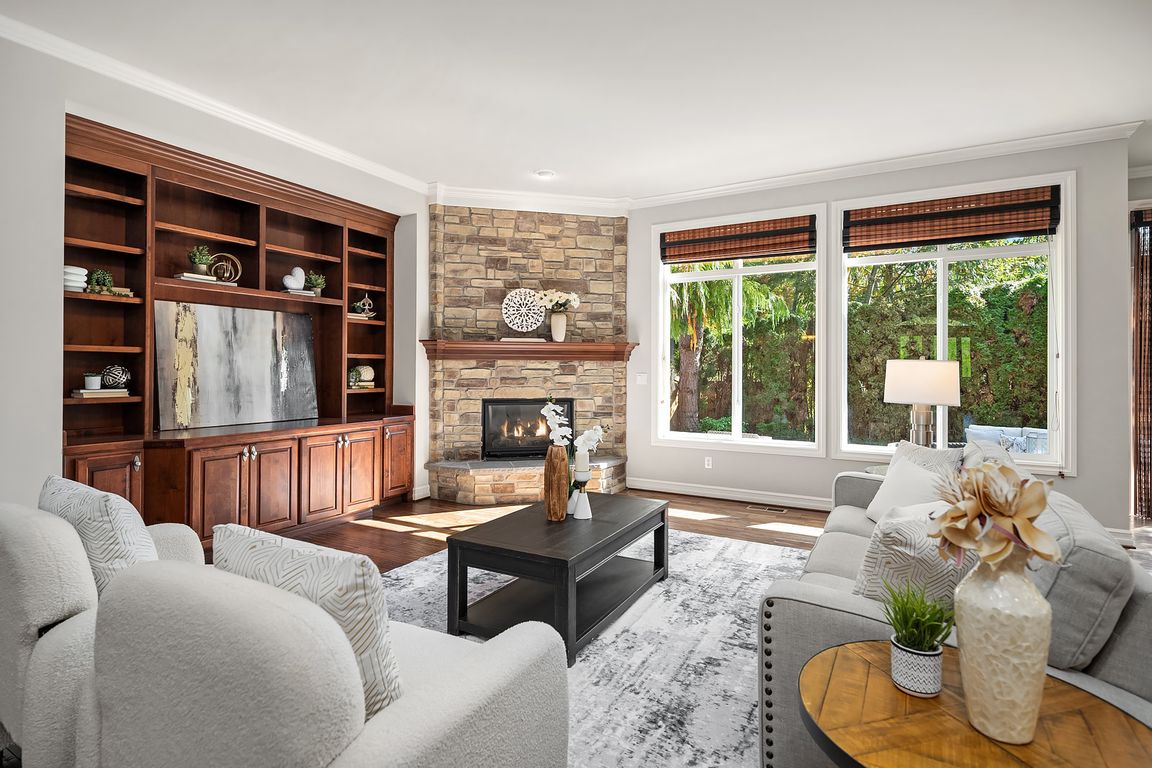Open: Sat 11am-1pm

Active
$2,388,000
4beds
3,849sqft
2098 211th Place SE, Sammamish, WA 98075
4beds
3,849sqft
Single family residence
Built in 2007
6,594 sqft
3 Attached garage spaces
$620 price/sqft
$83 monthly HOA fee
What's special
Private backyardGourmet kitchenGuest suiteLarge bonus roomMassive primary suiteDual vanitiesDual walk-in closets
Stunning John Buchan resale in the coveted Crossings at Pine Lake community! Nestled in a private cul-de-sac, this 4 bed, 3.5 bath home showcases rich acacia hardwoods throughout the main level. An office, powder room, and spacious great room with slider to the patio flow seamlessly into the gourmet kitchen with ...
- 14 days |
- 772 |
- 16 |
Source: NWMLS,MLS#: 2438173
Travel times
Living Room
Kitchen
Breakfast Nook
Primary Bedroom
Primary Bathroom
Bonus Room
Backyard and Patio
Zillow last checked: 7 hours ago
Listing updated: October 08, 2025 at 06:13pm
Listed by:
Roy Towse,
COMPASS
Source: NWMLS,MLS#: 2438173
Facts & features
Interior
Bedrooms & bathrooms
- Bedrooms: 4
- Bathrooms: 4
- Full bathrooms: 3
- 1/2 bathrooms: 1
- Main level bathrooms: 1
Other
- Level: Main
Den office
- Level: Main
Dining room
- Level: Main
Entry hall
- Level: Main
Great room
- Level: Main
Kitchen with eating space
- Level: Main
Utility room
- Level: Main
Heating
- Fireplace, Forced Air, Electric, Natural Gas
Cooling
- Central Air
Appliances
- Included: Dishwasher(s), Disposal, Dryer(s), Microwave(s), Refrigerator(s), Stove(s)/Range(s), Washer(s), Garbage Disposal, Water Heater: Gas, Water Heater Location: Garage
Features
- Bath Off Primary, Dining Room, High Tech Cabling
- Flooring: Ceramic Tile, Hardwood, Vinyl, Carpet
- Doors: French Doors
- Windows: Double Pane/Storm Window, Skylight(s)
- Basement: None
- Number of fireplaces: 1
- Fireplace features: Gas, Main Level: 1, Fireplace
Interior area
- Total structure area: 3,849
- Total interior livable area: 3,849 sqft
Video & virtual tour
Property
Parking
- Total spaces: 3
- Parking features: Attached Garage
- Attached garage spaces: 3
Features
- Levels: Two
- Stories: 2
- Entry location: Main
- Patio & porch: Bath Off Primary, Double Pane/Storm Window, Dining Room, Fireplace, French Doors, High Tech Cabling, Security System, Skylight(s), Walk-In Closet(s), Water Heater
- Has view: Yes
- View description: Territorial
Lot
- Size: 6,594.98 Square Feet
- Features: Cul-De-Sac, Curbs, Paved, Sidewalk, Cable TV, Fenced-Fully, Gas Available, High Speed Internet, Patio, Sprinkler System
- Topography: Level
- Residential vegetation: Garden Space
Details
- Parcel number: 1853080710
- Zoning: R4
- Special conditions: Standard
Construction
Type & style
- Home type: SingleFamily
- Property subtype: Single Family Residence
Materials
- Stone, Wood Siding
- Foundation: Poured Concrete
- Roof: Composition
Condition
- Very Good
- Year built: 2007
- Major remodel year: 2007
Details
- Builder name: John F. Buchan
Utilities & green energy
- Electric: Company: PSE
- Sewer: Sewer Connected, Company: Sammamish Plateau
- Water: Public, Company: Sammamish Plateau
- Utilities for property: Xfinity/Comcast, Xfinity/Comcast, T-Mobile
Community & HOA
Community
- Features: CCRs, Playground
- Security: Security System
- Subdivision: Sammamish
HOA
- HOA fee: $83 monthly
Location
- Region: Sammamish
Financial & listing details
- Price per square foot: $620/sqft
- Tax assessed value: $1,790,000
- Annual tax amount: $15,936
- Date on market: 9/24/2025
- Listing terms: Cash Out,Conventional,FHA,VA Loan
- Inclusions: Dishwasher(s), Dryer(s), Garbage Disposal, Microwave(s), Refrigerator(s), Stove(s)/Range(s), Washer(s)
- Cumulative days on market: 14 days