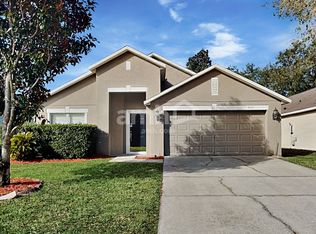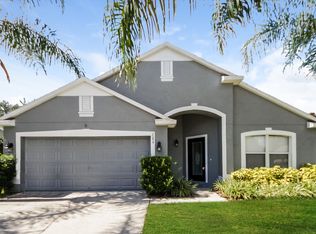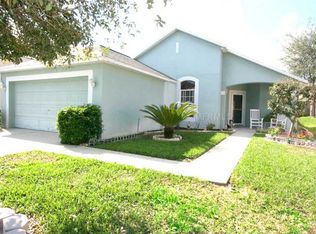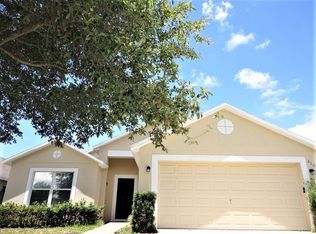Sold for $416,000 on 06/26/25
$416,000
2098 Carpathian Dr, Apopka, FL 32712
4beds
1,776sqft
Single Family Residence
Built in 2001
5,712 Square Feet Lot
$413,700 Zestimate®
$234/sqft
$2,193 Estimated rent
Home value
$413,700
$376,000 - $455,000
$2,193/mo
Zestimate® history
Loading...
Owner options
Explore your selling options
What's special
Welcome to this stunning 4-bedroom, 2-bathroom pool home with a 2-car garage, nestled in the sought-after community of Spring Ridge. This light-filled, move-in-ready house seamlessly blends comfort, style, and functionality. Step into a spacious living room featuring an elegant built-in bar complete with two wine refrigerators perfect for entertaining. French doors lead directly from the living room to a screened lanai and sparkling inground swimming pool, creating a seamless indoor-outdoor lifestyle. The chef-inspired kitchen is equipped with stainless steel appliances, ample cabinetry, and generous counter space to make meal prep a breeze. Luxury vinyl plank flooring flows throughout the home, combining contemporary style with low-maintenance durability. This home also features a fully-wired camera security system for peace of mind that stays with the house. Designed with energy efficiency in mind, this home includes a $10,000 reflective attic barrier that significantly reduces heat absorption, keeping your home cooler and lowering energy costs. Additional highlights include, Roof replaced 8 years ago, elegant French door for added charm, washer and dryer and a very low HOA. This home has it all, character, comfort and technology. Don’t miss out on this exceptional opportunity. Call today to schedule your private showing. This gem will not last.
Zillow last checked: 8 hours ago
Listing updated: June 26, 2025 at 09:36am
Listing Provided by:
Nahid Moradi 407-864-4924,
LPT REALTY, LLC 877-366-2213
Bought with:
Nadia White, 3288232
COLDWELL BANKER RESIDENTIAL RE
Source: Stellar MLS,MLS#: O6305387 Originating MLS: Lake and Sumter
Originating MLS: Lake and Sumter

Facts & features
Interior
Bedrooms & bathrooms
- Bedrooms: 4
- Bathrooms: 2
- Full bathrooms: 2
Primary bedroom
- Features: Walk-In Closet(s)
- Level: First
- Area: 182 Square Feet
- Dimensions: 13x14
Dining room
- Level: First
- Area: 130 Square Feet
- Dimensions: 13x10
Family room
- Features: Bar
- Level: First
- Area: 224 Square Feet
- Dimensions: 14x16
Kitchen
- Level: First
- Area: 121 Square Feet
- Dimensions: 11x11
Living room
- Level: First
Heating
- Central
Cooling
- Central Air
Appliances
- Included: Bar Fridge, Dishwasher, Disposal, Dryer, Microwave, Range, Refrigerator, Washer, Wine Refrigerator
- Laundry: Laundry Room, Washer Hookup
Features
- Ceiling Fan(s), Dry Bar, High Ceilings, Split Bedroom, Walk-In Closet(s)
- Flooring: Ceramic Tile, Luxury Vinyl
- Doors: French Doors
- Windows: Window Treatments
- Has fireplace: No
Interior area
- Total structure area: 2,380
- Total interior livable area: 1,776 sqft
Property
Parking
- Total spaces: 2
- Parking features: Garage - Attached
- Attached garage spaces: 2
Features
- Levels: One
- Stories: 1
- Exterior features: Lighting
- Has private pool: Yes
- Pool features: Salt Water
Lot
- Size: 5,712 sqft
Details
- Parcel number: 292028827200750
- Zoning: PUD
- Special conditions: None
Construction
Type & style
- Home type: SingleFamily
- Property subtype: Single Family Residence
Materials
- Block, Stucco
- Foundation: Slab
- Roof: Shingle
Condition
- Completed
- New construction: No
- Year built: 2001
Utilities & green energy
- Sewer: Public Sewer
- Water: Public
- Utilities for property: Electricity Available, Public, Sewer Available, Street Lights
Community & neighborhood
Community
- Community features: Playground, Pool
Location
- Region: Apopka
- Subdivision: SPRING RIDGE PH 03 43/65
HOA & financial
HOA
- Has HOA: Yes
- HOA fee: $61 monthly
- Association name: Sentry Management
- Association phone: 407-788-6700
Other fees
- Pet fee: $0 monthly
Other financial information
- Total actual rent: 0
Other
Other facts
- Listing terms: Cash,Conventional,FHA,VA Loan
- Ownership: Fee Simple
- Road surface type: Paved
Price history
| Date | Event | Price |
|---|---|---|
| 6/26/2025 | Sold | $416,000-1%$234/sqft |
Source: | ||
| 5/29/2025 | Pending sale | $420,000$236/sqft |
Source: | ||
| 5/20/2025 | Listed for sale | $420,000$236/sqft |
Source: | ||
| 5/15/2025 | Pending sale | $420,000$236/sqft |
Source: | ||
| 5/8/2025 | Listed for sale | $420,000+207%$236/sqft |
Source: | ||
Public tax history
| Year | Property taxes | Tax assessment |
|---|---|---|
| 2024 | $1,964 +7.4% | $157,620 +3% |
| 2023 | $1,828 +5.6% | $153,029 +3% |
| 2022 | $1,730 +1.9% | $148,572 +3% |
Find assessor info on the county website
Neighborhood: 32712
Nearby schools
GreatSchools rating
- 8/10Wolf Lake Elementary SchoolGrades: PK-5Distance: 1.3 mi
- 6/10Wolf Lake Middle SchoolGrades: 6-8Distance: 1.2 mi
- 3/10Apopka High SchoolGrades: 9-12Distance: 1.6 mi
Get a cash offer in 3 minutes
Find out how much your home could sell for in as little as 3 minutes with a no-obligation cash offer.
Estimated market value
$413,700
Get a cash offer in 3 minutes
Find out how much your home could sell for in as little as 3 minutes with a no-obligation cash offer.
Estimated market value
$413,700



