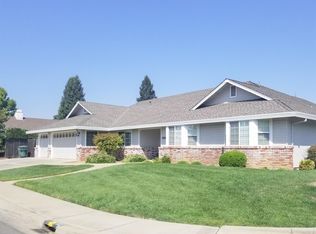Closed
$465,000
2098 Mann Dr, Yuba City, CA 95993
3beds
2,073sqft
Single Family Residence
Built in 1993
8,712 Square Feet Lot
$468,200 Zestimate®
$224/sqft
$2,518 Estimated rent
Home value
$468,200
$407,000 - $538,000
$2,518/mo
Zestimate® history
Loading...
Owner options
Explore your selling options
What's special
Welcome to Oaktree Estates - North Yuba City's Premier Neighborhood! Step into this meticulously maintained single-story gem located in one of Yuba City's most sought-after communities. Just minutes from Hwy 99, Regency Park, local shops, and restaurants, this home offers the perfect blend of convenience, charm, and comfort. From the moment you arrive, you'll notice the care and pride of ownership throughout. The spacious 3-car garage and wide RV driveway offer plenty of room for all your toys and vehicles. Inside, fresh paint, all-new blinds and an abundance of natural light create a bright, welcoming atmosphere that immediately feels like home. The desirable floorplan offers easy flow for everyday living and entertaining. The generous master suite is a true retreat, featuring his-and-her closets, dual sinks, a large tiled shower, and a jetted tub - perfect for unwinding after a long day. Out back, enjoy your own slice of nature with mature fruit trees including Mandarin, Peach, Nectarine, Pear, and Cherry. You'll also find wild strawberries and natural mint growing - an ideal setting for garden lovers or anyone who enjoys the simple pleasures of homegrown goodness. Affordable, move-in ready, and full of charm. Come experience the warmth and lifestyle this home has to offer.
Zillow last checked: 8 hours ago
Listing updated: August 14, 2025 at 02:15pm
Listed by:
Meghan Mitchell DRE #01440500 916-871-5466,
Gateway Properties
Bought with:
Jackie Moon, DRE #01332143
Aztec Real Estate
Source: MetroList Services of CA,MLS#: 225068128Originating MLS: MetroList Services, Inc.
Facts & features
Interior
Bedrooms & bathrooms
- Bedrooms: 3
- Bathrooms: 3
- Full bathrooms: 2
- Partial bathrooms: 1
Primary bedroom
- Features: Closet
Primary bathroom
- Features: Closet, Shower Stall(s), Double Vanity, Jetted Tub, Tile, Walk-In Closet(s), Window
Dining room
- Features: Formal Room, Formal Area
Kitchen
- Features: Breakfast Area, Skylight(s), Kitchen Island, Kitchen/Family Combo, Tile Counters
Heating
- Central, Fireplace(s)
Cooling
- Ceiling Fan(s), Central Air
Appliances
- Included: Gas Cooktop, Dishwasher, Microwave
- Laundry: Cabinets, Sink, Electric Dryer Hookup, Gas Dryer Hookup, Inside
Features
- Flooring: Carpet, Tile
- Windows: Skylight(s)
- Number of fireplaces: 1
- Fireplace features: Family Room
Interior area
- Total interior livable area: 2,073 sqft
Property
Parking
- Total spaces: 3
- Parking features: Attached, Boat, Garage Door Opener, Garage Faces Front, Interior Access
- Attached garage spaces: 3
Features
- Stories: 1
- Exterior features: Boat Storage
- Has spa: Yes
- Spa features: Bath
- Fencing: Back Yard,Wood,Front Yard
Lot
- Size: 8,712 sqft
- Features: Auto Sprinkler F&R, Corner Lot, Curb(s)/Gutter(s), Landscape Back, Landscape Front
Details
- Additional structures: RV/Boat Storage, Shed(s)
- Parcel number: 059400049000
- Zoning description: R1
- Special conditions: Offer As Is,Standard
Construction
Type & style
- Home type: SingleFamily
- Property subtype: Single Family Residence
- Attached to another structure: Yes
Materials
- Stucco, Frame, Wood
- Foundation: Concrete, Slab
- Roof: Tile
Condition
- Year built: 1993
Utilities & green energy
- Sewer: In & Connected
- Water: Public
- Utilities for property: Cable Connected, Public, Electric, Internet Available, Natural Gas Connected
Community & neighborhood
Location
- Region: Yuba City
Other
Other facts
- Road surface type: Paved
Price history
| Date | Event | Price |
|---|---|---|
| 8/6/2025 | Sold | $465,000$224/sqft |
Source: MetroList Services of CA #225068128 | ||
| 6/30/2025 | Pending sale | $465,000$224/sqft |
Source: MetroList Services of CA #225068128 | ||
| 6/23/2025 | Price change | $465,000-6.8%$224/sqft |
Source: MetroList Services of CA #225068128 | ||
| 5/28/2025 | Listed for sale | $499,000$241/sqft |
Source: MetroList Services of CA #225068128 | ||
| 5/13/2025 | Listing removed | $499,000$241/sqft |
Source: BHHS broker feed #224123062 | ||
Public tax history
| Year | Property taxes | Tax assessment |
|---|---|---|
| 2025 | -- | $270,756 +2% |
| 2024 | $2,896 +1.5% | $265,448 +2% |
| 2023 | $2,853 -17.8% | $260,244 +2% |
Find assessor info on the county website
Neighborhood: 95993
Nearby schools
GreatSchools rating
- 7/10Butte Vista Elementary SchoolGrades: K-8Distance: 0.2 mi
- 5/10River Valley High SchoolGrades: 9-12Distance: 1.7 mi
Get a cash offer in 3 minutes
Find out how much your home could sell for in as little as 3 minutes with a no-obligation cash offer.
Estimated market value
$468,200
Get a cash offer in 3 minutes
Find out how much your home could sell for in as little as 3 minutes with a no-obligation cash offer.
Estimated market value
$468,200
