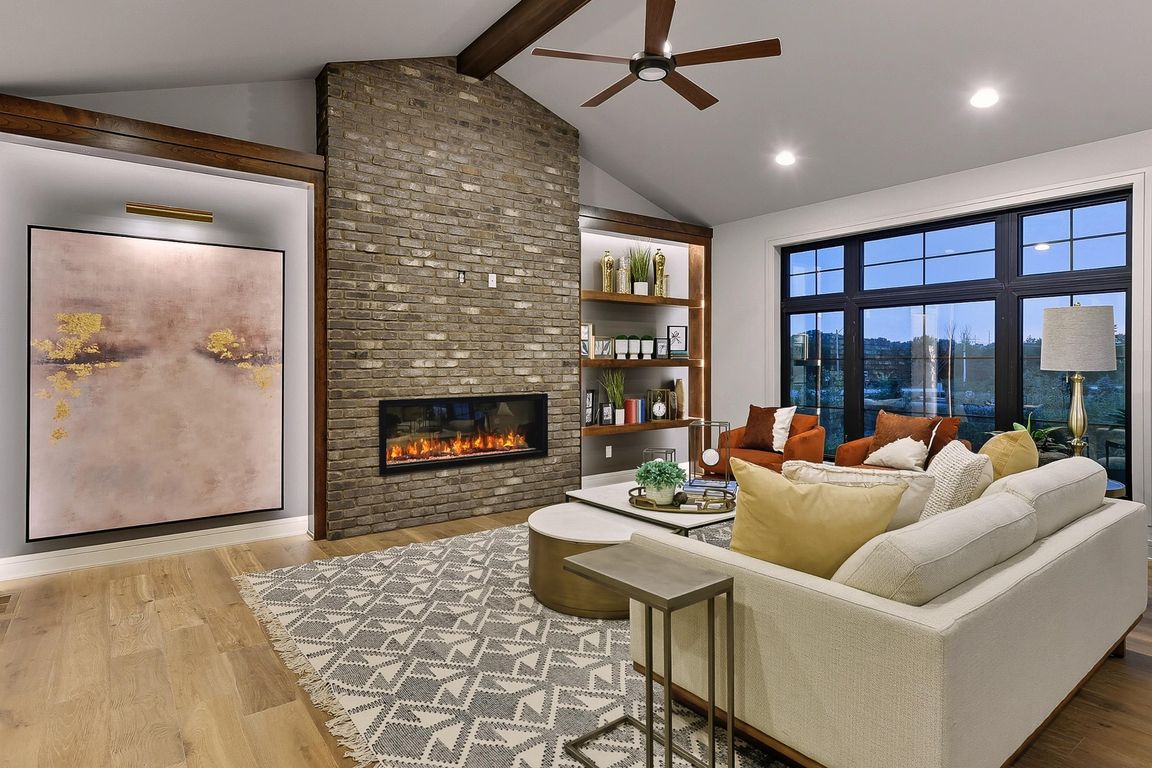Open: Sun 1pm-4pm

New constructionPrice increase: $4.7K (10/2)
$899,700
4beds
3,400sqft
2098 N 182nd Ave, Elkhorn, NE 68022
4beds
3,400sqft
Villa/patio home
Built in 2025
0.28 Acres
3 Attached garage spaces
$265 price/sqft
$190 monthly HOA fee
What's special
Large covered deckWalk-in closetFinished walkout basementPowder bathLarge rec roomGourmet kitchenStylish wet bar
Welcome to The Englewood, a stunning new ranch-style model from Silverthorn Custom Homes! Located in the exclusive Bluestem Meadow Villas, the spacious interior, which features 4 bedrooms and 4 bathrooms, is introduced by a graceful entry with a distinctive tray ceiling. The open main floor flows seamlessly beneath cathedral vaulted ceilings, ...
- 63 days |
- 780 |
- 29 |
Source: GPRMLS,MLS#: 22528261
Travel times
Greatroom
Kitchen
Dining Room
Primary Bedroom
Primary Bathroom
Rec Room
Wetbar
Foyer
Zillow last checked: 8 hours ago
Listing updated: October 06, 2025 at 11:04pm
Listed by:
Nico Marasco 402-677-7777,
BHHS Ambassador Real Estate
Source: GPRMLS,MLS#: 22528261
Facts & features
Interior
Bedrooms & bathrooms
- Bedrooms: 4
- Bathrooms: 4
- Full bathrooms: 1
- 3/4 bathrooms: 2
- 1/2 bathrooms: 1
- Main level bathrooms: 3
Primary bedroom
- Features: Wall/Wall Carpeting, Cath./Vaulted Ceiling, 9'+ Ceiling, Ceiling Fan(s), Walk-In Closet(s)
- Level: Main
- Area: 228.2
- Dimensions: 16.3 x 14
Bedroom 2
- Features: Wall/Wall Carpeting, 9'+ Ceiling, Ceiling Fan(s)
- Level: Main
- Area: 160.16
- Dimensions: 14.3 x 11.2
Bedroom 3
- Features: Wall/Wall Carpeting, Ceiling Fan(s), Walk-In Closet(s), Egress Window
- Level: Basement
- Area: 162
- Dimensions: 12 x 13.5
Bedroom 4
- Features: Wall/Wall Carpeting, Ceiling Fan(s), Walk-In Closet(s), Egress Window
- Level: Basement
- Area: 216.07
- Dimensions: 14.3 x 15.11
Primary bathroom
- Features: 3/4, Shower, Double Sinks
Family room
- Features: Fireplace, Cath./Vaulted Ceiling, 9'+ Ceiling, Ceiling Fan(s), Engineered Wood
- Level: Main
- Area: 277.97
- Dimensions: 19.7 x 14.11
Kitchen
- Features: Cath./Vaulted Ceiling, 9'+ Ceiling, Dining Area, Pantry, Balcony/Deck, Engineered Wood, Sliding Glass Door
- Level: Main
- Area: 352.54
- Dimensions: 21.11 x 16.7
Basement
- Area: 1707
Heating
- Natural Gas, Forced Air
Cooling
- Central Air
Appliances
- Included: Humidifier, Range, Oven, Water Softener, Dishwasher, Disposal, Microwave, Double Oven, Wine Refrigerator, Convection Oven
- Laundry: 9'+ Ceiling, Engineered Wood
Features
- Wet Bar, High Ceilings, Ceiling Fan(s), Drain Tile, Pantry
- Flooring: Wood, Carpet, Ceramic Tile, Engineered Hardwood
- Doors: Sliding Doors
- Windows: LL Daylight Windows
- Basement: Egress,Walk-Out Access,Partial,Partially Finished
- Number of fireplaces: 1
- Fireplace features: Family Room, Direct-Vent Gas Fire
Interior area
- Total structure area: 3,400
- Total interior livable area: 3,400 sqft
- Finished area above ground: 1,888
- Finished area below ground: 1,512
Video & virtual tour
Property
Parking
- Total spaces: 3
- Parking features: Heated Garage, Attached, Garage Door Opener
- Attached garage spaces: 3
Features
- Patio & porch: Porch, Patio, Covered Deck, Deck, Covered Patio
- Exterior features: Lighting, Drain Tile
- Fencing: None
Lot
- Size: 0.28 Acres
- Dimensions: 83.14 x 153.74 x 74.74 x 154.15
- Features: Over 1/4 up to 1/2 Acre, City Lot, Corner Lot, Cul-De-Sac, Subdivided, Public Sidewalk, Curb Cut, Curb and Gutter, Level, Paved, Common Area
Details
- Parcel number: 0643912902
- Other equipment: Sump Pump
Construction
Type & style
- Home type: SingleFamily
- Architectural style: Ranch,Other
- Property subtype: Villa/Patio Home
Materials
- Stone, Masonite
- Foundation: Concrete Perimeter
- Roof: Composition
Condition
- New Construction
- New construction: Yes
- Year built: 2025
Details
- Builder name: Silverthorn Custom Homes
Utilities & green energy
- Sewer: Public Sewer
- Water: Public
- Utilities for property: Cable Available, Electricity Available, Natural Gas Available, Water Available, Sewer Available, Storm Sewer, Phone Available, Fiber Optic
Community & HOA
Community
- Subdivision: Bluestem Meadows
HOA
- Has HOA: Yes
- Services included: Maintenance Grounds, Snow Removal, Common Area Maintenance, Trash
- HOA fee: $190 monthly
Location
- Region: Elkhorn
Financial & listing details
- Price per square foot: $265/sqft
- Annual tax amount: $775
- Date on market: 10/2/2025
- Listing terms: Private Financing Available,Conventional,Cash
- Ownership: Fee Simple
- Electric utility on property: Yes
- Road surface type: Paved