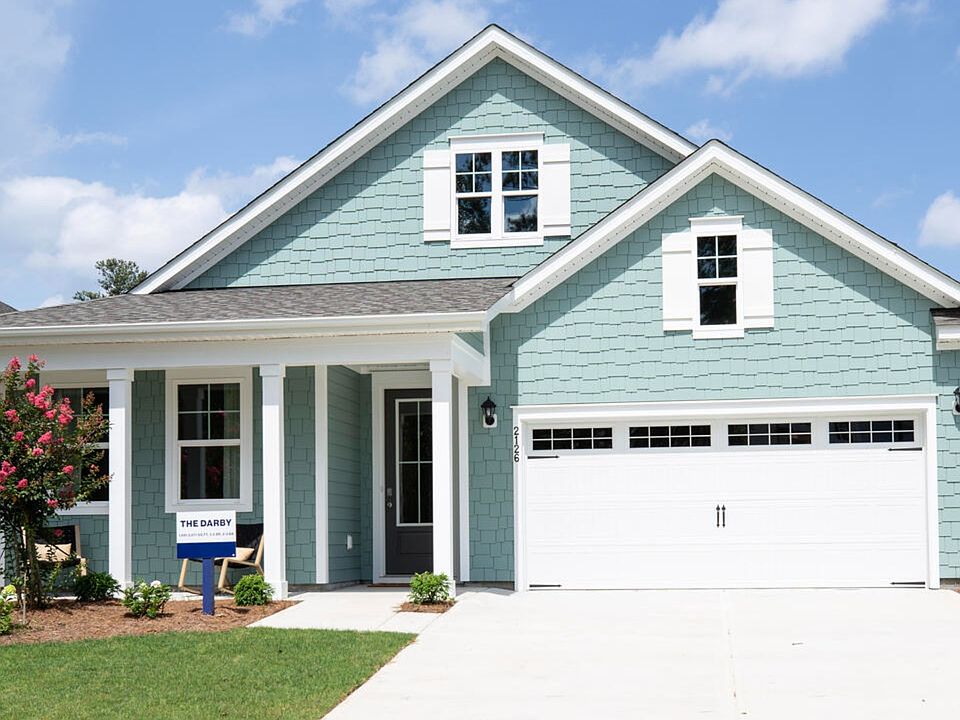The Harbor Oak is ready to be your new home, perfect for coastal living and entertaining. Inside this 4 bedroom, 3 bathroom home, you'll find 3,129 square feet of comfortable living.
Downstairs there is a formal dining room that leads into a large butler's pantry then the kitchen. The kitchen is loaded with features including a granite island, 36'' cabinets, stainless-steel appliances and opens up to the living room.
The primary suite spans the whole back of the home with a sitting room. The primary suite bath features a step-in 5' shower and a dual vanity. Large upstairs loft with closets for storage. Upstairs you are greeted by a convenient loft, a laundry room, and the primary retreat, which boasts the suite's sitting room and substantial walk-in closet.
Home Is Connected® Smart Home Technology is included in your new home and comes with an industry-leading suite of smart home products including touchscreen interface, video doorbell, front door light, z-wave t-stat, & door lock all controlled by included Alexa Pop and smartphone app with voice!
The Future Amenity Center will include a resort-style pool, clubhouse with kitchen, playground, pickleball courts, fire pit, and pocket park. The photos you see here are for illustration purposes only, interior and exterior features, options, colors and selections will vary from the homes as built.
New construction
$515,890
2098 Tulip Poplar St LOT 36, Leland, NC 28451
4beds
3,129sqft
Est.:
Townhouse
Built in 2025
-- sqft lot
$515,900 Zestimate®
$165/sqft
$-- HOA
What's special
Convenient loftPickleball courtsGranite islandResort-style poolClubhouse with kitchenLaundry roomStainless-steel appliances
This home is based on the HARBOR OAK plan.
Call: (910) 946-5904
- 156 days |
- 24 |
- 0 |
Zillow last checked: September 23, 2025 at 12:38pm
Listing updated: September 23, 2025 at 12:38pm
Listed by:
D.R. Horton
Source: DR Horton
Travel times
Schedule tour
Select your preferred tour type — either in-person or real-time video tour — then discuss available options with the builder representative you're connected with.
Facts & features
Interior
Bedrooms & bathrooms
- Bedrooms: 4
- Bathrooms: 3
- Full bathrooms: 3
Interior area
- Total interior livable area: 3,129 sqft
Video & virtual tour
Property
Parking
- Total spaces: 2
- Parking features: Garage
- Garage spaces: 2
Features
- Levels: 2.0
- Stories: 2
Construction
Type & style
- Home type: Townhouse
- Property subtype: Townhouse
Condition
- New Construction
- New construction: Yes
- Year built: 2025
Details
- Builder name: D.R. Horton
Community & HOA
Community
- Subdivision: Indigo Preserve
Location
- Region: Leland
Financial & listing details
- Price per square foot: $165/sqft
- Date on market: 5/14/2025
About the community
Welcome to Indigo Preserve - a beautiful new community in Leland, offering modern homes and vibrant amenities. Choose from nine spacious floorplans with 3 to 5 bedrooms, up to 3,129 sq ft, and two-car garages. Inside, you'll find high-quality finishes, including shaker-style cabinets, granite countertops, stainless-steel appliances, and modern LED lighting. The low-maintenance landscaped yards add beauty with minimal effort.
Community Highlights
Enjoy walking through lush parks, relaxing by the firepit, swimming in Brunswick County's largest private pool, or playing pickleball with neighbors. Many homes overlook peaceful ponds or back to natural woodlands, offering privacy and scenic views.
Prime Location
Less than 15 minutes from downtown Wilmington and close to shopping and dining at The Villages at Brunswick Forest. Soak up coastal adventures, explore historic sites, or enjoy our mild climate - all just a short drive away.
Smart Home Technology
All homes come equipped with D.R. Horton's smart home features for added convenience and security.
Schedule a Tour
Discover your new home today! Welcome to Indigo Preserve - where modern living meets natural beauty.
Source: DR Horton

