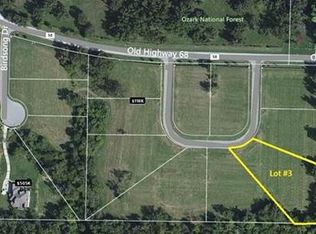Sold for $707,000 on 09/15/25
$707,000
20980 Double Tree Xing, Springdale, AR 72762
4beds
3,081sqft
Single Family Residence
Built in 2022
1.78 Acres Lot
$709,600 Zestimate®
$229/sqft
$3,283 Estimated rent
Home value
$709,600
$653,000 - $773,000
$3,283/mo
Zestimate® history
Loading...
Owner options
Explore your selling options
What's special
Tucked in a quiet cul-de-sac on 1.78± acres in West Springdale, this home gives you the space you want with the location you need. Built in 2022 and thoughtfully laid out with over 3,000 square feet, it offers both flexibility and comfort inside and out. The kitchen is the heart of the home—custom cabinets, quartz counters, stainless appliances, and a large island make it ready for everyday life or entertaining. The main-level primary suite is a true retreat, and there’s an additional office or dining room, a smart laundry layout with direct closet access, and a huge upstairs bonus room with its own bath. You’ll also appreciate the upgraded landscaping, new roof (2025), added ventilation, new fencing, and a yard that’s both beautiful and manageable. A rare find in a small, established neighborhood close to 412 but tucked away from the noise.
Zillow last checked: 8 hours ago
Listing updated: September 15, 2025 at 01:58pm
Listed by:
The Limbird Team 855-755-7653,
Limbird Real Estate Group
Bought with:
Greg Taylor, EB00055642
Weichert REALTORS - The Griffin Company Springdale
Source: ArkansasOne MLS,MLS#: 1315049 Originating MLS: Northwest Arkansas Board of REALTORS MLS
Originating MLS: Northwest Arkansas Board of REALTORS MLS
Facts & features
Interior
Bedrooms & bathrooms
- Bedrooms: 4
- Bathrooms: 3
- Full bathrooms: 3
Primary bedroom
- Level: Main
- Dimensions: 19'3" x 19'3"
Bedroom
- Level: Main
- Dimensions: 18'4" x 11'1"
Bedroom
- Level: Main
- Dimensions: 15"2" x 11'1"
Bedroom
- Level: Second
- Dimensions: 24'1" x 17'8"
Primary bathroom
- Level: Main
- Dimensions: 11'8" x 12'8"
Bathroom
- Level: Main
- Dimensions: 7'10" x 7'3"
Bathroom
- Level: Second
- Dimensions: 5'0" x 10'7"
Dining room
- Level: Main
- Dimensions: 14'2" x 12'4"
Garage
- Level: Main
- Dimensions: 33'0" x 23'4"
Kitchen
- Level: Main
- Dimensions: 27'7" x 10'6"
Living room
- Level: Main
- Dimensions: 20'2" x 17'10"
Mud room
- Level: Main
- Dimensions: 14'2" x 11'3"
Heating
- Central, Gas
Cooling
- Central Air, Electric
Appliances
- Included: Dryer, Dishwasher, Gas Cooktop, Disposal, Gas Water Heater, Microwave, Refrigerator, Range Hood, Washer
- Laundry: Washer Hookup, Dryer Hookup
Features
- Attic, Built-in Features, Ceiling Fan(s), Eat-in Kitchen, Pantry, Quartz Counters, Split Bedrooms, Storage, Window Treatments, Multiple Living Areas, Mud Room
- Flooring: Carpet, Tile, Wood
- Windows: Blinds
- Has basement: No
- Number of fireplaces: 1
- Fireplace features: Gas Log, Living Room
Interior area
- Total structure area: 3,081
- Total interior livable area: 3,081 sqft
Property
Parking
- Total spaces: 3
- Parking features: Attached, Garage, Garage Door Opener
- Has attached garage: Yes
- Covered spaces: 3
Features
- Levels: Two
- Stories: 2
- Patio & porch: Covered
- Exterior features: Concrete Driveway
- Pool features: None
- Fencing: Back Yard
- Waterfront features: None
Lot
- Size: 1.78 Acres
- Features: Cleared, Cul-De-Sac, Landscaped, Level, None
Details
- Additional structures: None
- Parcel number: 15100006000
- Special conditions: None
Construction
Type & style
- Home type: SingleFamily
- Property subtype: Single Family Residence
Materials
- Masonite
- Foundation: Slab
- Roof: Asphalt,Shingle
Condition
- New construction: No
- Year built: 2022
Utilities & green energy
- Sewer: Septic Tank
- Water: Public
- Utilities for property: Electricity Available, Natural Gas Available, Septic Available, Water Available
Community & neighborhood
Security
- Security features: Fire Sprinkler System, Smoke Detector(s)
Community
- Community features: Sidewalks
Location
- Region: Springdale
- Subdivision: Coppertree Sub
HOA & financial
HOA
- HOA fee: $20 monthly
- Services included: Other
Other
Other facts
- Road surface type: Paved
Price history
| Date | Event | Price |
|---|---|---|
| 9/15/2025 | Sold | $707,000-5.7%$229/sqft |
Source: | ||
| 7/18/2025 | Listed for sale | $750,000-2.2%$243/sqft |
Source: | ||
| 6/16/2025 | Listing removed | $766,500$249/sqft |
Source: | ||
| 4/10/2025 | Listed for sale | $766,500+17.9%$249/sqft |
Source: | ||
| 5/25/2023 | Sold | $650,000-1.5%$211/sqft |
Source: | ||
Public tax history
| Year | Property taxes | Tax assessment |
|---|---|---|
| 2024 | $4,859 +3.2% | $114,610 +3% |
| 2023 | $4,706 +810.3% | $111,310 +911.9% |
| 2022 | $517 +13.2% | $11,000 +13.2% |
Find assessor info on the county website
Neighborhood: 72762
Nearby schools
GreatSchools rating
- 8/10Willis Shaw Elementary SchoolGrades: PK-5Distance: 6 mi
- 9/10Hellstern Middle SchoolGrades: 6-7Distance: 5.1 mi
- 7/10Har-Ber High SchoolGrades: 9-12Distance: 5.5 mi
Schools provided by the listing agent
- District: Springdale
Source: ArkansasOne MLS. This data may not be complete. We recommend contacting the local school district to confirm school assignments for this home.

Get pre-qualified for a loan
At Zillow Home Loans, we can pre-qualify you in as little as 5 minutes with no impact to your credit score.An equal housing lender. NMLS #10287.
Sell for more on Zillow
Get a free Zillow Showcase℠ listing and you could sell for .
$709,600
2% more+ $14,192
With Zillow Showcase(estimated)
$723,792