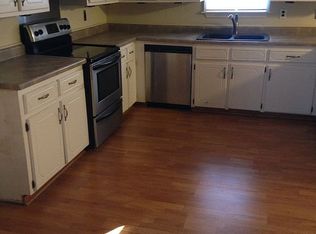Auction Property! Live onsite auction Wed June 18th 12:01 P.M. Opening bid: $75,000 Charming 1.5-Story Home on Wooded Lot with Pond Spacious 4-bedroom, 2-bath, 4,068 sq ft home built in 1980, offering a comfortable layout with plenty of potential. Features include a large game room, private office, and an open-concept brick kitchen that flows into the dining area and a generous Great Room with a cozy fireplace. Enjoy outdoor living with a covered patio, hot tub, and deck overlooking the scenic, wooded property and beautiful pond. The home also includes a durable metal roof, a large workshop area, an attached garage, and a 2-car carport. While the home needs some updates, it's being sold as-is at absolute auction -- Don't miss this opportunity!
This property is off market, which means it's not currently listed for sale or rent on Zillow. This may be different from what's available on other websites or public sources.

