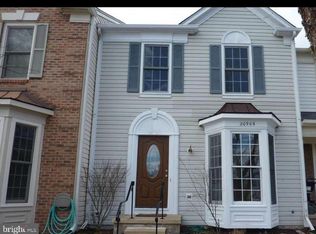Available Starting August 22nd- No smoking- No Pets- Maximum 2 unrelated adults- Immaculate 3-Level Home in The Village- Fresh Paint- Hrdwd Floors- New Carpeting- Spacious Entry Foyer leads to Private Office or 3rd Bedroom, Utility/ Laundry Room and 2 Car Rear Load Garage- 2nd Floor Main Living area features Gorgeous Kitchen W/Ss Apps/Island & Adjoining Fm Rm and Sliding Glass Door that leads out to large Deck- Formal Living Rm W/Bay Window & Gas Fireplace- Top Floor boasts 2 Masters Suites- -- W & OD Trail at you Doorsteps- 5 min walk to catch Metro bus and under a 5-miles to Metro Rail- Managed by Promax Management, a professional property management company- Application fee of $65.95 and earnest money deposit check(s) made payable to Promax Management Inc- Landlord requires credit with scores at a minimum of 675 and a minimum rent-to-income ratio of at least 33%
Townhouse for rent
$2,995/mo
20992 Kittanning Ln, Ashburn, VA 20147
3beds
2,034sqft
Price may not include required fees and charges.
Townhouse
Available Fri Aug 22 2025
No pets
Central air, electric, ceiling fan
Dryer in unit laundry
4 Attached garage spaces parking
Natural gas, forced air, fireplace
What's special
Private officeGas fireplaceNew carpetingSliding glass doorFormal living rmGorgeous kitchenFresh paint
- 11 days
- on Zillow |
- -- |
- -- |
Travel times
Facts & features
Interior
Bedrooms & bathrooms
- Bedrooms: 3
- Bathrooms: 3
- Full bathrooms: 2
- 1/2 bathrooms: 1
Rooms
- Room types: Dining Room, Family Room
Heating
- Natural Gas, Forced Air, Fireplace
Cooling
- Central Air, Electric, Ceiling Fan
Appliances
- Included: Dishwasher, Disposal, Dryer, Oven, Range, Stove, Washer
- Laundry: Dryer In Unit, In Unit, Laundry Room, Main Level, Washer In Unit
Features
- 9'+ Ceilings, Ceiling Fan(s), Crown Molding, Dining Area, Family Room Off Kitchen, Kitchen Island, Open Floorplan, Primary Bath(s), Sauna, Vaulted Ceiling(s)
- Flooring: Carpet, Hardwood
- Has fireplace: Yes
Interior area
- Total interior livable area: 2,034 sqft
Property
Parking
- Total spaces: 4
- Parking features: Attached, Driveway, Covered
- Has attached garage: Yes
- Details: Contact manager
Features
- Exterior features: Contact manager
- Spa features: Sauna
Details
- Parcel number: 086209099000
Construction
Type & style
- Home type: Townhouse
- Architectural style: Colonial
- Property subtype: Townhouse
Condition
- Year built: 2001
Building
Management
- Pets allowed: No
Community & HOA
Community
- Features: Pool, Tennis Court(s)
HOA
- Amenities included: Pool, Sauna, Tennis Court(s)
Location
- Region: Ashburn
Financial & listing details
- Lease term: Contact For Details
Price history
| Date | Event | Price |
|---|---|---|
| 7/24/2025 | Listed for rent | $2,995$1/sqft |
Source: Bright MLS #VALO2103292 | ||
| 8/13/2024 | Listing removed | -- |
Source: Bright MLS #VALO2077034 | ||
| 8/2/2024 | Listed for rent | $2,995+57.7%$1/sqft |
Source: Bright MLS #VALO2077034 | ||
| 5/9/2016 | Listing removed | $1,899+5.8%$1/sqft |
Source: Promax Management Inc. #LO9643057 | ||
| 4/5/2013 | Listing removed | $1,795$1/sqft |
Source: Promax Management, Inc. #LO8017293 | ||
![[object Object]](https://photos.zillowstatic.com/fp/f97f8a23b1d873fcc6375ca8d94d9121-p_i.jpg)
