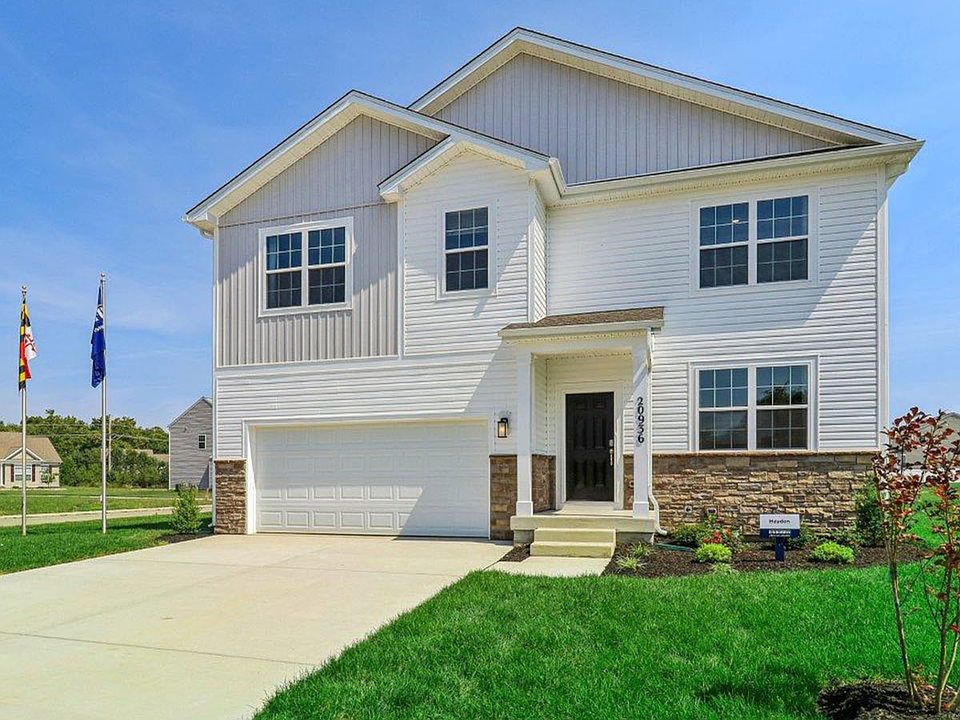Closing assistance available with our lender DHI Mortgage Welcome to The Hayden—a beautifully designed two-story home offering the perfect blend of comfort and functionality. With 5 bedrooms, 3 bathrooms, and nearly 3,000 square feet of well designed living space. Includes partially finished basement with plumbing rough-ins included. Just minutes from PAX Air Base. 🌟 Main Level Highlights: • A flex room off the foyer, perfect as a formal dining area or home office. • A chef’s delight kitchen featuring an oversized island with seating, a large pantry, and a seamless flow into the dining and living areas—ideal for entertaining. • A main-level bedroom with a full bath, perfect for guests or multi-generational living. 🌟 Second Level Highlights: • A luxurious owner’s suite with a large bathroom featuring double vanities, big showaer, private toilet, and an expansive walk-in closet. • Three additional bedrooms and a full bath, plus a walk-in laundry room for ultimate convenience. • A loft-style living space—perfect for a playroom, media area, or additional lounge space. Crafted with quality materials and exceptional attention to detail, this home comes with 1/2/10-year builder warranties for peace of mind. Bonus Features: All DR Horton homes include a Smart Home Package by Safe Haven, featuring smart light switches, Echo device, front door camera, and keypad lock for modern living convenience. Don’t miss this chance to make The Hayden your dream home—schedule your tour today!
Pending
$517,590
20997 Rowan Knight Dr, Lexington Park, MD 20653
5beds
2,914sqft
Single Family Residence
Built in 2025
10,000 Square Feet Lot
$-- Zestimate®
$178/sqft
$33/mo HOA
What's special
Home officeExpansive walk-in closetWalk-in laundry roomFormal dining areaLarge pantryOversized island with seatingFlex room
Call: (667) 382-8383
- 74 days
- on Zillow |
- 78 |
- 2 |
Zillow last checked: 7 hours ago
Listing updated: August 05, 2025 at 06:00am
Listed by:
Justin K Wood 301-701-3700,
D.R. Horton Realty of Virginia, LLC
Source: Bright MLS,MLS#: MDSM2025408
Travel times
Schedule tour
Select your preferred tour type — either in-person or real-time video tour — then discuss available options with the builder representative you're connected with.
Facts & features
Interior
Bedrooms & bathrooms
- Bedrooms: 5
- Bathrooms: 3
- Full bathrooms: 3
- Main level bathrooms: 1
- Main level bedrooms: 1
Rooms
- Room types: Living Room, Dining Room, Primary Bedroom, Bedroom 2, Bedroom 3, Kitchen, Foyer, Bedroom 1, Laundry, Loft, Office, Recreation Room, Bathroom 1, Bathroom 2, Primary Bathroom
Primary bedroom
- Level: Upper
Bedroom 1
- Level: Main
Bedroom 2
- Level: Upper
Bedroom 3
- Level: Upper
Primary bathroom
- Level: Upper
Bathroom 1
- Level: Main
Bathroom 2
- Level: Upper
Dining room
- Level: Main
Foyer
- Level: Main
Kitchen
- Level: Main
Laundry
- Level: Upper
Living room
- Level: Main
Loft
- Level: Upper
Office
- Level: Main
Recreation room
- Level: Lower
Heating
- Forced Air, Electric
Cooling
- Central Air, Electric
Appliances
- Included: Microwave, Dishwasher, Disposal, Energy Efficient Appliances, Ice Maker, Self Cleaning Oven, Oven/Range - Electric, Refrigerator, Stainless Steel Appliance(s), Water Heater
- Laundry: Hookup, Upper Level, Laundry Room
Features
- Attic, Combination Dining/Living, Dining Area, Entry Level Bedroom, Family Room Off Kitchen, Open Floorplan, Formal/Separate Dining Room, Kitchen Island, Primary Bath(s), Recessed Lighting, Upgraded Countertops, Walk-In Closet(s), Dry Wall, 9'+ Ceilings
- Flooring: Carpet, Vinyl
- Doors: Sliding Glass
- Windows: Screens, Double Pane Windows
- Basement: Partially Finished,Rough Bath Plumb,Sump Pump,Concrete
- Has fireplace: No
Interior area
- Total structure area: 2,914
- Total interior livable area: 2,914 sqft
- Finished area above ground: 2,511
- Finished area below ground: 403
Video & virtual tour
Property
Parking
- Total spaces: 2
- Parking features: Garage Faces Front, Attached
- Attached garage spaces: 2
Accessibility
- Accessibility features: None
Features
- Levels: Three
- Stories: 3
- Pool features: None
Lot
- Size: 10,000 Square Feet
Details
- Additional structures: Above Grade, Below Grade
- Parcel number: 1908180183
- Zoning: RESIDENTIAL
- Special conditions: Standard
Construction
Type & style
- Home type: SingleFamily
- Architectural style: Traditional
- Property subtype: Single Family Residence
Materials
- Batts Insulation, Blown-In Insulation, Brick, Frame, Glass, Vinyl Siding
- Foundation: Concrete Perimeter
Condition
- Excellent
- New construction: Yes
- Year built: 2025
Details
- Builder model: Hayden
- Builder name: D.R. Horton homes
Utilities & green energy
- Electric: 200+ Amp Service
- Sewer: Public Sewer
- Water: Public
- Utilities for property: Cable Available, Electricity Available, Phone Available, Sewer Available, Underground Utilities, Water Available
Community & HOA
Community
- Security: Main Entrance Lock, Carbon Monoxide Detector(s), Fire Sprinkler System
- Subdivision: Pembrooke
HOA
- Has HOA: Yes
- HOA fee: $33 monthly
Location
- Region: Lexington Park
Financial & listing details
- Price per square foot: $178/sqft
- Tax assessed value: $517,590
- Annual tax amount: $945
- Date on market: 6/10/2025
- Listing agreement: Exclusive Right To Sell
- Listing terms: Cash,FHA,VA Loan,Conventional
- Ownership: Fee Simple
About the community
Welcome to Pembrooke, D.R. Horton's premiere new home community situated in Lexington Park, Maryland. We are located in St. Mary's County, within close proximity to route 4 and route 5, offering residents easy commuter, retail and recreation access. Homes in Pembrooke will feature 3-5 bedrooms and range from 2,200 sq. ft. to 2,511 sq. ft. Residents can look forward to luxury vinyl plank flooring, stainless steel appliances, basements (where applicable) and D.R. Horton's industry-leading America's smart home® technology package.
With the highest percentage of hi-tech employment in the region and the 3rd highest median household income growth rate in the state, St. Mary's County offers lots of opportunities for work and for play. Patuxent Naval Air Station and John G. Lancaster Park are just a stone's throw from our doorstep. Our area is surrounded by water, granting this family-focused neighborhood incredible outdoor recreation, acclaimed schools, and tons of historic charm. We can't wait to welcome you home to St. Mary's!

20936 Rowan Knight Drive, Lexington Park, MD 20653
Source: DR Horton
