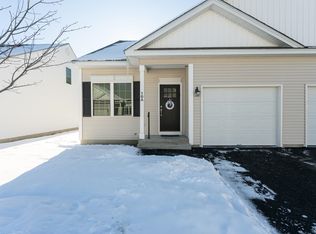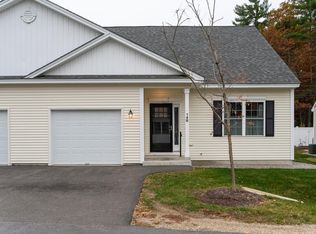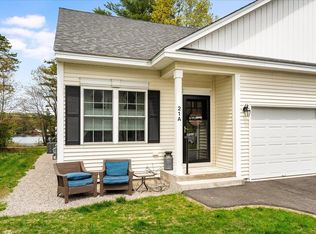Closed
Listed by:
Moe Archambault,
Moe Marketing Realty Group 603-644-2227
Bought with: EXP Realty
$410,000
20A Angel Point Circle, Goffstown, NH 03045
2beds
1,495sqft
Condominium, Townhouse
Built in 2022
-- sqft lot
$433,100 Zestimate®
$274/sqft
$3,068 Estimated rent
Home value
$433,100
$398,000 - $472,000
$3,068/mo
Zestimate® history
Loading...
Owner options
Explore your selling options
What's special
Welcome to Glenn Place, Goffstown's premier 55+ Community! Don't miss your chance to own this stunning LIKE-NEW end unit. Its move-in ready, so you can enjoy your home without delay. With quick closing possible, you can start living the life you've been dreaming of. Step inside and be captivated by the beautiful interior design, boasting high style and 9ft ceilings. The open concept dining and living room area create a bright and inviting space. The kitchen is a chef's dream, featuring stylish cabinets and top-quality appliances. This thoughtfully designed home offers convenience and comfort. The first-floor primary bedroom. Convenient 1st Floor laundry facilities and bath. 1st Floor flex room/office. The second floor features an expansive open loft area providing ample space for visitors and adjoining guest bedroom and bath. Experience care-free living at its finest! Glenn Place is designed for easy living and entertaining, with pet-friendly policies, a 1-car garage, and driveway parking. Central AC, town water, and sewer services add to the convenience. Plus, enjoy the benefits of a low-cost HOA. Step outside and embrace an active outdoor lifestyle with direct access to the rail trail. Experience the best of both worlds, with shopping, restaurants, highways, and charming downtown Goffstown just a stone's throw away. Don't let this opportunity pass you by. Schedule your visit to Glenn Place today and discover the perfect blend of comfort, convenience, and community.
Zillow last checked: 8 hours ago
Listing updated: May 30, 2024 at 02:55pm
Listed by:
Moe Archambault,
Moe Marketing Realty Group 603-644-2227
Bought with:
Suzanne Damon
EXP Realty
Source: PrimeMLS,MLS#: 4988774
Facts & features
Interior
Bedrooms & bathrooms
- Bedrooms: 2
- Bathrooms: 2
- 3/4 bathrooms: 2
Heating
- Propane, Hot Air
Cooling
- Central Air
Appliances
- Included: Dishwasher, Dryer, Microwave, Gas Range, Refrigerator, Washer, Propane Water Heater, Instant Hot Water
- Laundry: 1st Floor Laundry
Features
- Dining Area, Living/Dining
- Flooring: Carpet, Ceramic Tile, Hardwood
- Windows: Blinds
- Basement: Bulkhead,Concrete,Full,Interior Stairs,Unfinished,Walk-Up Access
Interior area
- Total structure area: 2,521
- Total interior livable area: 1,495 sqft
- Finished area above ground: 1,495
- Finished area below ground: 0
Property
Parking
- Total spaces: 1
- Parking features: Paved, Auto Open, Direct Entry, Driveway, Garage, Attached
- Garage spaces: 1
- Has uncovered spaces: Yes
Accessibility
- Accessibility features: 1st Floor 3/4 Bathroom, Bathroom w/Step-in Shower, 1st Floor Laundry
Features
- Levels: Two
- Stories: 2
- Patio & porch: Patio
- Frontage length: Road frontage: 900
Lot
- Features: Condo Development, Trail/Near Trail
Details
- Zoning description: Residential
- Other equipment: Sprinkler System
Construction
Type & style
- Home type: Townhouse
- Property subtype: Condominium, Townhouse
Materials
- Wood Frame, Vinyl Siding
- Foundation: Concrete
- Roof: Architectural Shingle
Condition
- New construction: No
- Year built: 2022
Utilities & green energy
- Electric: 100 Amp Service, Circuit Breakers
- Sewer: Public Sewer
- Utilities for property: Underground Utilities
Community & neighborhood
Senior living
- Senior community: Yes
Location
- Region: Goffstown
- Subdivision: Glenn Place
HOA & financial
Other financial information
- Additional fee information: Fee: $275
Other
Other facts
- Road surface type: Paved
Price history
| Date | Event | Price |
|---|---|---|
| 5/30/2024 | Sold | $410,000-1.2%$274/sqft |
Source: | ||
| 4/11/2024 | Contingent | $415,000$278/sqft |
Source: | ||
| 3/21/2024 | Listed for sale | $415,000$278/sqft |
Source: | ||
Public tax history
Tax history is unavailable.
Neighborhood: 03045
Nearby schools
GreatSchools rating
- NAGlen Lake SchoolGrades: PK-KDistance: 0.5 mi
- 6/10Mountain View Middle SchoolGrades: 5-8Distance: 1.6 mi
- 7/10Goffstown High SchoolGrades: 9-12Distance: 0.4 mi
Schools provided by the listing agent
- Elementary: Bartlett Elementary
- Middle: Mountain View Middle School
- High: Goffstown High School
- District: Goffstown Sch Dsct SAU #19
Source: PrimeMLS. This data may not be complete. We recommend contacting the local school district to confirm school assignments for this home.

Get pre-qualified for a loan
At Zillow Home Loans, we can pre-qualify you in as little as 5 minutes with no impact to your credit score.An equal housing lender. NMLS #10287.



