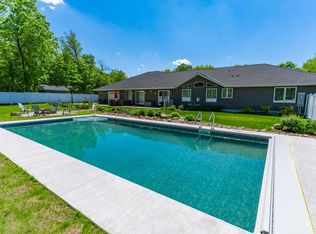Closed
$420,000
21 17th Ave N, Cold Spring, MN 56320
5beds
3,003sqft
Single Family Residence
Built in 2010
0.7 Acres Lot
$-- Zestimate®
$140/sqft
$3,071 Estimated rent
Home value
Not available
Estimated sales range
Not available
$3,071/mo
Zestimate® history
Loading...
Owner options
Explore your selling options
What's special
This beautiful, wooded oasis is waiting to be your next home! Modified two story, 5 bed, 3 bath home with plenty of space. The main level greets you with an open concept living, dining and kitchen area to entertain guests or spend time relaxing watching the wildlife out the expansive windows across the back of the home overlooking the wooded backyard. Main floor office boasts comforting natural light. Upper level houses three same floor bedrooms, a full bath and master with large walk-in closet. Venture to the lower level finished with beautiful woodwork, built in entertainment center, stone accent and wood stove to keep you warm on our cool MN winter days. Under the stairs you will find a playroom with a dutch door to add some whimsy to a beautiful space. Continue on to find the “secret” bedroom behind the bookshelf door. Basement complete with 3/4 bath with beautiful tiled shower and in floor heat. Don’t miss out on this beautiful, unique house that is calling you home!
Zillow last checked: 8 hours ago
Listing updated: July 01, 2024 at 07:17pm
Listed by:
Rhonda Green 320-255-9000,
Edina Realty, Inc.,
Kayla Deters 320-260-7372
Bought with:
Gavin Henry
Premier Real Estate Services
Source: NorthstarMLS as distributed by MLS GRID,MLS#: 6311968
Facts & features
Interior
Bedrooms & bathrooms
- Bedrooms: 5
- Bathrooms: 3
- Full bathrooms: 2
- 3/4 bathrooms: 1
Bedroom 1
- Level: Upper
- Area: 143 Square Feet
- Dimensions: 11x13
Bedroom 2
- Level: Upper
- Area: 99 Square Feet
- Dimensions: 9x11
Bedroom 3
- Level: Upper
- Area: 99 Square Feet
- Dimensions: 9x11
Bedroom 4
- Level: Lower
- Area: 110 Square Feet
- Dimensions: 10x11
Bedroom 5
- Level: Lower
- Area: 96 Square Feet
- Dimensions: 8x12
Dining room
- Level: Main
- Area: 162 Square Feet
- Dimensions: 12x13.5
Family room
- Level: Lower
- Area: 345 Square Feet
- Dimensions: 15x23
Kitchen
- Level: Main
- Area: 200.81 Square Feet
- Dimensions: 12.75x15.75
Laundry
- Level: Main
- Area: 99 Square Feet
- Dimensions: 9x11
Living room
- Level: Main
- Area: 255 Square Feet
- Dimensions: 15x17
Office
- Level: Main
- Area: 99 Square Feet
- Dimensions: 9x11
Heating
- Forced Air, Wood Stove
Cooling
- Central Air
Appliances
- Included: Dishwasher, Dryer, Gas Water Heater, Range, Refrigerator, Washer, Water Softener Owned
Features
- Basement: Drain Tiled,Egress Window(s),Finished,Full
- Has fireplace: No
- Fireplace features: Wood Burning Stove
Interior area
- Total structure area: 3,003
- Total interior livable area: 3,003 sqft
- Finished area above ground: 1,970
- Finished area below ground: 1,033
Property
Parking
- Total spaces: 2
- Parking features: Attached, Concrete
- Attached garage spaces: 2
Accessibility
- Accessibility features: None
Features
- Levels: Modified Two Story
- Stories: 2
- Patio & porch: Deck, Enclosed, Screened
Lot
- Size: 0.70 Acres
- Features: Corner Lot
Details
- Foundation area: 1168
- Parcel number: 48294410058
- Zoning description: Residential-Single Family
Construction
Type & style
- Home type: SingleFamily
- Property subtype: Single Family Residence
Materials
- Vinyl Siding
- Roof: Age Over 8 Years,Asphalt
Condition
- Age of Property: 14
- New construction: No
- Year built: 2010
Utilities & green energy
- Gas: Natural Gas, Wood
- Sewer: City Sewer/Connected
- Water: City Water/Connected
Community & neighborhood
Location
- Region: Cold Spring
- Subdivision: Maple Ridge
HOA & financial
HOA
- Has HOA: No
Price history
| Date | Event | Price |
|---|---|---|
| 6/29/2023 | Sold | $420,000$140/sqft |
Source: | ||
| 5/5/2023 | Pending sale | $420,000$140/sqft |
Source: | ||
| 4/25/2023 | Price change | $420,000-4.3%$140/sqft |
Source: | ||
| 4/5/2023 | Price change | $439,000-2.4%$146/sqft |
Source: | ||
| 12/8/2022 | Listed for sale | $450,000$150/sqft |
Source: | ||
Public tax history
Tax history is unavailable.
Find assessor info on the county website
Neighborhood: 56320
Nearby schools
GreatSchools rating
- 6/10Cold Spring Elementary SchoolGrades: PK-5Distance: 1.4 mi
- 2/10Rocori AlcGrades: 7-12Distance: 1.2 mi
- 7/10Rocori Middle SchoolGrades: 6-8Distance: 1.2 mi

Get pre-qualified for a loan
At Zillow Home Loans, we can pre-qualify you in as little as 5 minutes with no impact to your credit score.An equal housing lender. NMLS #10287.
