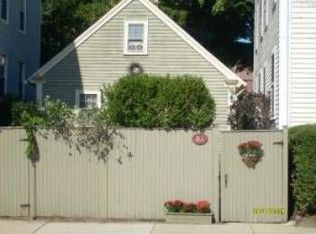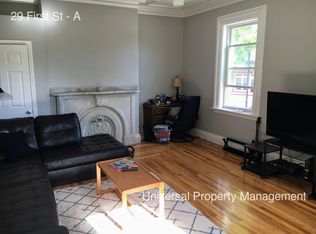Sold for $305,000 on 03/03/23
$305,000
21 1st St, Dover, NH 03820
2beds
1,155sqft
Single Family Residence
Built in 1870
0.05 Square Feet Lot
$346,900 Zestimate®
$264/sqft
$2,159 Estimated rent
Home value
$346,900
$330,000 - $364,000
$2,159/mo
Zestimate® history
Loading...
Owner options
Explore your selling options
What's special
Updated single family home in desirable down town Dover. Walk to everything. Seller bought as an investment and has been a great Air BB. New windows, new kitchen all stainless appliances, new roof, updated electrical. Separate dining room area both, with access to side outdoor area, private. Two bedrooms upstairs and small bedroom on 1st floor, but does not have a closet. Updated bath with tub/shower. Very cuter. through-out the Home. Front entrance ceiling fan, with kitchen also has cathedral ceilings and additional ceiling fan. Some french doors. Fireplaces. Very small lot, could be updated in the front to make even more adorable as the Home. Great Investment/Rental property. Close to all Dover has to offer. Very busy downtown to enjoy all restaurants, coffee shops, shopping. Property assessment has not been updated since Seller's re-hab. Property being sold, "AS IS', as seen.. Property Seller to continue Air B & B rentals., BOM in month or so.
Zillow last checked: 8 hours ago
Listing updated: March 03, 2023 at 10:55am
Listed by:
Mary A. Peters 603-944-0666,
Mary A. Peters Real Estate 603-394-7473,
Mary A. Peters 603-944-0666
Bought with:
Sally Laffely
Laffely Real Estate Associates
Source: MLS PIN,MLS#: 73053154
Facts & features
Interior
Bedrooms & bathrooms
- Bedrooms: 2
- Bathrooms: 1
- Full bathrooms: 1
- Main level bedrooms: 1
Bedroom 2
- Features: Skylight, Closet, Flooring - Wood
- Level: Second
- Area: 156
- Dimensions: 12 x 13
Bedroom 3
- Level: Second
- Area: 144
- Dimensions: 12 x 12
Bedroom 4
- Features: Flooring - Wood, Exterior Access
- Level: Main,First
- Area: 81
- Dimensions: 9 x 9
Primary bathroom
- Features: No
Dining room
- Features: Flooring - Wood, Exterior Access
- Level: Main,First
- Area: 195
- Dimensions: 13 x 15
Kitchen
- Features: Bathroom - Full, Skylight, Ceiling Fan(s), Flooring - Stone/Ceramic Tile, Exterior Access, Remodeled
- Level: Main,First
- Area: 180
- Dimensions: 12 x 15
Living room
- Features: Ceiling Fan(s), Beamed Ceilings, Flooring - Wood, French Doors, Cable Hookup, Exterior Access
- Level: Main,First
- Area: 150
- Dimensions: 15 x 10
Heating
- Forced Air, Fireplace(s)
Cooling
- Window Unit(s)
Features
- Entrance Foyer, Internet Available - DSL
- Flooring: Wood, Tile, Pine, Flooring - Wood
- Doors: French Doors
- Windows: Insulated Windows
- Has basement: No
- Number of fireplaces: 2
- Fireplace features: Living Room
Interior area
- Total structure area: 1,155
- Total interior livable area: 1,155 sqft
Property
Parking
- Total spaces: 1
- Parking features: Off Street, On Street, Unpaved
- Uncovered spaces: 1
Features
- Patio & porch: Patio
- Exterior features: Patio
- Has view: Yes
- View description: City View(s)
Lot
- Size: 0.05 sqft
- Features: Zero Lot Line, Level
Details
- Foundation area: 990
- Parcel number: 45152
- Zoning: R
Construction
Type & style
- Home type: SingleFamily
- Architectural style: Cape,Antique
- Property subtype: Single Family Residence
Materials
- Frame
- Foundation: Other
- Roof: Shingle
Condition
- Year built: 1870
Utilities & green energy
- Sewer: Public Sewer
- Water: Public
Community & neighborhood
Community
- Community features: Public Transportation, Shopping, Park, Walk/Jog Trails, Medical Facility, Laundromat, Highway Access, House of Worship, Public School, T-Station
Location
- Region: Dover
Other
Other facts
- Road surface type: Paved
Price history
| Date | Event | Price |
|---|---|---|
| 3/3/2023 | Sold | $305,000+5.2%$264/sqft |
Source: MLS PIN #73053154 | ||
| 2/27/2023 | Contingent | $289,900$251/sqft |
Source: | ||
| 11/14/2022 | Price change | $289,900+7.4%$251/sqft |
Source: MLS PIN #73053154 | ||
| 10/28/2022 | Listed for sale | $269,900+63.5%$234/sqft |
Source: MLS PIN #73053154 | ||
| 4/12/2021 | Sold | $165,1000%$143/sqft |
Source: | ||
Public tax history
| Year | Property taxes | Tax assessment |
|---|---|---|
| 2024 | $5,298 +9.5% | $291,600 +12.7% |
| 2023 | $4,838 +30.7% | $258,700 +38.6% |
| 2022 | $3,702 +6.2% | $186,600 +16.2% |
Find assessor info on the county website
Neighborhood: 03820
Nearby schools
GreatSchools rating
- 4/10Woodman Park SchoolGrades: PK-4Distance: 0.8 mi
- 5/10Dover Middle SchoolGrades: 5-8Distance: 1.4 mi
- NADover Senior High SchoolGrades: 9-12Distance: 1.6 mi
Schools provided by the listing agent
- Elementary: Sau#11
- Middle: Dover Middle
- High: Dover High
Source: MLS PIN. This data may not be complete. We recommend contacting the local school district to confirm school assignments for this home.

Get pre-qualified for a loan
At Zillow Home Loans, we can pre-qualify you in as little as 5 minutes with no impact to your credit score.An equal housing lender. NMLS #10287.
Sell for more on Zillow
Get a free Zillow Showcase℠ listing and you could sell for .
$346,900
2% more+ $6,938
With Zillow Showcase(estimated)
$353,838
