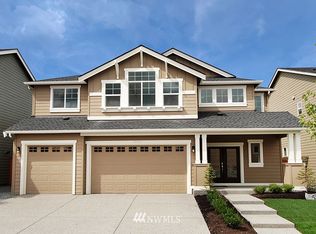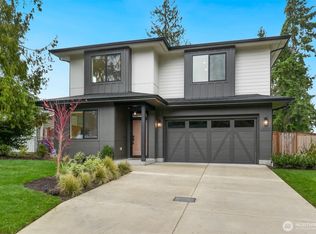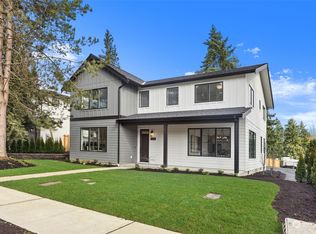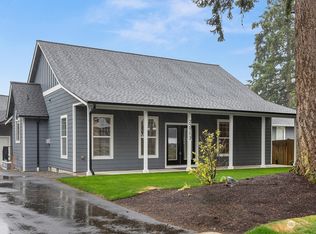Sold
Listed by:
Ramanjot Chawla,
Windermere Bellevue Commons
Bought with: KW Greater Seattle
$1,860,000
21 226th Place SW, Bothell, WA 98021
4beds
3,425sqft
Single Family Residence
Built in 2016
9,583.2 Square Feet Lot
$1,783,700 Zestimate®
$543/sqft
$4,354 Estimated rent
Home value
$1,783,700
$1.66M - $1.91M
$4,354/mo
Zestimate® history
Loading...
Owner options
Explore your selling options
What's special
Better Than New! Where Modern Luxury Meets Everyday Function. Tucked away on a quiet street, this stunning 3,400+ sq ft home offers high-end style & smart design throughout. A dramatic floating staircase greets you at the entry, with a spacious main floor office framed by large, light-filled windows. The gourmet kitchen features quartz counters, gas cooktop, soft-close cabinets, & under-cabinet lighting flowing seamlessly into a bright living area with a stylish wet bar. Step outside to a covered patio with fireplace & a fully upgraded, low-maintenance yard. Upstairs you'll find 4 bedrooms, a sunlit bonus room, & a spa-like primary suite. No HOA. Top-rated Northshore Schools. Minutes to I-405, Canyon Park, downtown Bothell, parks, & trails.
Zillow last checked: 8 hours ago
Listing updated: July 03, 2025 at 04:02am
Offers reviewed: Apr 29
Listed by:
Ramanjot Chawla,
Windermere Bellevue Commons
Bought with:
Flora Sun, 22036963
KW Greater Seattle
Source: NWMLS,MLS#: 2361347
Facts & features
Interior
Bedrooms & bathrooms
- Bedrooms: 4
- Bathrooms: 3
- Full bathrooms: 2
- 1/2 bathrooms: 1
- Main level bathrooms: 1
Other
- Level: Main
Den office
- Level: Main
Dining room
- Level: Main
Entry hall
- Level: Main
Kitchen with eating space
- Level: Main
Living room
- Level: Main
Utility room
- Level: Garage
Heating
- Fireplace, Forced Air, Natural Gas
Cooling
- Central Air
Appliances
- Included: Dishwasher(s), Disposal, Dryer(s), Microwave(s), Refrigerator(s), Stove(s)/Range(s), Washer(s), Garbage Disposal, Water Heater: Tankless, Water Heater Location: Garage
Features
- Bath Off Primary, Dining Room, High Tech Cabling, Walk-In Pantry
- Flooring: Ceramic Tile, Engineered Hardwood, Carpet
- Windows: Double Pane/Storm Window, Skylight(s)
- Basement: None
- Number of fireplaces: 2
- Fireplace features: Gas, Main Level: 2, Fireplace
Interior area
- Total structure area: 3,425
- Total interior livable area: 3,425 sqft
Property
Parking
- Total spaces: 2
- Parking features: Attached Garage
- Attached garage spaces: 2
Features
- Levels: Two
- Stories: 2
- Entry location: Main
- Patio & porch: Bath Off Primary, Ceramic Tile, Double Pane/Storm Window, Dining Room, Fireplace, High Tech Cabling, Skylight(s), Walk-In Pantry, Water Heater
Lot
- Size: 9,583 sqft
- Features: Dead End Street, Paved, Sidewalk, Cable TV, Dog Run, Fenced-Fully, Gas Available, High Speed Internet, Irrigation, Patio
- Topography: Level
- Residential vegetation: Garden Space
Details
- Parcel number: 00519400100511
- Zoning description: Jurisdiction: County
- Special conditions: Standard
Construction
Type & style
- Home type: SingleFamily
- Architectural style: Contemporary
- Property subtype: Single Family Residence
Materials
- Cement Planked, Stone, Wood Siding, Cement Plank
- Foundation: Poured Concrete
- Roof: Composition
Condition
- Very Good
- Year built: 2016
- Major remodel year: 2016
Details
- Builder name: SANDA inc
Utilities & green energy
- Electric: Company: Snohomish PUD
- Sewer: Sewer Connected, Company: Alderwood Water & Waste
- Water: Public, Company: Alderwood Water & Waste
- Utilities for property: Xfinity, Ziply/Xfinity
Community & neighborhood
Location
- Region: Bothell
- Subdivision: Bothell
Other
Other facts
- Listing terms: Cash Out,Conventional,FHA
- Cumulative days on market: 6 days
Price history
| Date | Event | Price |
|---|---|---|
| 6/2/2025 | Sold | $1,860,000-1.3%$543/sqft |
Source: | ||
| 4/30/2025 | Pending sale | $1,885,000$550/sqft |
Source: | ||
| 4/24/2025 | Listed for sale | $1,885,000+127.1%$550/sqft |
Source: | ||
| 10/6/2016 | Sold | $830,000$242/sqft |
Source: Public Record Report a problem | ||
Public tax history
| Year | Property taxes | Tax assessment |
|---|---|---|
| 2024 | $11,484 +9.2% | $1,378,800 +9.6% |
| 2023 | $10,517 -4.4% | $1,257,600 -12.5% |
| 2022 | $10,998 +2.1% | $1,436,900 +26.3% |
Find assessor info on the county website
Neighborhood: 98021
Nearby schools
GreatSchools rating
- 6/10Frank Love Elementary SchoolGrades: PK-5Distance: 0.3 mi
- 7/10Kenmore Middle SchoolGrades: 6-8Distance: 1.5 mi
- 9/10Bothell High SchoolGrades: 9-12Distance: 2.4 mi
Schools provided by the listing agent
- Elementary: Frank Love Elem
- Middle: Kenmore Middle School
- High: Bothell Hs
Source: NWMLS. This data may not be complete. We recommend contacting the local school district to confirm school assignments for this home.
Get a cash offer in 3 minutes
Find out how much your home could sell for in as little as 3 minutes with a no-obligation cash offer.
Estimated market value$1,783,700
Get a cash offer in 3 minutes
Find out how much your home could sell for in as little as 3 minutes with a no-obligation cash offer.
Estimated market value
$1,783,700



