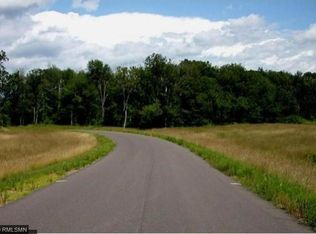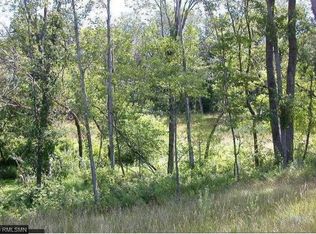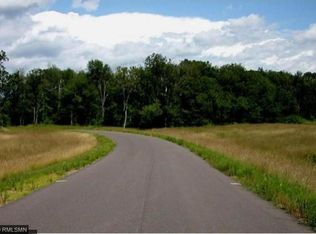Closed
$575,000
21 279th St, Osceola, WI 54020
3beds
1,904sqft
Single Family Residence
Built in 2023
4.54 Acres Lot
$579,000 Zestimate®
$302/sqft
$-- Estimated rent
Home value
$579,000
$394,000 - $851,000
Not available
Zestimate® history
Loading...
Owner options
Explore your selling options
What's special
Welcome home! You could have a NEW home, without the wait! This thoughtfully designed house was just completed in September of 2023 and offers easy main-level living, on 4.54 acres of gorgeous and peaceful surroundings!
Inside you’ll find a welcoming living space where the gas fireplace sets the perfect cozy atmosphere. The open concept layout flows right into the kitchen where there is no shortage of counterspace. The walk-in pantry even has a handy “Costco door” connected to the garage, making sliding in groceries a breeze!
The primary suite is your own private retreat with your own private door out to the front wrap around covered porch! It features a private bathroom and a walk in closet. Two additional bedrooms down the hall give you flexible space for family, guests, or even a home office.
The guest bathroom offers it's own privacy as well with a pocket door to separate the shower from the vanity dressing room.
Everyday tasks are made simple with main-level laundry central to all 3 bedrooms, and the attached, finished 2-car garage means you’ll never have to step out into any unpleasant weather.
Photos will be uploaded later today so you can see all it has to offer! This home could be perfect for anyone!
Zillow last checked: 8 hours ago
Listing updated: September 16, 2025 at 11:14am
Listed by:
Jamie Fahrenkrug 715-497-5903,
EXP Realty, LLC
Bought with:
Lori Koller
Real Broker, LLC
Source: NorthstarMLS as distributed by MLS GRID,MLS#: 6777163
Facts & features
Interior
Bedrooms & bathrooms
- Bedrooms: 3
- Bathrooms: 2
- Full bathrooms: 1
- 3/4 bathrooms: 1
Bedroom 1
- Level: Main
- Area: 234 Square Feet
- Dimensions: 13x18
Bedroom 2
- Level: Main
- Area: 156 Square Feet
- Dimensions: 12x13
Bedroom 3
- Level: Main
- Area: 156 Square Feet
- Dimensions: 12x13
Primary bathroom
- Level: Main
- Area: 108 Square Feet
- Dimensions: 6x18
Bathroom
- Level: Main
- Area: 72 Square Feet
- Dimensions: 6x12
Informal dining room
- Level: Main
- Area: 187 Square Feet
- Dimensions: 11x17
Kitchen
- Level: Main
- Area: 192 Square Feet
- Dimensions: 12x16
Living room
- Level: Main
- Area: 204 Square Feet
- Dimensions: 12x17
Mud room
- Level: Main
- Area: 72 Square Feet
- Dimensions: 6x12
Other
- Level: Main
- Area: 36 Square Feet
- Dimensions: 6x6
Walk in closet
- Level: Main
- Area: 65 Square Feet
- Dimensions: 5x13
Heating
- Forced Air, Other
Cooling
- Central Air
Appliances
- Included: Dishwasher, Dryer, Electric Water Heater, Exhaust Fan, Range, Refrigerator, Stainless Steel Appliance(s), Washer
Features
- Basement: None
- Number of fireplaces: 1
- Fireplace features: Gas, Living Room
Interior area
- Total structure area: 1,904
- Total interior livable area: 1,904 sqft
- Finished area above ground: 1,904
- Finished area below ground: 0
Property
Parking
- Total spaces: 2
- Parking features: Attached, Garage, Insulated Garage
- Attached garage spaces: 2
- Details: Garage Dimensions (21x24)
Accessibility
- Accessibility features: Doors 36"+, No Stairs External, No Stairs Internal
Features
- Levels: One
- Stories: 1
- Patio & porch: Covered, Front Porch, Wrap Around
Lot
- Size: 4.54 Acres
- Dimensions: 230 x 588 x 400 x 796
- Features: Many Trees
Details
- Foundation area: 1904
- Parcel number: 022012140400
- Zoning description: Residential-Single Family
- Other equipment: Fuel Tank - Owned
Construction
Type & style
- Home type: SingleFamily
- Property subtype: Single Family Residence
Materials
- Vinyl Siding
- Roof: Age 8 Years or Less,Asphalt
Condition
- Age of Property: 2
- New construction: No
- Year built: 2023
Utilities & green energy
- Electric: 200+ Amp Service
- Gas: Propane
- Sewer: Mound Septic
- Water: Drilled, Private, Well
Community & neighborhood
Location
- Region: Osceola
- Subdivision: Woodhill Ponds A County
HOA & financial
HOA
- Has HOA: No
Price history
| Date | Event | Price |
|---|---|---|
| 9/16/2025 | Sold | $575,000+4.5%$302/sqft |
Source: | ||
| 8/31/2025 | Pending sale | $550,000$289/sqft |
Source: | ||
| 8/28/2025 | Listed for sale | $550,000+1194.1%$289/sqft |
Source: | ||
| 5/7/2019 | Sold | $42,500$22/sqft |
Source: | ||
Public tax history
| Year | Property taxes | Tax assessment |
|---|---|---|
| 2023 | $714 +32.2% | $58,300 +101.7% |
| 2022 | $540 +2% | $28,900 |
| 2021 | $530 +46.7% | $28,900 |
Find assessor info on the county website
Neighborhood: 54020
Nearby schools
GreatSchools rating
- NAOsceola Elementary SchoolGrades: PK-2Distance: 8.2 mi
- 9/10Osceola Middle SchoolGrades: 6-8Distance: 8.4 mi
- 5/10Osceola High SchoolGrades: 9-12Distance: 8.5 mi

Get pre-qualified for a loan
At Zillow Home Loans, we can pre-qualify you in as little as 5 minutes with no impact to your credit score.An equal housing lender. NMLS #10287.
Sell for more on Zillow
Get a free Zillow Showcase℠ listing and you could sell for .
$579,000
2% more+ $11,580
With Zillow Showcase(estimated)
$590,580

