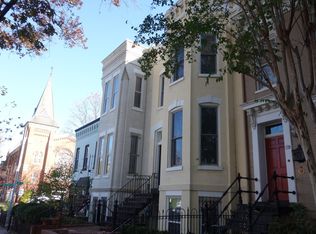Sold for $1,790,000
$1,790,000
21 3rd St NE, Washington, DC 20002
3beds
2,379sqft
Townhouse
Built in 1870
1,080 Square Feet Lot
$1,748,400 Zestimate®
$752/sqft
$5,441 Estimated rent
Home value
$1,748,400
$1.64M - $1.87M
$5,441/mo
Zestimate® history
Loading...
Owner options
Explore your selling options
What's special
A quiet retreat in the shadow of the Capitol Dome. A home that checks all the boxes with an unparalleled location putting you steps from the Supreme Court and Capitol Complex– welcome to 21 3rd Street NE. While the architectural details have been painstakingly preserved by its thoughtful owners, the home recently underwent a comprehensive re-design by Washington design team Sanabria & Co. The restoration was thoughtfully spearheaded by revered local builder Robert Sestak. Offering nearly 2,500 square feet of living space and plenty of room for entertaining including a rooftop deck, this three bedroom, two and a half bath home delivers on precise design and architectural character. Grab dinner at Eastern Market or take an early morning stroll on the Mall as the city wakes – the best of DC is at your fingertips.
Zillow last checked: 8 hours ago
Listing updated: February 25, 2025 at 09:57am
Listed by:
Tim Barley 202-577-5000,
Barley & Barley Real Estate
Bought with:
Don Denton, 0225081652
Coldwell Banker Realty - Washington
Source: Bright MLS,MLS#: DCDC2168148
Facts & features
Interior
Bedrooms & bathrooms
- Bedrooms: 3
- Bathrooms: 3
- Full bathrooms: 2
- 1/2 bathrooms: 1
- Main level bathrooms: 1
Basement
- Area: 440
Heating
- Forced Air, Other, Natural Gas
Cooling
- Central Air, Wall Unit(s), Electric
Appliances
- Included: Gas Water Heater
- Laundry: Has Laundry, Upper Level
Features
- Built-in Features, Crown Molding, Formal/Separate Dining Room, Recessed Lighting, Upgraded Countertops, Primary Bath(s), Floor Plan - Traditional, Soaking Tub
- Flooring: Wood
- Windows: Window Treatments
- Basement: Partial,Interior Entry,Partially Finished,Windows,Connecting Stairway
- Number of fireplaces: 1
Interior area
- Total structure area: 2,488
- Total interior livable area: 2,379 sqft
- Finished area above ground: 2,048
- Finished area below ground: 331
Property
Parking
- Parking features: On Street
- Has uncovered spaces: Yes
Accessibility
- Accessibility features: Other
Features
- Levels: Four
- Stories: 4
- Patio & porch: Patio, Deck
- Pool features: None
Lot
- Size: 1,080 sqft
- Features: Unknown Soil Type
Details
- Additional structures: Above Grade, Below Grade
- Parcel number: 0786//0017
- Zoning: R
- Special conditions: Standard
Construction
Type & style
- Home type: Townhouse
- Architectural style: Other
- Property subtype: Townhouse
Materials
- Brick
- Foundation: Other
Condition
- New construction: No
- Year built: 1870
Utilities & green energy
- Sewer: Public Sewer
- Water: Public
Community & neighborhood
Location
- Region: Washington
- Subdivision: Capitol Hill
Other
Other facts
- Listing agreement: Exclusive Right To Sell
- Ownership: Fee Simple
Price history
| Date | Event | Price |
|---|---|---|
| 2/25/2025 | Sold | $1,790,000-2.5%$752/sqft |
Source: | ||
| 2/12/2025 | Contingent | $1,835,000$771/sqft |
Source: | ||
| 2/11/2025 | Listed for sale | $1,835,000$771/sqft |
Source: | ||
| 1/12/2025 | Contingent | $1,835,000$771/sqft |
Source: | ||
| 11/11/2024 | Listed for sale | $1,835,000$771/sqft |
Source: | ||
Public tax history
| Year | Property taxes | Tax assessment |
|---|---|---|
| 2025 | $10,377 +1% | $1,310,620 +1.1% |
| 2024 | $10,277 +3.7% | $1,296,140 +3.7% |
| 2023 | $9,906 +4.4% | $1,249,400 +4.5% |
Find assessor info on the county website
Neighborhood: Capitol Hill
Nearby schools
GreatSchools rating
- 5/10Watkins Elementary SchoolGrades: 1-5Distance: 0.8 mi
- 7/10Stuart-Hobson Middle SchoolGrades: 6-8Distance: 0.4 mi
- 2/10Eastern High SchoolGrades: 9-12Distance: 1.2 mi
Schools provided by the listing agent
- District: District Of Columbia Public Schools
Source: Bright MLS. This data may not be complete. We recommend contacting the local school district to confirm school assignments for this home.
Get pre-qualified for a loan
At Zillow Home Loans, we can pre-qualify you in as little as 5 minutes with no impact to your credit score.An equal housing lender. NMLS #10287.
Sell with ease on Zillow
Get a Zillow Showcase℠ listing at no additional cost and you could sell for —faster.
$1,748,400
2% more+$34,968
With Zillow Showcase(estimated)$1,783,368
