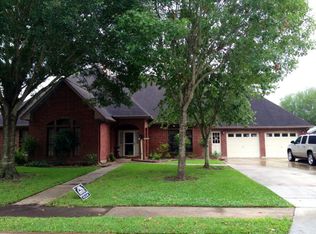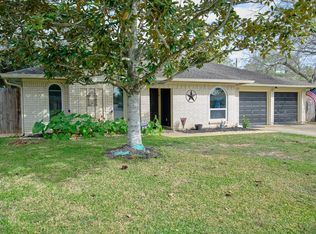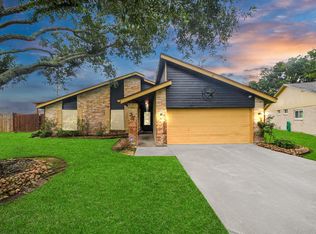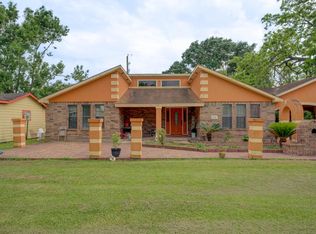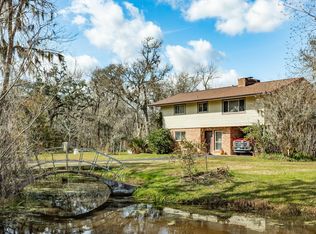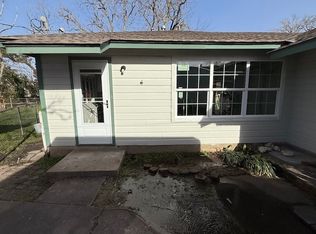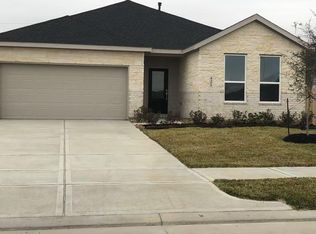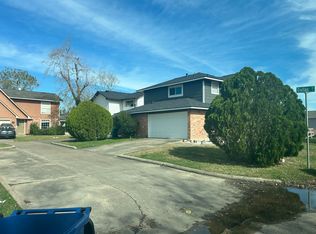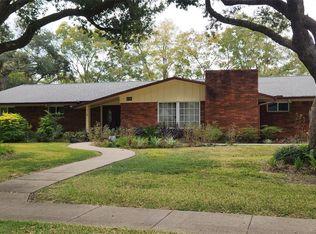Welcome home to 21 Alexander Ct, located in the heart of Angleton. This beautifully updated 3 bedroom, 2 bathroom home offers a fresh feel with thoughtful upgrades throughout. Enjoy fresh paint throughout and LVT flooring in all rooms. The kitchen has been fully refreshed with new cabinets and countertops. Step outside to a large backyard featuring an in ground swimming pool, offering the perfect space to relax, entertain, and enjoy Texas summers in your own private outdoor retreat. Schedule a showing today and come see everything this beautiful home has to offer!
For sale
$305,000
21 Alexander Ct, Angleton, TX 77515
3beds
1,519sqft
Est.:
Single Family Residence
Built in 1994
8,102.16 Square Feet Lot
$299,200 Zestimate®
$201/sqft
$-- HOA
What's special
In ground swimming poolFresh paint throughoutLarge backyard
- 21 days |
- 727 |
- 38 |
Zillow last checked: 8 hours ago
Listing updated: January 29, 2026 at 04:33pm
Listed by:
Kaysea Bailey TREC #0772571 979-248-4112,
Coldwell Banker Ultimate
Source: HAR,MLS#: 28025345
Tour with a local agent
Facts & features
Interior
Bedrooms & bathrooms
- Bedrooms: 3
- Bathrooms: 2
- Full bathrooms: 2
Heating
- Natural Gas
Cooling
- Electric
Appliances
- Included: Dishwasher
Features
- Number of fireplaces: 1
- Fireplace features: Gas
Interior area
- Total structure area: 1,519
- Total interior livable area: 1,519 sqft
Property
Parking
- Total spaces: 2
- Parking features: Attached
- Attached garage spaces: 2
Features
- Stories: 1
- Has private pool: Yes
- Pool features: Gunite
Lot
- Size: 8,102.16 Square Feet
- Features: Subdivided, 0 Up To 1/4 Acre
Details
- Parcel number: 66130002009
Construction
Type & style
- Home type: SingleFamily
- Architectural style: Traditional
- Property subtype: Single Family Residence
Materials
- Brick
- Foundation: Slab
- Roof: Composition
Condition
- New construction: No
- Year built: 1994
Utilities & green energy
- Sewer: Public Sewer
- Water: Public
Community & HOA
Community
- Subdivision: Misty Meadow Angleton 375 I
Location
- Region: Angleton
Financial & listing details
- Price per square foot: $201/sqft
- Tax assessed value: $289,200
- Annual tax amount: $5,696
- Date on market: 1/20/2026
Estimated market value
$299,200
$284,000 - $314,000
$2,000/mo
Price history
Price history
| Date | Event | Price |
|---|---|---|
| 1/20/2026 | Listed for sale | $305,000$201/sqft |
Source: | ||
| 8/14/2025 | Sold | -- |
Source: Agent Provided Report a problem | ||
| 7/20/2025 | Pending sale | $305,000$201/sqft |
Source: | ||
| 7/17/2025 | Price change | $305,000-2.2%$201/sqft |
Source: | ||
| 7/4/2025 | Price change | $312,000-2.5%$205/sqft |
Source: | ||
Public tax history
Public tax history
| Year | Property taxes | Tax assessment |
|---|---|---|
| 2025 | $3,969 -1.8% | $289,200 +6.2% |
| 2024 | $4,040 +8.6% | $272,444 +10% |
| 2023 | $3,719 -21.2% | $247,676 +10% |
Find assessor info on the county website
BuyAbility℠ payment
Est. payment
$2,071/mo
Principal & interest
$1461
Property taxes
$503
Home insurance
$107
Climate risks
Neighborhood: 77515
Nearby schools
GreatSchools rating
- 7/10Northside Elementary SchoolGrades: PK-5Distance: 0.3 mi
- 6/10Angleton Junior High SchoolGrades: 6-8Distance: 0.9 mi
- 5/10Angleton High SchoolGrades: 9-12Distance: 1.4 mi
Schools provided by the listing agent
- Elementary: Northside Elementary School (Angleton)
- Middle: Angleton Middle School
- High: Angleton High School
Source: HAR. This data may not be complete. We recommend contacting the local school district to confirm school assignments for this home.
Open to renting?
Browse rentals near this home.- Loading
- Loading
