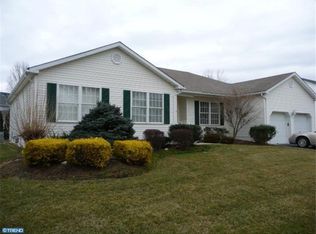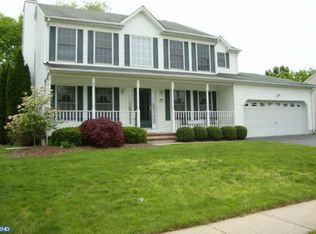Sold for $698,000 on 05/28/25
$698,000
21 Andover Way, Hamilton, NJ 08610
3beds
2,192sqft
Single Family Residence
Built in 1998
10,751 Square Feet Lot
$711,700 Zestimate®
$318/sqft
$3,631 Estimated rent
Home value
$711,700
$633,000 - $797,000
$3,631/mo
Zestimate® history
Loading...
Owner options
Explore your selling options
What's special
Welcome to your dream home! This beautifully maintained and updated residence features an inviting open floor plan that creates a seamless flow between living spaces. The first-floor office is perfect for remote work or study, while the convenient laundry room adds to the ease of daily living. Enjoy three generously sized bedrooms, each offering comfort and relaxation, complemented by three well-appointed bathrooms. Step outside to your private oasis with an in-ground pool, perfect for summer gatherings and leisurely weekends. The beautifully landscaped yard is equipped with in-ground sprinklers for low-maintenance upkeep, ensuring your outdoor space remains vibrant year-round. Completing this lovely home is a spacious two-car garage, providing ample storage and convenience. Situated in a friendly neighborhood, this property is close to parks, schools, and shopping, making it ideal for families or anyone seeking a vibrant community. Don’t miss your chance to experience this exquisite home—schedule a viewing today!
Zillow last checked: 8 hours ago
Listing updated: September 11, 2025 at 05:58pm
Listed by:
Sarah Watson 609-480-0101,
Keller Williams Premier
Bought with:
Sarah Watson, 2079208
Keller Williams Premier
Source: Bright MLS,MLS#: NJME2056982
Facts & features
Interior
Bedrooms & bathrooms
- Bedrooms: 3
- Bathrooms: 3
- Full bathrooms: 2
- 1/2 bathrooms: 1
- Main level bathrooms: 1
Primary bedroom
- Features: Walk-In Closet(s), Ceiling Fan(s)
- Level: Upper
- Area: 342 Square Feet
- Dimensions: 19 x 18
Bedroom 2
- Level: Upper
- Area: 117 Square Feet
- Dimensions: 13 x 9
Bedroom 3
- Level: Upper
- Area: 144 Square Feet
- Dimensions: 12 x 12
Dining room
- Level: Main
- Area: 154 Square Feet
- Dimensions: 14 x 11
Family room
- Features: Ceiling Fan(s)
- Level: Main
- Area: 304 Square Feet
- Dimensions: 19 x 16
Kitchen
- Features: Breakfast Room, Flooring - Laminated
- Level: Main
- Area: 270 Square Feet
- Dimensions: 18 x 15
Laundry
- Level: Main
- Area: 70 Square Feet
- Dimensions: 10 x 7
Living room
- Level: Main
- Area: 169 Square Feet
- Dimensions: 13 x 13
Heating
- Forced Air, Natural Gas
Cooling
- Central Air, Electric
Appliances
- Included: Dishwasher, Dryer, Washer, Gas Water Heater
- Laundry: Main Level, Laundry Room
Features
- Breakfast Area, Ceiling Fan(s), Family Room Off Kitchen, Floor Plan - Traditional, Eat-in Kitchen, Pantry, Primary Bath(s), Bathroom - Tub Shower, Walk-In Closet(s)
- Flooring: Carpet, Engineered Wood, Tile/Brick
- Basement: Full
- Has fireplace: No
Interior area
- Total structure area: 2,192
- Total interior livable area: 2,192 sqft
- Finished area above ground: 2,192
- Finished area below ground: 0
Property
Parking
- Total spaces: 2
- Parking features: Garage Faces Front, Garage Door Opener, Inside Entrance, Oversized, Attached, Driveway
- Attached garage spaces: 2
- Has uncovered spaces: Yes
Accessibility
- Accessibility features: None
Features
- Levels: Two
- Stories: 2
- Patio & porch: Patio
- Exterior features: Lighting, Lawn Sprinkler, Sidewalks, Street Lights, Underground Lawn Sprinkler
- Has private pool: Yes
- Pool features: Private
- Fencing: Vinyl
Lot
- Size: 10,751 sqft
- Dimensions: 86.00 x 125.00
Details
- Additional structures: Above Grade, Below Grade
- Parcel number: 0302445 0100023
- Zoning: RES
- Special conditions: Standard
Construction
Type & style
- Home type: SingleFamily
- Architectural style: Colonial
- Property subtype: Single Family Residence
Materials
- Frame
- Foundation: Block
Condition
- New construction: No
- Year built: 1998
Utilities & green energy
- Sewer: Public Sewer
- Water: Public
Community & neighborhood
Location
- Region: Hamilton
- Subdivision: None Available
- Municipality: HAMILTON TWP
Other
Other facts
- Listing agreement: Exclusive Agency
- Listing terms: Cash,Conventional,FHA,VA Loan
- Ownership: Fee Simple
Price history
| Date | Event | Price |
|---|---|---|
| 5/28/2025 | Sold | $698,000$318/sqft |
Source: | ||
| 5/2/2025 | Contingent | $698,000$318/sqft |
Source: | ||
| 4/26/2025 | Listed for sale | $698,000+26.9%$318/sqft |
Source: | ||
| 5/1/2023 | Sold | $549,900$251/sqft |
Source: | ||
| 4/3/2023 | Pending sale | $549,900$251/sqft |
Source: | ||
Public tax history
| Year | Property taxes | Tax assessment |
|---|---|---|
| 2025 | $11,495 | $326,200 |
| 2024 | $11,495 +6.9% | $326,200 |
| 2023 | $10,753 +1% | $326,200 |
Find assessor info on the county website
Neighborhood: White Horse
Nearby schools
GreatSchools rating
- 4/10Robinson Elementary SchoolGrades: K-5Distance: 0.6 mi
- 4/10Albert E Grice Middle SchoolGrades: 6-8Distance: 0.1 mi
- 2/10Hamilton West-Watson High SchoolGrades: 9-12Distance: 1.8 mi
Schools provided by the listing agent
- District: Hamilton Township
Source: Bright MLS. This data may not be complete. We recommend contacting the local school district to confirm school assignments for this home.

Get pre-qualified for a loan
At Zillow Home Loans, we can pre-qualify you in as little as 5 minutes with no impact to your credit score.An equal housing lender. NMLS #10287.
Sell for more on Zillow
Get a free Zillow Showcase℠ listing and you could sell for .
$711,700
2% more+ $14,234
With Zillow Showcase(estimated)
$725,934
