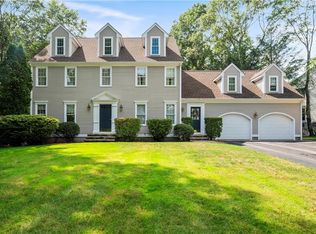Sold for $740,000 on 01/30/25
$740,000
21 Aspen Ln, Smithfield, RI 02828
3beds
2,758sqft
Single Family Residence
Built in 1995
0.48 Acres Lot
$743,900 Zestimate®
$268/sqft
$4,246 Estimated rent
Home value
$743,900
$707,000 - $789,000
$4,246/mo
Zestimate® history
Loading...
Owner options
Explore your selling options
What's special
Welcome to 21 Aspen Lane – a charming colonial nestled in the heart of the historic and sought-after Village in the Woods neighborhood in Greenville, Rhode Island. This immaculate residence boasts 3 bedrooms, 2 and a half bathrooms, and a wealth of desirable features. As you step inside, you are greeted by the warmth of pristine hardwood floors that adorn the first floor. The well-designed layout includes a spacious dining room, a comfortable living room, and a versatile office space, providing a seamless blend of functionality and style. The kitchen, adorned with elegant white cabinetry. Ascend to the second floor to discover the large master suite, offering a private haven for relaxation. With ample space and natural light, this retreat is complemented by a thoughtfully designed en suite bathroom. The exterior of 21 Aspen Lane is equally impressive, featuring a private backyard that invites outdoor enjoyment and entertaining. Convenience meets character in this Colonial gem, located in a neighborhood known for its charm and community spirit. Embrace the allure of Greenville, Rhode Island, and make 21 Aspen Lane your new home. Don't miss the opportunity to experience the perfect blend of classic charm and modern comfort.
Zillow last checked: 8 hours ago
Listing updated: January 30, 2025 at 10:46am
Listed by:
Karl Martone 401-232-7900,
RE/MAX Properties
Bought with:
Gary Mallozzi, RES.0033712
Realty Center
Source: StateWide MLS RI,MLS#: 1373198
Facts & features
Interior
Bedrooms & bathrooms
- Bedrooms: 3
- Bathrooms: 3
- Full bathrooms: 2
- 1/2 bathrooms: 1
Primary bedroom
- Level: Second
Bathroom
- Level: Second
Bathroom
- Level: First
Other
- Level: Second
Other
- Level: First
Dining area
- Level: First
Family room
- Level: First
Kitchen
- Level: First
Living room
- Level: First
Recreation room
- Level: Lower
Heating
- Natural Gas, Baseboard, Forced Water
Cooling
- None
Appliances
- Included: Gas Water Heater, Dishwasher, Dryer, Microwave, Oven/Range, Refrigerator, Washer
Features
- Plumbing (Copper), Plumbing (PVC), Insulation (Cap), Insulation (Walls)
- Flooring: Ceramic Tile, Hardwood, Carpet
- Basement: Full,Interior and Exterior,Finished,Playroom
- Number of fireplaces: 1
- Fireplace features: Brick
Interior area
- Total structure area: 2,258
- Total interior livable area: 2,758 sqft
- Finished area above ground: 2,258
- Finished area below ground: 500
Property
Parking
- Total spaces: 6
- Parking features: Attached
- Attached garage spaces: 2
Features
- Patio & porch: Deck
Lot
- Size: 0.48 Acres
Details
- Parcel number: SMITM44B000L107U14
- Special conditions: Conventional/Market Value
- Other equipment: Cable TV
Construction
Type & style
- Home type: SingleFamily
- Architectural style: Colonial
- Property subtype: Single Family Residence
Materials
- Clapboard, Wood
- Foundation: Concrete Perimeter
Condition
- New construction: No
- Year built: 1995
Utilities & green energy
- Electric: 150 Amp Service, Circuit Breakers
- Sewer: Public Sewer
- Water: Public
- Utilities for property: Sewer Connected, Water Connected
Community & neighborhood
Community
- Community features: Near Public Transport, Commuter Bus, Golf, Highway Access, Hospital, Interstate, Private School, Public School, Railroad, Recreational Facilities, Restaurants, Schools, Near Shopping, Near Swimming, Tennis
Location
- Region: Smithfield
- Subdivision: Village In The Woods
HOA & financial
HOA
- Has HOA: No
- HOA fee: $185 monthly
Price history
| Date | Event | Price |
|---|---|---|
| 1/30/2025 | Sold | $740,000+5.7%$268/sqft |
Source: | ||
| 11/29/2024 | Pending sale | $699,900$254/sqft |
Source: | ||
| 11/18/2024 | Listed for sale | $699,900+37.2%$254/sqft |
Source: | ||
| 8/30/2004 | Sold | $510,000+104%$185/sqft |
Source: Public Record | ||
| 5/31/1996 | Sold | $250,000$91/sqft |
Source: Public Record | ||
Public tax history
| Year | Property taxes | Tax assessment |
|---|---|---|
| 2025 | $7,427 +16% | $599,400 +35.2% |
| 2024 | $6,404 +5.2% | $443,500 |
| 2023 | $6,085 +2.7% | $443,500 |
Find assessor info on the county website
Neighborhood: 02828
Nearby schools
GreatSchools rating
- NAWilliam Winsor SchoolGrades: K-5Distance: 1.1 mi
- 7/10Vincent J. Gallagher Middle SchoolGrades: 6-8Distance: 1.1 mi
- 7/10Smithfield High SchoolGrades: 9-12Distance: 1.1 mi

Get pre-qualified for a loan
At Zillow Home Loans, we can pre-qualify you in as little as 5 minutes with no impact to your credit score.An equal housing lender. NMLS #10287.
Sell for more on Zillow
Get a free Zillow Showcase℠ listing and you could sell for .
$743,900
2% more+ $14,878
With Zillow Showcase(estimated)
$758,778