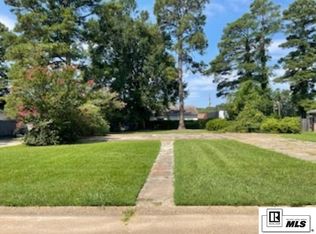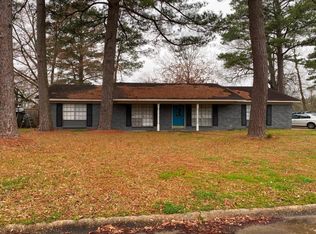Sold on 08/06/25
Price Unknown
21 Audubon Ave, Monroe, LA 71203
3beds
1,638sqft
Site Build, Residential
Built in ----
-- sqft lot
$210,500 Zestimate®
$--/sqft
$-- Estimated rent
Home value
$210,500
$154,000 - $290,000
Not available
Zestimate® history
Loading...
Owner options
Explore your selling options
What's special
Discover modern comfort and timeless charm in this beautifully crafted new construction home featuring 3 bedrooms and 2 bathrooms. Designed with an open-concept layout, this home is perfect for entertaining and everyday living. The spacious living area centers around a cozy fireplace, while the kitchen boasts brand-new stainless steel appliances and a sleek gas stove ideal for home chefs. Thoughtful touches and high-end finishes are found throughout, offering both style and functionality. With spacious bedrooms, contemporary bathrooms, and energy-efficient features, this move-in ready home is a perfect blend of comfort and convenience. Don’t miss your chance to own this stunning new build—schedule your private showing today!
Zillow last checked: 8 hours ago
Listing updated: August 06, 2025 at 01:27pm
Listed by:
Kristen LeDent,
Keller Williams Parishwide Partners
Bought with:
Fonda Kline
Keller Williams Parishwide Partners
Source: NELAR,MLS#: 214667
Facts & features
Interior
Bedrooms & bathrooms
- Bedrooms: 3
- Bathrooms: 2
- Full bathrooms: 2
- Main level bathrooms: 2
- Main level bedrooms: 3
Primary bedroom
- Description: Floor: Carpet
- Level: First
- Area: 192
Bedroom
- Description: Floor: Carpet
- Level: First
- Area: 144
Bedroom 1
- Description: Floor: Carpet
- Level: First
- Area: 144
Kitchen
- Description: Floor: Tile
- Level: First
- Area: 168
Heating
- Electric, Central
Cooling
- Central Air
Appliances
- Included: Dishwasher, Refrigerator, Gas Range, Range Hood, Gas Water Heater
- Laundry: Washer/Dryer Connect
Features
- Windows: Double Pane Windows, All Stay
- Number of fireplaces: 1
- Fireplace features: One
Interior area
- Total structure area: 2,050
- Total interior livable area: 1,638 sqft
Property
Parking
- Parking features: Carport
- Has carport: Yes
Features
- Levels: One
- Stories: 1
- Patio & porch: Open Patio
- Fencing: Chain Link
- Waterfront features: None
Lot
- Features: Landscaped, Other
Details
- Parcel number: 71802
Construction
Type & style
- Home type: SingleFamily
- Architectural style: Traditional
- Property subtype: Site Build, Residential
Materials
- Brick Veneer
- Foundation: Slab
- Roof: Architecture Style
Condition
- true
- New construction: Yes
Utilities & green energy
- Electric: Electric Company: Entergy
- Gas: Available, Installed, Gas Company: Atmos
- Sewer: Public Sewer
- Water: Public, Electric Company: Town & Country
- Utilities for property: Natural Gas Available
Community & neighborhood
Security
- Security features: Smoke Detector(s), Carbon Monoxide Detector(s)
Location
- Region: Monroe
- Subdivision: Town & Country
Price history
| Date | Event | Price |
|---|---|---|
| 8/6/2025 | Sold | -- |
Source: | ||
| 7/7/2025 | Pending sale | $208,000$127/sqft |
Source: | ||
| 6/16/2025 | Price change | $208,000-3.3%$127/sqft |
Source: | ||
| 6/1/2025 | Price change | $215,000-4.4%$131/sqft |
Source: | ||
| 5/14/2025 | Listed for sale | $225,000$137/sqft |
Source: | ||
Public tax history
Tax history is unavailable.
Neighborhood: 71203
Nearby schools
GreatSchools rating
- 6/10Jack Hayes Elementary SchoolGrades: PK-5Distance: 0.3 mi
- 2/10Ouachita Junior High SchoolGrades: 6-8Distance: 2.5 mi
- 6/10Ouachita Parish High SchoolGrades: 8-12Distance: 5.4 mi

