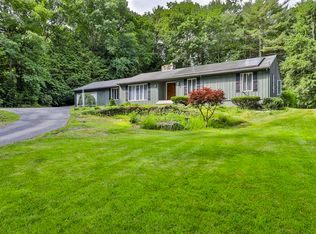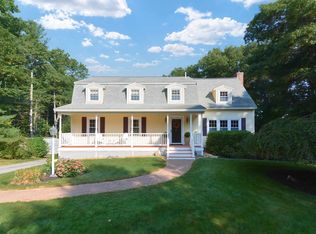Closed
Listed by:
Lisa Major,
Keller Williams Realty Metro-Londonderry 603-232-8282
Bought with: Prestige Homes Real Estate, LLC
$700,000
21 Balmorra Road, Windham, NH 03087
4beds
3,539sqft
Single Family Residence
Built in 1979
1.06 Acres Lot
$743,200 Zestimate®
$198/sqft
$4,788 Estimated rent
Home value
$743,200
$691,000 - $803,000
$4,788/mo
Zestimate® history
Loading...
Owner options
Explore your selling options
What's special
This Beautiful Gambrel in a sought after Windham neighborhood paints a vivid picture of a charming and inviting home! The ample lot size and thoughtful landscaping, including flower beds and blueberry trees, create an idyllic setting. Inside, the gleaming hardwood floors convey a sense of warmth and elegance. The open layout between the dining room, kitchen and family room promotes seamless flow and encourages gatherings. The eat-in kitchen adjacent to the family room enhances the functionality and sociability of the space. Off the family room you will find the three-season porch a delightful retreat, offering serene views of the private backyard. The practical features, such as the huge mudroom with laundry facilities and the oversized two-car garage, add convenience and efficiency to daily living. The second floor is a haven of comfort with its four spacious bedrooms, including the luxurious primary bedroom suite featuring dual vanities and a walk-in closet. In addition, the unfinished space over the garage presents an exciting opportunity for customization and expansion, allowing homeowners to increase the home's sqft and potentially enhance its value instantly. Finally, the partially finished basement offers versatile options for use, as a home office, a cozy teen retreat, or a dedicated workout area. With so much to offer potential buyers will likely appreciate the opportunity to explore and discover the numerous upgrades and amenities firsthand!
Zillow last checked: 8 hours ago
Listing updated: July 03, 2024 at 09:26am
Listed by:
Lisa Major,
Keller Williams Realty Metro-Londonderry 603-232-8282
Bought with:
Karen Gay Valente
Prestige Homes Real Estate, LLC
Source: PrimeMLS,MLS#: 4992636
Facts & features
Interior
Bedrooms & bathrooms
- Bedrooms: 4
- Bathrooms: 3
- Full bathrooms: 2
- 1/2 bathrooms: 1
Heating
- Oil, Baseboard
Cooling
- None
Appliances
- Included: Dishwasher, Microwave, Double Oven, Refrigerator, Electric Stove
- Laundry: 1st Floor Laundry
Features
- Hearth, Primary BR w/ BA, Natural Woodwork, Indoor Storage, Walk-in Pantry
- Flooring: Hardwood, Tile
- Basement: Partially Finished,Interior Entry
- Attic: Walk-up
- Has fireplace: Yes
- Fireplace features: Wood Burning
Interior area
- Total structure area: 4,208
- Total interior livable area: 3,539 sqft
- Finished area above ground: 3,195
- Finished area below ground: 344
Property
Parking
- Total spaces: 6
- Parking features: Paved, Parking Spaces 6+
- Garage spaces: 2
Accessibility
- Accessibility features: 1st Floor 1/2 Bathroom, Laundry Access w/No Steps, Hard Surface Flooring, Paved Parking, 1st Floor Laundry
Features
- Levels: Two
- Stories: 2
- Patio & porch: Enclosed Porch
- Exterior features: Deck, Natural Shade
Lot
- Size: 1.06 Acres
- Features: Country Setting, Landscaped, Secluded
Details
- Parcel number: WNDMM9BAL940
- Zoning description: RD
Construction
Type & style
- Home type: SingleFamily
- Architectural style: Gambrel
- Property subtype: Single Family Residence
Materials
- Wood Frame
- Foundation: Concrete
- Roof: Asphalt Shingle
Condition
- New construction: No
- Year built: 1979
Utilities & green energy
- Electric: Circuit Breakers
- Sewer: 1500+ Gallon, Leach Field, Private Sewer
- Utilities for property: Cable Available
Community & neighborhood
Location
- Region: Windham
Price history
| Date | Event | Price |
|---|---|---|
| 6/28/2024 | Sold | $700,000+0%$198/sqft |
Source: | ||
| 5/14/2024 | Contingent | $699,900$198/sqft |
Source: | ||
| 5/10/2024 | Listed for sale | $699,900$198/sqft |
Source: | ||
| 5/7/2024 | Contingent | $699,900$198/sqft |
Source: | ||
| 4/24/2024 | Listed for sale | $699,900+258.9%$198/sqft |
Source: | ||
Public tax history
| Year | Property taxes | Tax assessment |
|---|---|---|
| 2024 | $10,052 +6.9% | $444,000 +1.1% |
| 2023 | $9,401 +8.3% | $439,300 |
| 2022 | $8,681 +3.3% | $439,300 |
Find assessor info on the county website
Neighborhood: 03087
Nearby schools
GreatSchools rating
- 9/10Windham Center SchoolGrades: 5-6Distance: 2 mi
- 9/10Windham Middle SchoolGrades: 7-8Distance: 2.7 mi
- 9/10Windham High SchoolGrades: 9-12Distance: 1.4 mi
Schools provided by the listing agent
- Elementary: Golden Brook Elementary School
- Middle: Windham Middle School
- High: Windham High School
- District: Windham
Source: PrimeMLS. This data may not be complete. We recommend contacting the local school district to confirm school assignments for this home.
Get a cash offer in 3 minutes
Find out how much your home could sell for in as little as 3 minutes with a no-obligation cash offer.
Estimated market value$743,200
Get a cash offer in 3 minutes
Find out how much your home could sell for in as little as 3 minutes with a no-obligation cash offer.
Estimated market value
$743,200

