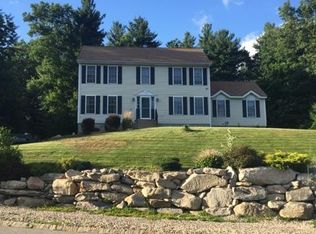This unique custom designed-custom built executive ranch home sits on 2.43A w/exciting features! Amazing master suite includes personal sitting room/office space, his/her walk-in closets & deluxe 5 piece master bath. Great Room wall of windows & double French doors leads to large covered porch that overlooks in-ground pool, fire pit & private back yard. Chefs kitchen includes double ovens, double sink, prep sink, extra large fridge & 5 burner gas stove top. 2 Large bedrooms w/walk-in closets, connected by a jack & jill bath. 40,000 BTU great room gas fireplace can be an alternative heat source. Fully landscaped yard w/12 zone entire yard irrigation system. Interior fire suppressant system w/recessed heads for family safety. Also-wide halls, 3' doors + plumbed for future full bath (w/windows) in LL for easy walkout access to pool/back yard area. The elegant design of this home is full of comfort & character. This is the perfect jewel to enjoy life with family & friend
This property is off market, which means it's not currently listed for sale or rent on Zillow. This may be different from what's available on other websites or public sources.

