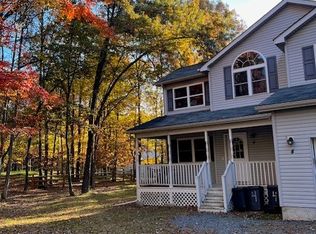Video can be viewed on IG " PoconoBliss"
** 4-Bedroom Furnished Home for Long-Term Rent Albrightsville, PA**
**Address
21 Baswood Ct, Albrightsville, PA
**Monthly Rent
$2,700
**Move-In Requirements
First month's rent, last month's rent, and security deposit. Applicants must have a credit score of 650+ and pass a background check.
**Property Highlights
- **Bedrooms
4
- **Bathrooms
2
- **Fully Furnished** with everything you need for a comfortable stay.
- **Features
- Washer/Dryer
- Relaxing **sauna** and **hot tub**
- **Pool table, ping pong, arcade game
and **Infinity game table** for endless entertainment
- **Grill** and **fire pit** for outdoor enjoyment
**Tenant Responsibilities
- Utilities (WiFi, electricity, snow removal, and grass maintenance) are **tenant's responsibility**.
- **Trash pickup is included in the rent**.
**Additional Details
- Perfect for families or professionals looking for a fully equipped home in a quiet neighborhood.
- Convenient access to nearby amenities and attractions.
- Available for qualified tenants only.
For inquiries or to schedule a showing, please me .
In addition to rental cost , Renter is responsible for electricity , wifi ,garbage , grass maintenance and snow removal.
Small pets OK 150$ registration fee
To move in ( 1st, least and security deposit )
House for rent
Accepts Zillow applications
$2,700/mo
21 Basswood Ct, Albrightsville, PA 18210
4beds
1,900sqft
Price may not include required fees and charges.
Single family residence
Available Mon Sep 1 2025
Small dogs OK
Central air
In unit laundry
Off street parking
-- Heating
What's special
Fire pitHot tubPing pongArcade gamePool tableInfinity game table
- 8 days
- on Zillow |
- -- |
- -- |
Travel times
Facts & features
Interior
Bedrooms & bathrooms
- Bedrooms: 4
- Bathrooms: 2
- Full bathrooms: 2
Cooling
- Central Air
Appliances
- Included: Dishwasher, Dryer, Washer
- Laundry: In Unit
Features
- Flooring: Hardwood
- Furnished: Yes
Interior area
- Total interior livable area: 1,900 sqft
Property
Parking
- Parking features: Off Street
- Details: Contact manager
Features
- Exterior features: Barbecue, Bicycle storage, Brick, Cement / Concrete, Electricity not included in rent, Garbage not included in rent, Internet not included in rent, Pool table, ping pong, games, swing set, hammock, Vinyl
- Has private pool: Yes
Details
- Parcel number: 2A51KIV1013
Construction
Type & style
- Home type: SingleFamily
- Property subtype: Single Family Residence
Community & HOA
HOA
- Amenities included: Pool
Location
- Region: Albrightsville
Financial & listing details
- Lease term: 1 Year
Price history
| Date | Event | Price |
|---|---|---|
| 7/25/2025 | Price change | $2,700-6.9%$1/sqft |
Source: Zillow Rentals | ||
| 7/11/2025 | Listed for rent | $2,900$2/sqft |
Source: Zillow Rentals | ||
| 6/20/2025 | Listing removed | $2,900$2/sqft |
Source: Zillow Rentals | ||
| 5/30/2025 | Listed for rent | $2,900$2/sqft |
Source: Zillow Rentals | ||
| 5/10/2025 | Listing removed | $2,900$2/sqft |
Source: Zillow Rentals | ||
![[object Object]](https://photos.zillowstatic.com/fp/6ea0ef6789bef7324f40cdbc748b14c9-p_i.jpg)
