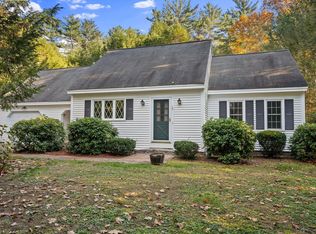Closed
$760,000
21 Bayview Terrace, Saco, ME 04072
3beds
1,928sqft
Single Family Residence
Built in 1980
0.59 Acres Lot
$773,400 Zestimate®
$394/sqft
$3,139 Estimated rent
Home value
$773,400
$712,000 - $835,000
$3,139/mo
Zestimate® history
Loading...
Owner options
Explore your selling options
What's special
~~Showings start on Saturday. Public Open House on Sunday April 23 from 11:00 - 1:00. ~~
Welcome to 21 Bayview Terrace! This lovely home is ideally located in a neighborhood that is just under a 10 minute walk to the sandy Bayview Beach, and a number of pristine parks with miles of trails to take in the breathtaking views of forest, waterfalls, marshes and more! Don't overlook the easy access to the Atlantic Way Trail, one of the trails that is part of the Rachel Carson National Wildlife Refuge great for mountain biking or enjoy the time taking in the views while walking your dog. The property is tucked away on a .59 acre lot on a quiet cul-de-sac with a natural landscape of trees surrounding it creating a private and peaceful feel. The yard is perfect for BBQ's and evening fires after a day at the beach. The sunroom is the perfect place to sit and enjoy the tranquility and watch the birds that come for a visit. There are 3 levels of living in this home. The main floor offers a light filled living room with gas fireplace and a formal dining room just off the kitchen with gleaming hardwood floors throughout. The primary and second bedroom are upstairs along with a full bath. A suite on the lower level includes a third bedroom, bath and large family room and is perfect for your guests. You are just a short drive away to Camp Ellis, Kinney Shores, Ocean Park & Old Orchard Beach. Portland is just 25 minutes away and access to the turnpike is approximately 10 minutes. We are looking forward to showing you this beautiful home!
Zillow last checked: 8 hours ago
Listing updated: July 16, 2025 at 12:54pm
Listed by:
OceanView Properties info@oceanviewproperties.net
Bought with:
The Real Estate Store
Source: Maine Listings,MLS#: 1556543
Facts & features
Interior
Bedrooms & bathrooms
- Bedrooms: 3
- Bathrooms: 3
- Full bathrooms: 3
Primary bedroom
- Level: Second
Bedroom 2
- Level: Second
Bedroom 3
- Level: Basement
Dining room
- Level: First
Family room
- Level: Basement
Kitchen
- Level: First
Living room
- Level: First
Heating
- Baseboard, Hot Water
Cooling
- None
Appliances
- Included: Dishwasher, Dryer, Electric Range, Refrigerator, Wall Oven, Washer
Features
- Primary Bedroom w/Bath
- Flooring: Tile, Wood
- Basement: Interior Entry,Crawl Space,Finished,Partial,Sump Pump,Unfinished
- Number of fireplaces: 1
Interior area
- Total structure area: 1,928
- Total interior livable area: 1,928 sqft
- Finished area above ground: 1,356
- Finished area below ground: 572
Property
Parking
- Total spaces: 2
- Parking features: Paved, 1 - 4 Spaces
- Attached garage spaces: 2
Features
- Levels: Multi/Split
- Patio & porch: Porch
Lot
- Size: 0.59 Acres
- Features: Near Public Beach, Near Town, Neighborhood, Cul-De-Sac, Level
Details
- Additional structures: Shed(s)
- Parcel number: SACOM009L003U006000
- Zoning: R-1A
- Other equipment: Central Vacuum
Construction
Type & style
- Home type: SingleFamily
- Architectural style: Other
- Property subtype: Single Family Residence
Materials
- Wood Frame, Clapboard
- Foundation: Other
- Roof: Shingle
Condition
- Year built: 1980
Utilities & green energy
- Electric: Circuit Breakers, Generator Hookup
- Sewer: Public Sewer
- Water: Public
Community & neighborhood
Location
- Region: Saco
Other
Other facts
- Road surface type: Paved
Price history
| Date | Event | Price |
|---|---|---|
| 6/9/2023 | Sold | $760,000+8.6%$394/sqft |
Source: | ||
| 4/25/2023 | Pending sale | $699,900$363/sqft |
Source: | ||
| 4/19/2023 | Listed for sale | $699,900$363/sqft |
Source: | ||
Public tax history
| Year | Property taxes | Tax assessment |
|---|---|---|
| 2024 | $7,120 | $482,700 |
| 2023 | $7,120 +12% | $482,700 +39.2% |
| 2022 | $6,355 +1.2% | $346,700 +4.2% |
Find assessor info on the county website
Neighborhood: 04072
Nearby schools
GreatSchools rating
- NAGovernor John Fairfield SchoolGrades: K-2Distance: 2.7 mi
- 7/10Saco Middle SchoolGrades: 6-8Distance: 4.7 mi
- NASaco Transition ProgramGrades: 9-12Distance: 2.7 mi

Get pre-qualified for a loan
At Zillow Home Loans, we can pre-qualify you in as little as 5 minutes with no impact to your credit score.An equal housing lender. NMLS #10287.
