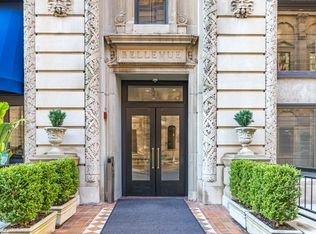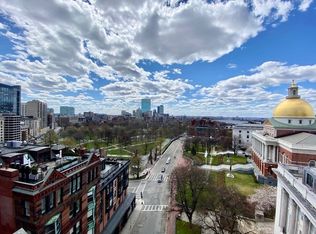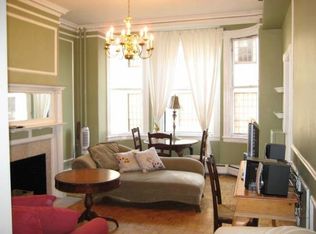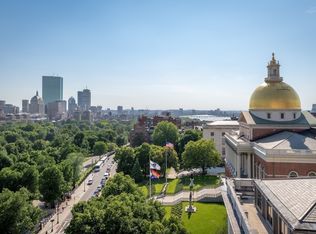Sold for $660,000 on 03/18/25
$660,000
21 Beacon St APT 10E, Boston, MA 02108
1beds
514sqft
Condominium
Built in 1899
-- sqft lot
$663,400 Zestimate®
$1,284/sqft
$2,942 Estimated rent
Home value
$663,400
$610,000 - $723,000
$2,942/mo
Zestimate® history
Loading...
Owner options
Explore your selling options
What's special
Bright corner upper floor one bed facing the Boston Common and the State House. This 10th floor unit features an open floorplan with renovated kitchen, dining area, two mounted TVs, refinished and gleaming wood floors and a large walk-in closet - and terrific views from the large windows. 21 Beacon is an elevator concierge building with a common roofdeck and function room overlooking the Boston Common. This building features a beautiful lobby, onsite management, maintenance and laundry on each floor. The standout feature is a common roofdeck with amazing panaramic views of downtown Boston and beyond!. Prime A+ location - Downtown Boston is your front door - a stone's throw to the state house, Boston Common, MGH Brigham, transportation, shopping, restaurants, the Financial District, Government Center, and other commuter routes. Seller welcomes offers with requests for buyer concessions. OH Sun 2/16 1-2pm
Zillow last checked: 8 hours ago
Listing updated: March 19, 2025 at 04:52am
Listed by:
Chuck Silverston Team 617-699-6234,
Gibson Sotheby's International Realty 617-264-7900
Bought with:
Weidong Li
WINN Real Estate & Consulting
Source: MLS PIN,MLS#: 73293815
Facts & features
Interior
Bedrooms & bathrooms
- Bedrooms: 1
- Bathrooms: 1
- Full bathrooms: 1
- Main level bathrooms: 1
- Main level bedrooms: 1
Primary bedroom
- Features: Flooring - Wood, Lighting - Overhead
- Level: Main,First
- Area: 105
- Dimensions: 15 x 7
Primary bathroom
- Features: No
Bathroom 1
- Features: Bathroom - Tiled With Tub & Shower, Flooring - Stone/Ceramic Tile, Lighting - Sconce, Lighting - Overhead
- Level: Main,First
- Area: 35
- Dimensions: 7 x 5
Dining room
- Level: First
Kitchen
- Features: Flooring - Wood, Dining Area, Countertops - Stone/Granite/Solid, Open Floorplan, Remodeled, Stainless Steel Appliances, Lighting - Overhead
- Level: Main,First
- Area: 234
- Dimensions: 18 x 13
Living room
- Features: Walk-In Closet(s), Flooring - Wood, Open Floorplan, Lighting - Overhead
- Level: Main,First
- Area: 234
- Dimensions: 18 x 13
Heating
- Baseboard, Oil, Natural Gas
Cooling
- Window Unit(s)
Appliances
- Laundry: Common Area, In Building
Features
- Internet Available - Unknown
- Flooring: Wood, Parquet
- Windows: Storm Window(s)
- Has basement: Yes
- Has fireplace: No
- Common walls with other units/homes: No One Above
Interior area
- Total structure area: 514
- Total interior livable area: 514 sqft
- Finished area above ground: 514
Property
Features
- Patio & porch: Deck - Roof
- Exterior features: Deck - Roof, City View(s)
- Has view: Yes
- View description: City
Lot
- Size: 514 sqft
Details
- Parcel number: W:03 P:02807 S:288,3364846
- Zoning: CD
Construction
Type & style
- Home type: Condo
- Property subtype: Condominium
- Attached to another structure: Yes
Materials
- Brick, Stone
- Roof: Tar/Gravel
Condition
- Year built: 1899
- Major remodel year: 1982
Utilities & green energy
- Electric: Circuit Breakers, 60 Amps/Less
- Sewer: Public Sewer
- Water: Public
- Utilities for property: for Electric Range
Community & neighborhood
Security
- Security features: Concierge
Community
- Community features: Public Transportation, Shopping, Park, Medical Facility, Highway Access, House of Worship, T-Station, University
Location
- Region: Boston
HOA & financial
HOA
- HOA fee: $608 monthly
- Amenities included: Hot Water, Laundry, Elevator(s)
- Services included: Heat, Electricity, Water, Sewer, Insurance, Maintenance Structure, Maintenance Grounds, Snow Removal, Trash, Reserve Funds
Other
Other facts
- Listing terms: Contract
Price history
| Date | Event | Price |
|---|---|---|
| 5/2/2025 | Listing removed | $3,400$7/sqft |
Source: Zillow Rentals | ||
| 4/18/2025 | Price change | $3,400-2.9%$7/sqft |
Source: Zillow Rentals | ||
| 4/2/2025 | Price change | $3,500-5.4%$7/sqft |
Source: Zillow Rentals | ||
| 3/18/2025 | Sold | $660,000-2.2%$1,284/sqft |
Source: MLS PIN #73293815 | ||
| 2/20/2025 | Contingent | $675,000$1,313/sqft |
Source: MLS PIN #73293815 | ||
Public tax history
| Year | Property taxes | Tax assessment |
|---|---|---|
| 2025 | $6,634 +9.3% | $572,900 +2.9% |
| 2024 | $6,067 +1.5% | $556,600 |
| 2023 | $5,978 +0.7% | $556,600 +2% |
Find assessor info on the county website
Neighborhood: Beacon Hill
Nearby schools
GreatSchools rating
- 6/10Josiah Quincy Elementary SchoolGrades: PK-5Distance: 0.7 mi
- 8/10Eliot K-8 Innovation SchoolGrades: PK-8Distance: 0.7 mi
- 2/10Boston Adult AcademyGrades: 11-12Distance: 0.7 mi
Schools provided by the listing agent
- Elementary: Bps
- Middle: Bps
- High: Bps
Source: MLS PIN. This data may not be complete. We recommend contacting the local school district to confirm school assignments for this home.
Get a cash offer in 3 minutes
Find out how much your home could sell for in as little as 3 minutes with a no-obligation cash offer.
Estimated market value
$663,400
Get a cash offer in 3 minutes
Find out how much your home could sell for in as little as 3 minutes with a no-obligation cash offer.
Estimated market value
$663,400



