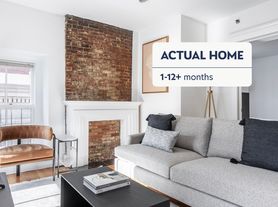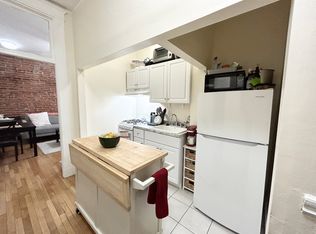Concierge building most conveniently located close to center of Boston, the State House and the Boston Common. This bright 6th floor one bed faces the State House and has a view of the Boston Common from the large living room window. Ample closet space with gleaming parquet wood floors and 9-feet high ceilings. The updated kitchen has a breakfast bar and dishwasher. Laundry and a trash room on the same floor. With elevators and concierge service with a common roof top and function room overlooking the Boston Common, this building features a beautiful lobby, onsite management. Amazing panoramic views of downtown Boston and beyond from the roof top. With its perfect Walk-Score and located at the heart of Beacon Hill/Back Bay, downtown Boston is at the front door with barely a few steps to Boston Common, MGH, subways, shopping, restaurants, the Financial District, Government Center, and other commuter routes. All utilities (electricity, heat and hot water) are included.
All utilities of electricity, heating and hot water are included in the rent
Apartment for rent
Accepts Zillow applications
$3,200/mo
21 Beacon St APT 6T, Boston, MA 02108
1beds
591sqft
This listing now includes required monthly fees in the total price. Learn more
Apartment
Available now
No pets
Window unit
Shared laundry
Off street parking
Baseboard
What's special
Updated kitchenBreakfast barGleaming parquet wood floorsAmple closet spaceAmazing panoramic views
- 49 days |
- -- |
- -- |
Zillow last checked: 8 hours ago
Listing updated: November 21, 2025 at 10:03pm
Travel times
Facts & features
Interior
Bedrooms & bathrooms
- Bedrooms: 1
- Bathrooms: 1
- Full bathrooms: 1
Heating
- Baseboard
Cooling
- Window Unit
Appliances
- Included: Microwave, Oven, Refrigerator
- Laundry: Shared
Features
- Flooring: Hardwood
Interior area
- Total interior livable area: 591 sqft
Property
Parking
- Parking features: Off Street
- Details: Contact manager
Accessibility
- Accessibility features: Disabled access
Features
- Exterior features: Electricity included in rent, Heating included in rent, Heating system: Baseboard, Hot water included in rent
Details
- Parcel number: CBOSW03P02807S180
Construction
Type & style
- Home type: Apartment
- Property subtype: Apartment
Utilities & green energy
- Utilities for property: Electricity
Building
Management
- Pets allowed: No
Community & HOA
Location
- Region: Boston
Financial & listing details
- Lease term: 1 Month
Price history
| Date | Event | Price |
|---|---|---|
| 11/4/2025 | Price change | $3,200-5.9%$5/sqft |
Source: Zillow Rentals | ||
| 10/16/2025 | Listed for rent | $3,400+41.7%$6/sqft |
Source: Zillow Rentals | ||
| 8/31/2023 | Sold | $630,000-3.1%$1,066/sqft |
Source: MLS PIN #73146637 | ||
| 8/11/2023 | Contingent | $649,900$1,100/sqft |
Source: MLS PIN #73146637 | ||
| 8/9/2023 | Listed for sale | $649,900+96.9%$1,100/sqft |
Source: MLS PIN #73146637 | ||
Neighborhood: Beacon Hill
There are 4 available units in this apartment building

