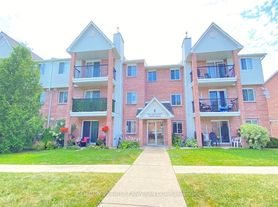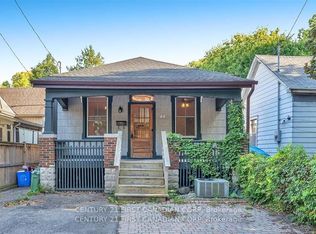Welcome to 21 Beechbank Crescent - a well-cared-for 2-storey home located on a quiet, family-friendly crescent just steps from schools, parks, and amenities. The main floor offers a bright open-concept living/dining area, an additional family room, and the convenience of main-floor laundry. The kitchen provides excellent counter space and a great layout for cooking and entertaining. The second level features three spacious bedrooms with new carpet installed on the stairs and throughout all bedrooms. The finished lower level adds flexible space for a rec room, home gym, playroom or office. Enjoy the private backyard complete with an above-ground pool and landscaped greenspace-perfect for summer gatherings and family fun. A wonderful place to call home!
House for rent
C$2,850/mo
21 Beechbank Cres, London, ON N6E 2N9
3beds
Price may not include required fees and charges.
Singlefamily
Available now
Central air
In unit laundry
4 Parking spaces parking
Natural gas, forced air, fireplace
What's special
Quiet family-friendly crescentAdditional family roomMain-floor laundryExcellent counter spacePrivate backyardAbove-ground poolLandscaped greenspace
- 18 days |
- -- |
- -- |
Travel times
Looking to buy when your lease ends?
Consider a first-time homebuyer savings account designed to grow your down payment with up to a 6% match & a competitive APY.
Facts & features
Interior
Bedrooms & bathrooms
- Bedrooms: 3
- Bathrooms: 2
- Full bathrooms: 2
Heating
- Natural Gas, Forced Air, Fireplace
Cooling
- Central Air
Appliances
- Included: Dryer, Washer
- Laundry: In Unit, Laundry Room
Features
- Storage
- Has basement: Yes
- Has fireplace: Yes
Property
Parking
- Total spaces: 4
- Parking features: Private
- Details: Contact manager
Features
- Stories: 2
- Exterior features: Above Ground, Fenced Yard, Heating system: Forced Air, Heating: Gas, Irregular Lot, Laundry Room, Library, Lot Features: Fenced Yard, Library, Park, Place Of Worship, Public Transit, School, Irregular Lot, Park, Parking included in rent, Place Of Worship, Private, Public Transit, Roof Type: Asphalt Shingle, School, Storage, Wood Burning
- Has private pool: Yes
Details
- Parcel number: 084940147
Construction
Type & style
- Home type: SingleFamily
- Property subtype: SingleFamily
Materials
- Roof: Asphalt
Community & HOA
HOA
- Amenities included: Pool
Location
- Region: London
Financial & listing details
- Lease term: Contact For Details
Price history
Price history is unavailable.

