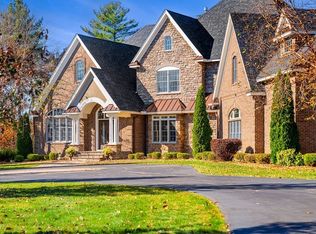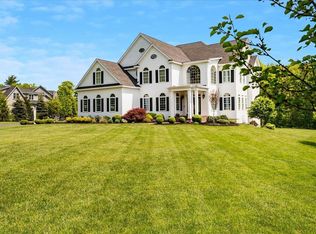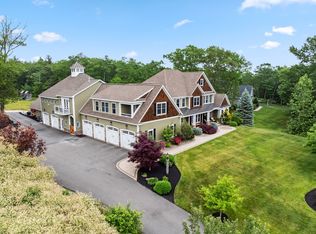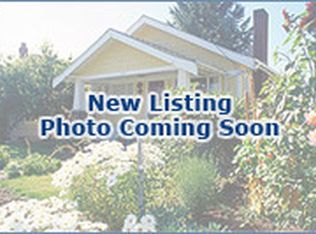Sold for $1,740,000
$1,740,000
21 Bennington Rd, Windham, NH 03087
4beds
4,093sqft
Single Family Residence
Built in 2010
3.18 Acres Lot
$1,792,700 Zestimate®
$425/sqft
$6,545 Estimated rent
Home value
$1,792,700
$1.69M - $1.90M
$6,545/mo
Zestimate® history
Loading...
Owner options
Explore your selling options
What's special
EXQUISITE Executive Estate nestled within one of Windham NH's premier neighborhoods. Situated on 3+ acre corner lot, Sprawling Cape-style home boasts an unparalleled level of luxury & sophistication. Lush, meticulously maintained landscaping, timeless elegance & superior craftsmanship defines every corner of this home. Grand foyer w/ its soaring ceilings, wide plank hickory floors, & gracefully turned staircase sets stage for rest of the residence. Heart of the home is undoubtedly floor-to-ceiling family room, a truly exceptional space where natural light pours in through expansive windows. Adjacent gourmet kitchen featuring subzero/wolf appliances, custom cabinetry, granite countertops & spacious island. 1st level primary suite, stunning dining room, private office & secondary entrance complete this level. 3 bedrms, bonus room w/guest room & 2 private baths are located on 2nd level. Expansive rear yard features spacious deck & patio, perfect for entertaining or a quiet retreat.
Zillow last checked: 8 hours ago
Listing updated: February 14, 2024 at 11:45am
Listed by:
Christine Carey 603-943-0014,
DiPietro Group Real Estate 603-216-5086
Bought with:
Darlene Couture
Berkshire Hathaway HomeServices Verani Realty Salem
Source: MLS PIN,MLS#: 73171717
Facts & features
Interior
Bedrooms & bathrooms
- Bedrooms: 4
- Bathrooms: 4
- Full bathrooms: 3
- 1/2 bathrooms: 1
- Main level bedrooms: 1
Primary bedroom
- Features: Bathroom - Half, Bathroom - Double Vanity/Sink, Walk-In Closet(s), Flooring - Wall to Wall Carpet, Window(s) - Bay/Bow/Box, French Doors, Recessed Lighting
- Level: Main,First
- Area: 243
- Dimensions: 15 x 16.2
Bedroom 2
- Features: Bathroom - Full, Walk-In Closet(s), Flooring - Wall to Wall Carpet
- Level: Second
- Area: 165
- Dimensions: 15 x 11
Bedroom 3
- Features: Closet, Flooring - Wall to Wall Carpet
- Level: Second
- Area: 155.01
- Dimensions: 12.11 x 12.8
Bedroom 4
- Features: Closet, Flooring - Wall to Wall Carpet
- Level: Second
- Area: 135
- Dimensions: 15 x 9
Primary bathroom
- Features: Yes
Dining room
- Features: Flooring - Hardwood, Wet Bar, Wine Chiller, Crown Molding, Decorative Molding
- Level: First
- Area: 160.8
- Dimensions: 13.4 x 12
Family room
- Features: Vaulted Ceiling(s), Flooring - Hardwood, Exterior Access, Open Floorplan, Recessed Lighting
- Level: Main,First
- Area: 338.2
- Dimensions: 17.8 x 19
Kitchen
- Features: Flooring - Hardwood, Dining Area, Pantry, Countertops - Stone/Granite/Solid, Countertops - Upgraded, Kitchen Island, Open Floorplan, Stainless Steel Appliances, Gas Stove, Lighting - Pendant
- Level: Main,First
- Area: 471.2
- Dimensions: 24.8 x 19
Office
- Features: Fireplace, Recessed Lighting
- Level: Main
- Area: 153.6
- Dimensions: 12 x 12.8
Heating
- Forced Air, Propane, Fireplace(s)
Cooling
- Central Air
Appliances
- Included: Water Heater, Range, Microwave, Refrigerator, Washer, Dryer, Vacuum System, Range Hood
- Laundry: Closet/Cabinets - Custom Built, Flooring - Stone/Ceramic Tile, Electric Dryer Hookup, Washer Hookup, First Floor
Features
- Recessed Lighting, Closet, Cable Hookup, Home Office, Bonus Room, Mud Room, Central Vacuum, Wet Bar, Wired for Sound
- Flooring: Tile, Carpet, Hardwood, Flooring - Wall to Wall Carpet, Flooring - Stone/Ceramic Tile
- Doors: French Doors
- Basement: Full,Bulkhead,Radon Remediation System
- Number of fireplaces: 2
- Fireplace features: Family Room
Interior area
- Total structure area: 4,093
- Total interior livable area: 4,093 sqft
Property
Parking
- Total spaces: 9
- Parking features: Attached, Garage Door Opener, Paved Drive, Paved
- Attached garage spaces: 3
- Uncovered spaces: 6
Features
- Patio & porch: Deck - Wood, Patio
- Exterior features: Deck - Wood, Patio, Professional Landscaping, Sprinkler System
- Waterfront features: Lake/Pond, 1/10 to 3/10 To Beach, Beach Ownership(Public)
Lot
- Size: 3.18 Acres
- Features: Corner Lot, Wooded
Details
- Parcel number: 972968
- Zoning: RES
Construction
Type & style
- Home type: SingleFamily
- Architectural style: Cape
- Property subtype: Single Family Residence
Materials
- Frame
- Foundation: Concrete Perimeter
- Roof: Shingle
Condition
- Year built: 2010
Utilities & green energy
- Electric: 200+ Amp Service, Generator Connection
- Sewer: Private Sewer
- Water: Private
- Utilities for property: for Gas Range, Washer Hookup, Generator Connection
Community & neighborhood
Security
- Security features: Security System
Community
- Community features: Shopping, Tennis Court(s), Park, Walk/Jog Trails, Golf, Bike Path, Highway Access, House of Worship, Public School
Location
- Region: Windham
Price history
| Date | Event | Price |
|---|---|---|
| 2/14/2024 | Sold | $1,740,000-5.9%$425/sqft |
Source: MLS PIN #73171717 Report a problem | ||
| 1/1/2024 | Listing removed | -- |
Source: | ||
| 11/29/2023 | Listing removed | $1,849,000$452/sqft |
Source: MLS PIN #73171717 Report a problem | ||
| 10/18/2023 | Price change | $1,849,000-6.4%$452/sqft |
Source: | ||
| 10/6/2023 | Listed for sale | $1,975,000+777.8%$483/sqft |
Source: | ||
Public tax history
| Year | Property taxes | Tax assessment |
|---|---|---|
| 2024 | $21,513 +6.8% | $950,200 +0.9% |
| 2023 | $20,148 +8.3% | $941,500 |
| 2022 | $18,604 +4% | $941,500 +0.7% |
Find assessor info on the county website
Neighborhood: 03087
Nearby schools
GreatSchools rating
- 8/10Golden Brook Elementary SchoolGrades: PK-4Distance: 1 mi
- 9/10Windham Middle SchoolGrades: 7-8Distance: 1 mi
- 9/10Windham High SchoolGrades: 9-12Distance: 0.6 mi
Schools provided by the listing agent
- Elementary: Golden Brook
- Middle: Windham Middle
- High: Windham High
Source: MLS PIN. This data may not be complete. We recommend contacting the local school district to confirm school assignments for this home.
Get a cash offer in 3 minutes
Find out how much your home could sell for in as little as 3 minutes with a no-obligation cash offer.
Estimated market value$1,792,700
Get a cash offer in 3 minutes
Find out how much your home could sell for in as little as 3 minutes with a no-obligation cash offer.
Estimated market value
$1,792,700



