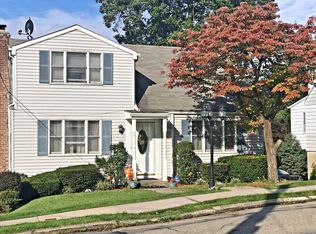Sold for $640,000
$640,000
21 Beverly Road, Yonkers, NY 10710
4beds
1,635sqft
Single Family Residence, Residential
Built in 1950
5,227 Square Feet Lot
$695,500 Zestimate®
$391/sqft
$4,688 Estimated rent
Home value
$695,500
$619,000 - $779,000
$4,688/mo
Zestimate® history
Loading...
Owner options
Explore your selling options
What's special
Welcome to this delightful CapeCod single-family home, perfectly situated in a tranquil cul-de-sac. This charming residence features 4 spacious bedrooms and 2 bathrooms, offering ample space for comfortable living. On the main floor, you will find a spacious eat-in kitchen with modern amenities, and a cozy living room and formal dining room. There are also two inviting 1st floor bedrooms and a full bathroom. Upper Level, there are two more spacious bedrooms with ample closet space and an additional full bathroom for convenience. This property also has additional features as Insulated doors for energy efficiency, Existing screens and storms, a deck perfect for outdoor entertaining and relaxation, a full finished walk-out basement and a convenient garage parking. Situated close to public transportation, parks, and shops, this home offers both convenience and tranquility. Enjoy easy commute into NYC with buses, close to major highways and a short ride to the Metro-North station. Additional Information: ParkingFeatures:1 Car Attached,
Zillow last checked: 8 hours ago
Listing updated: November 16, 2024 at 11:06am
Listed by:
Eva Casoria 914-804-6300,
eXp Realty 888-276-0630
Bought with:
Jeanette Justiniano, 10301219919
JSquared NY Realty
Source: OneKey® MLS,MLS#: H6305941
Facts & features
Interior
Bedrooms & bathrooms
- Bedrooms: 4
- Bathrooms: 2
- Full bathrooms: 2
Bedroom 1
- Description: 2 Bedrooms
- Level: First
Bedroom 2
- Description: 2 Bedrooms
- Level: Second
Bathroom 1
- Description: Full Bathroom
- Level: First
Bathroom 2
- Description: Full Bathroom
- Level: Second
Bonus room
- Description: Garage and Laundry room
- Level: Basement
Dining room
- Description: Dining Room
- Level: First
Kitchen
- Description: Eat in Kitchen
- Level: First
Living room
- Description: Living room
- Level: First
Heating
- Forced Air
Cooling
- Wall/Window Unit(s)
Appliances
- Included: Dishwasher, Dryer, ENERGY STAR Qualified Appliances, Refrigerator, Washer, Gas Water Heater
- Laundry: Inside
Features
- Ceiling Fan(s), Eat-in Kitchen, Formal Dining, First Floor Bedroom
- Flooring: Carpet
- Windows: Screens
- Basement: Finished,Full,Walk-Out Access
- Attic: None
Interior area
- Total structure area: 1,635
- Total interior livable area: 1,635 sqft
Property
Parking
- Total spaces: 1
- Parking features: Attached, Driveway, Garage
- Garage spaces: 1
- Has uncovered spaces: Yes
Features
- Levels: Two
- Stories: 2
- Patio & porch: Deck
- Exterior features: Mailbox
Lot
- Size: 5,227 sqft
- Features: Cul-De-Sac, Near Public Transit, Near Shops
Details
- Parcel number: 1800003000031980000009
Construction
Type & style
- Home type: SingleFamily
- Architectural style: Cape Cod
- Property subtype: Single Family Residence, Residential
Materials
- Aluminum Siding, Stucco
Condition
- Year built: 1950
Utilities & green energy
- Sewer: Public Sewer
- Water: Public
- Utilities for property: Trash Collection Public
Community & neighborhood
Location
- Region: Yonkers
Other
Other facts
- Listing agreement: Exclusive Right To Sell
Price history
| Date | Event | Price |
|---|---|---|
| 8/22/2024 | Sold | $640,000+6.8%$391/sqft |
Source: | ||
| 7/17/2024 | Pending sale | $599,000$366/sqft |
Source: | ||
| 7/3/2024 | Listing removed | -- |
Source: | ||
| 6/27/2024 | Listed for sale | $599,000+192.2%$366/sqft |
Source: | ||
| 5/23/2000 | Sold | $205,000+7.9%$125/sqft |
Source: Public Record Report a problem | ||
Public tax history
| Year | Property taxes | Tax assessment |
|---|---|---|
| 2024 | -- | $10,050 |
| 2023 | -- | $10,050 |
| 2022 | -- | $10,050 |
Find assessor info on the county website
Neighborhood: Homefield
Nearby schools
GreatSchools rating
- 3/10School 22Grades: PK-6Distance: 0.5 mi
- 4/10Cross Hill AcademyGrades: 3-8Distance: 0.6 mi
- 6/10Roosevelt High SchoolGrades: 9-12Distance: 1.4 mi
Schools provided by the listing agent
- Elementary: Yonkers Early Childhood Academy
- Middle: Yonkers Middle School
- High: Yonkers High School
Source: OneKey® MLS. This data may not be complete. We recommend contacting the local school district to confirm school assignments for this home.
Get a cash offer in 3 minutes
Find out how much your home could sell for in as little as 3 minutes with a no-obligation cash offer.
Estimated market value$695,500
Get a cash offer in 3 minutes
Find out how much your home could sell for in as little as 3 minutes with a no-obligation cash offer.
Estimated market value
$695,500
