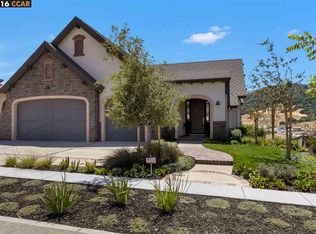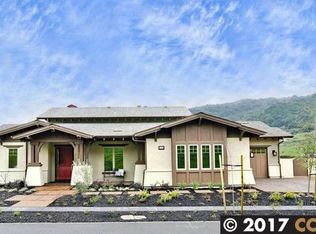This Mediterranean-style home with stunning panoramic views in Orinda's Wilder community blends timeless elegance with modern functionality. A private courtyard, soaring ceilings & natural light define the open layout, where the chef's kitchen, equipped with high-end appliances including a steam oven & wine refrigerator, flows into a spacious dining area & family room, ideal for both entertaining & everyday living. The 5-panel accordion door with wireless-controlled shades opens to an expansive deck, while numerous French doors & windows enhance indoor-outdoor connection. 3 en-suite bedrooms, including the luxurious primary suite, are located on the lower level for added privacy. A fourth en-suite bedroom is on the main level & features a private entrance- ideal for guests, a nanny, or an office. 2.8 miles from BART (26 min commute to SF). 6 miles from UC Berkeley. Wilder residents have access to the stunning $8M Quarry House w/competition pool, fitness center, & patios overlooking Mt. Diablo, 5 play fields, 6,600 SqFt Art & Garden Center with galleries & outdoor amphitheater, & 1,300 acres of open space & trails. 21 Bigleaf's high-end finishes, functional layout, proximity to top schools, world class views, & resort-style community amenities define East Bay living at its best. Please note that the house will be rented unfurnished, and without washer and dryer(hook up is available). Tenant pays all utilities including HOA. One year lease.
This property is off market, which means it's not currently listed for sale or rent on Zillow. This may be different from what's available on other websites or public sources.

