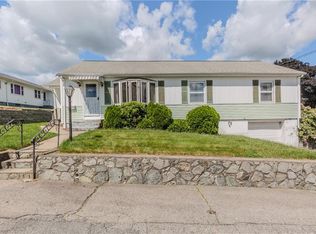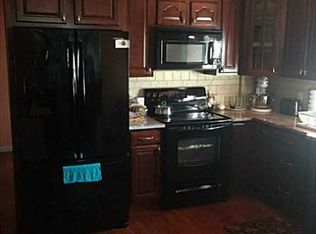Sold for $515,000 on 06/06/25
$515,000
21 Boundary Ave, Johnston, RI 02919
4beds
2,184sqft
Single Family Residence
Built in 1966
9,147.6 Square Feet Lot
$502,500 Zestimate®
$236/sqft
$2,837 Estimated rent
Home value
$502,500
$472,000 - $533,000
$2,837/mo
Zestimate® history
Loading...
Owner options
Explore your selling options
What's special
ESTATE SALE can close anytime!!! One level living at it's best! Just a couple of minutes to highways, shopping and entertainment. Gorgeous hardwoods, central air, beautiful stone fireplace, solar panels are paid in full, newer roof, beautifully landscaped, recreation and hobby room in lower, 2 car garage and move-in condition. Come see what else this outstanding home has to offer.
Zillow last checked: 8 hours ago
Listing updated: June 06, 2025 at 03:34pm
Listed by:
Rimac Group 401-316-8493,
HomeSmart Professionals,
Bea Whitman 401-316-8493,
HomeSmart Professionals
Bought with:
Jody Martins, RES.0040617
Keller Williams Realty
Source: StateWide MLS RI,MLS#: 1383790
Facts & features
Interior
Bedrooms & bathrooms
- Bedrooms: 4
- Bathrooms: 2
- Full bathrooms: 2
Bathroom
- Features: Ceiling Height 7 to 9 ft
- Level: First
Other
- Features: Ceiling Height 7 to 9 ft
- Level: First
Other
- Features: Ceiling Height 7 to 9 ft
- Level: First
Other
- Features: Ceiling Height 7 to 9 ft
- Level: First
Den
- Features: Ceiling Height 7 to 9 ft
- Level: First
Dining area
- Features: Ceiling Height 7 to 9 ft
- Level: First
Kitchen
- Features: Ceiling Height 7 to 9 ft
- Level: First
Living room
- Features: Ceiling Height 7 to 9 ft
- Level: First
Recreation room
- Features: Ceiling Height 7 to 9 ft
- Level: Lower
Storage
- Features: Ceiling Height 7 to 9 ft
- Level: Lower
Utility room
- Features: Ceiling Height 7 to 9 ft
- Level: Lower
Heating
- Natural Gas, Baseboard, Forced Air
Cooling
- Central Air
Appliances
- Included: Gas Water Heater, Oven/Range, Refrigerator
Features
- Wall (Dry Wall), Plumbing (Mixed), Insulation (Unknown)
- Flooring: Ceramic Tile, Hardwood, Carpet
- Doors: Storm Door(s)
- Windows: Storm Window(s)
- Basement: Full,Interior Entry,Partially Finished,Bath/Stubbed,Family Room,Laundry,Storage Space,Utility
- Number of fireplaces: 1
- Fireplace features: Stone
Interior area
- Total structure area: 1,388
- Total interior livable area: 2,184 sqft
- Finished area above ground: 1,388
- Finished area below ground: 796
Property
Parking
- Total spaces: 10
- Parking features: Attached, Driveway
- Attached garage spaces: 2
- Has uncovered spaces: Yes
Features
- Patio & porch: Patio
Lot
- Size: 9,147 sqft
- Features: Corner Lot, Sprinklers
Details
- Additional structures: Outbuilding
- Foundation area: 1456
- Parcel number: JOHNM0011L199
- Zoning: SF
- Special conditions: Conventional/Market Value
Construction
Type & style
- Home type: SingleFamily
- Architectural style: Ranch
- Property subtype: Single Family Residence
Materials
- Dry Wall, Masonry, Wood
- Foundation: Concrete Perimeter
Condition
- New construction: No
- Year built: 1966
Utilities & green energy
- Electric: 100 Amp Service, 220 Volts, Circuit Breakers
- Sewer: Public Sewer
- Water: Municipal
Community & neighborhood
Community
- Community features: Near Public Transport, Commuter Bus, Golf, Highway Access, Interstate, Private School, Public School, Recreational Facilities, Restaurants, Schools, Near Shopping
Location
- Region: Johnston
Price history
| Date | Event | Price |
|---|---|---|
| 6/6/2025 | Sold | $515,000+3%$236/sqft |
Source: | ||
| 5/12/2025 | Pending sale | $500,000$229/sqft |
Source: | ||
| 5/7/2025 | Listed for sale | $500,000+309.8%$229/sqft |
Source: | ||
| 12/15/1992 | Sold | $122,000$56/sqft |
Source: Public Record | ||
Public tax history
| Year | Property taxes | Tax assessment |
|---|---|---|
| 2025 | $5,861 +2.1% | $375,200 |
| 2024 | $5,741 -2% | $375,200 +48.8% |
| 2023 | $5,861 | $252,200 |
Find assessor info on the county website
Neighborhood: 02919
Nearby schools
GreatSchools rating
- 4/10Winsor Hill SchoolGrades: 1-5Distance: 0.3 mi
- 5/10Nicholas A. Ferri Middle SchoolGrades: 6-8Distance: 1.9 mi
- 6/10Johnston Senior High SchoolGrades: 9-12Distance: 1.9 mi

Get pre-qualified for a loan
At Zillow Home Loans, we can pre-qualify you in as little as 5 minutes with no impact to your credit score.An equal housing lender. NMLS #10287.
Sell for more on Zillow
Get a free Zillow Showcase℠ listing and you could sell for .
$502,500
2% more+ $10,050
With Zillow Showcase(estimated)
$512,550
