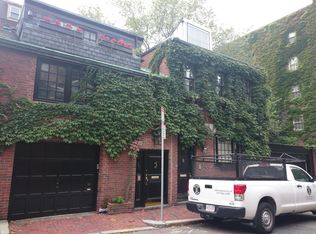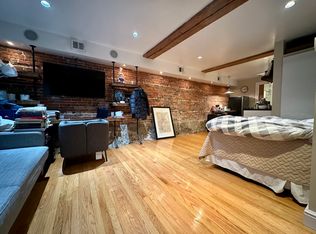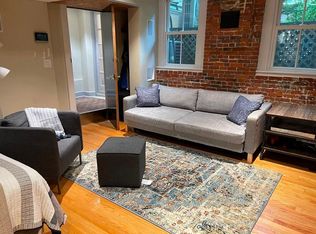Sold for $3,000,000 on 10/06/25
$3,000,000
21 Branch St, Boston, MA 02108
2beds
1,832sqft
Single Family Residence
Built in 1899
797 Square Feet Lot
$3,000,300 Zestimate®
$1,638/sqft
$4,748 Estimated rent
Home value
$3,000,300
$2.79M - $3.21M
$4,748/mo
Zestimate® history
Loading...
Owner options
Explore your selling options
What's special
A one-of-a-kind property at an A+ Beacon Hill South Slope location, 21 Branch Street exudes charm and elegance, and offers all the conveniences of easy city living. Surrounded by picturesque architecture, this single family carriage house w/ a rare *private garage,* 2+ bedrooms, 2 baths and deck ticks every box! The open living, dining and kitchen are welcoming, bright and airy w/ windows on 3 sides allowing for incredible sunlight and delightful views. The tastefully renovated kitchen features an island, counter seating, notable appliances, stone counters and a pantry. A nicely proportioned cozy family room/den w/ new gas fireplace, can double as a guest bedroom. The primary suite is on the upper floor and offers complete privacy, a beautifully outfitted walk-in closet and sunny bath. A lovely deck is accessible through the hall, or from the primary bedroom. The entry level has the private 2nd bedroom w/ fireplace and bath, laundry and the garage which also features excellent storage.
Zillow last checked: 8 hours ago
Listing updated: October 06, 2025 at 07:03am
Listed by:
Rebecca Davis Tulman and Leslie Singleton Adam 617-510-5050,
Gibson Sotheby's International Realty 857-310-5632
Bought with:
Non Member
Non Member Office
Source: MLS PIN,MLS#: 73395764
Facts & features
Interior
Bedrooms & bathrooms
- Bedrooms: 2
- Bathrooms: 2
- Full bathrooms: 2
Primary bedroom
- Level: Third
- Area: 208
- Dimensions: 13 x 16
Bedroom 2
- Level: First
- Area: 210
- Dimensions: 15 x 14
Primary bathroom
- Features: Yes
Dining room
- Level: Second
- Area: 126
- Dimensions: 14 x 9
Family room
- Level: Second
- Area: 216
- Dimensions: 18 x 12
Kitchen
- Level: Second
- Area: 126
- Dimensions: 9 x 14
Living room
- Level: Second
- Area: 156
- Dimensions: 12 x 13
Heating
- Forced Air
Cooling
- Central Air, Ductless
Features
- Has basement: No
- Number of fireplaces: 3
Interior area
- Total structure area: 1,832
- Total interior livable area: 1,832 sqft
- Finished area above ground: 1,832
Property
Parking
- Total spaces: 1
- Parking features: Attached
- Attached garage spaces: 1
Features
- Patio & porch: Deck - Roof
- Exterior features: Balcony / Deck, Deck - Roof
Lot
- Size: 797 sqft
- Features: Gentle Sloping, Other
Details
- Parcel number: 3356343
- Zoning: Res
Construction
Type & style
- Home type: SingleFamily
- Architectural style: Carriage House,Other (See Remarks)
- Property subtype: Single Family Residence
- Attached to another structure: Yes
Materials
- Brick, See Remarks
- Foundation: Other
- Roof: Rubber,Other
Condition
- Year built: 1899
Utilities & green energy
- Sewer: Public Sewer
- Water: Public
Community & neighborhood
Community
- Community features: Public Transportation, Tennis Court(s), Park, Walk/Jog Trails, Medical Facility, Bike Path, Highway Access, T-Station, Other
Location
- Region: Boston
Price history
| Date | Event | Price |
|---|---|---|
| 10/6/2025 | Sold | $3,000,000-3.2%$1,638/sqft |
Source: MLS PIN #73395764 | ||
| 9/13/2025 | Contingent | $3,100,000$1,692/sqft |
Source: MLS PIN #73395764 | ||
| 9/8/2025 | Price change | $3,100,000-5.9%$1,692/sqft |
Source: MLS PIN #73395764 | ||
| 6/24/2025 | Listed for sale | $3,295,000+3%$1,799/sqft |
Source: MLS PIN #73395764 | ||
| 10/13/2023 | Sold | $3,200,000-1.5%$1,747/sqft |
Source: MLS PIN #73151085 | ||
Public tax history
| Year | Property taxes | Tax assessment |
|---|---|---|
| 2025 | $34,117 +26.1% | $2,946,200 +18.7% |
| 2024 | $27,046 +1.5% | $2,481,300 |
| 2023 | $26,649 +5.8% | $2,481,300 +7.2% |
Find assessor info on the county website
Neighborhood: Beacon Hill
Nearby schools
GreatSchools rating
- 6/10Josiah Quincy Elementary SchoolGrades: PK-5Distance: 0.6 mi
- 3/10Quincy Upper SchoolGrades: 6-12Distance: 0.6 mi
- 2/10Boston Adult AcademyGrades: 11-12Distance: 0.6 mi
Get a cash offer in 3 minutes
Find out how much your home could sell for in as little as 3 minutes with a no-obligation cash offer.
Estimated market value
$3,000,300
Get a cash offer in 3 minutes
Find out how much your home could sell for in as little as 3 minutes with a no-obligation cash offer.
Estimated market value
$3,000,300


