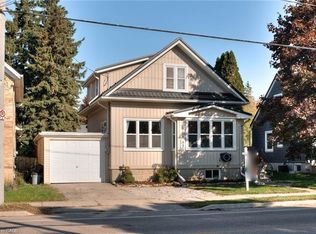Sold for $570,900 on 04/10/25
C$570,900
21 Bridge St E, Kitchener, ON N2K 1J4
3beds
1,202sqft
Single Family Residence, Residential
Built in 1973
10,855 Square Feet Lot
$-- Zestimate®
C$475/sqft
$-- Estimated rent
Home value
Not available
Estimated sales range
Not available
Not available
Loading...
Owner options
Explore your selling options
What's special
Welcome to this inviting Raised Bungalow that offers one floor living, style and functionality are both here for your family needs. Boasting 3 bedrooms and 1 full bath, this property is perfect for those seeking comfort and versatility. As you step inside you are greeted by a bright and airy living area enhanced by a large window that bathes the space with natural light. The main level designed for convenience boasting slate tile flooring in the kitchen and dining area as well as solid hardwood flooring through out the main level, also offering 3 generous sized bedrooms with easy access to the main floor 4 pc bathroom. Stepping outside off the kitchen you find a nice size party deck overlooking your huge lot spanning 65x167 ft.The separate side entrance leads to the unfinished basement spanning 1100 square feet which offers endless opportunities to create your own dream space or just for future development or! Did I mention the newly updated gas furnace! This home is convenient for easy hiway access to Guelph, Kitchener Waterloo and Cambridge!
Zillow last checked: 8 hours ago
Listing updated: August 21, 2025 at 12:02am
Listed by:
Aga Saunders, Salesperson,
RE/MAX Twin City Realty Inc.,
Robert John Hooton, Salesperson,
RE/MAX TWIN CITY REALTY INC.
Source: ITSO,MLS®#: 40693226Originating MLS®#: Cornerstone Association of REALTORS®
Facts & features
Interior
Bedrooms & bathrooms
- Bedrooms: 3
- Bathrooms: 1
- Full bathrooms: 1
- Main level bathrooms: 1
- Main level bedrooms: 3
Other
- Level: Main
Bedroom
- Level: Main
Bedroom
- Level: Main
Bathroom
- Features: 4-Piece
- Level: Main
Kitchen
- Level: Main
Living room
- Level: Main
Heating
- Forced Air, Natural Gas
Cooling
- None
Appliances
- Included: Dryer, Range Hood, Refrigerator, Washer
- Laundry: Electric Dryer Hookup
Features
- Other
- Basement: Development Potential,Full,Unfinished
- Has fireplace: No
Interior area
- Total structure area: 1,202
- Total interior livable area: 1,202 sqft
- Finished area above ground: 1,202
Property
Parking
- Total spaces: 3
- Parking features: Gravel, Private Drive Single Wide
- Uncovered spaces: 3
Features
- Frontage type: West
- Frontage length: 65.00
Lot
- Size: 10,855 sqft
- Dimensions: 167 x 65
- Features: Urban, Rectangular, Major Highway, Park, School Bus Route, Schools, Shopping Nearby
Details
- Additional structures: None
- Parcel number: 223000005
- Zoning: R2
Construction
Type & style
- Home type: SingleFamily
- Architectural style: Bungalow Raised
- Property subtype: Single Family Residence, Residential
Materials
- Aluminum Siding, Brick
- Foundation: Poured Concrete
- Roof: Asphalt Shing
Condition
- 51-99 Years
- New construction: No
- Year built: 1973
Utilities & green energy
- Sewer: Septic Tank
- Water: Municipal
Community & neighborhood
Location
- Region: Kitchener
Price history
| Date | Event | Price |
|---|---|---|
| 4/10/2025 | Sold | C$570,900+16.5%C$475/sqft |
Source: ITSO #40693226 | ||
| 2/1/2025 | Listed for sale | C$489,900C$408/sqft |
Source: | ||
Public tax history
Tax history is unavailable.
Neighborhood: Bridgeport East
Nearby schools
GreatSchools rating
No schools nearby
We couldn't find any schools near this home.
