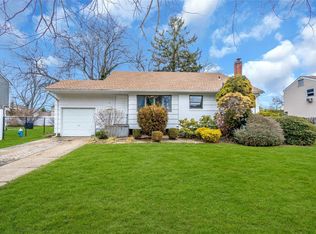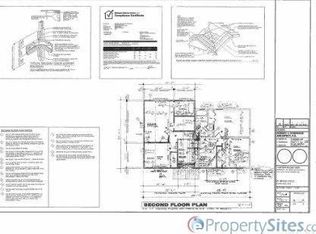Sold for $870,000 on 05/23/25
$870,000
21 Brook Path, Plainview, NY 11803
4beds
2,047sqft
Single Family Residence, Residential
Built in 1958
7,000 Square Feet Lot
$897,300 Zestimate®
$425/sqft
$4,230 Estimated rent
Home value
$897,300
$817,000 - $987,000
$4,230/mo
Zestimate® history
Loading...
Owner options
Explore your selling options
What's special
Welcome to this beautifully refreshed and remodeled 4-bedroom, front-to-back split-level home! Renovated this winter, the home features fresh paint, gleaming floors, brand-new carpets, updated bathrooms, and modern light fixtures. The kitchen has been enhanced with a new stovetop and dishwasher, while a newly constructed proper hallway on the second floor adds to the home's functionality.
Upon entering, you'll be greeted by not one, but two spacious foyer closets. The large dining room is filled with natural light, creating an inviting atmosphere. Continue into the eat-in kitchen, where ample windows allow you to enjoy views of the changing seasons. The updated cabinets, countertops, and appliances provide a fresh and stylish look.
Just off the stairs, you'll find a remodeled bathroom adjacent to the cozy family room, which opens to the patio and backyard—perfect for outdoor gatherings. The expansive living room offers even more space for entertaining and relaxation.
Upstairs, a renovated bathroom awaits, along with a spacious primary bedroom boasting two closets. Three additional bedrooms complete the second floor. The gleaming hardwood floors have been refinished, adding warmth and elegance to the home. A dormer space also provides convenient storage.
The basement offers a large, versatile area, ready to be finished as a home office, gym, or playroom. The utility room includes a washer, dryer, oil tank, and burner, with additional storage space.
Situated on a generous 70x100 lot with a large backyard and a 1-car attached garage, this home is ready for its new owners. Don’t miss your chance to see it—schedule a visit and imagine yourself moving in soon!
Zillow last checked: 8 hours ago
Listing updated: May 23, 2025 at 02:39pm
Listed by:
Margaret M. O Connell 516-526-4149,
Daniel Gale Sothebys Intl Rlty 516-678-1510
Bought with:
Vincent J. Chiaramonte, 10301222734
Signature Premier Properties
Source: OneKey® MLS,MLS#: 840836
Facts & features
Interior
Bedrooms & bathrooms
- Bedrooms: 4
- Bathrooms: 2
- Full bathrooms: 1
- 1/2 bathrooms: 1
Bedroom 1
- Description: Large primary with 2 closets
- Level: Second
Bedroom 2
- Description: Freshly painted and new hard wood floors
- Level: Second
Bedroom 4
- Description: Large Room With Large closet
- Level: Second
Bathroom 1
- Description: Renovated Bathroom with new tile, vanity & mirror
- Level: Lower
Bathroom 1
- Description: Newly renovated full bath
- Level: Second
Bathroom 3
- Description: Freshly painted
- Level: Second
Basement
- Description: Large Open room & Utility room with washer, dryer and burner and electric box
- Level: Basement
Dining room
- Description: large size dining room with natural light adjacent to kitchen
- Level: First
Family room
- Description: Nice size room with access to backyard
- Level: Lower
Kitchen
- Description: Eat in Kitchen that has new light fixtures Kitchen area with new stove top, counter top, faucet
- Level: First
Living room
- Description: Large living room with view of backyard
- Level: Lower
Heating
- Oil
Cooling
- Wall/Window Unit(s)
Appliances
- Included: Dishwasher, Electric Cooktop, Stainless Steel Appliance(s)
Features
- Eat-in Kitchen, Formal Dining, Recessed Lighting, Walk Through Kitchen
- Basement: Full
- Attic: Crawl
- Has fireplace: No
Interior area
- Total structure area: 2,047
- Total interior livable area: 2,047 sqft
Property
Parking
- Total spaces: 1
- Parking features: Garage
- Garage spaces: 1
Lot
- Size: 7,000 sqft
Details
- Parcel number: 2489125960000060
- Special conditions: None
Construction
Type & style
- Home type: SingleFamily
- Property subtype: Single Family Residence, Residential
Materials
- Vinyl Siding
Condition
- Year built: 1958
Utilities & green energy
- Sewer: Public Sewer
- Water: Public
- Utilities for property: Electricity Connected
Community & neighborhood
Location
- Region: Plainview
Other
Other facts
- Listing agreement: Exclusive Right To Sell
Price history
| Date | Event | Price |
|---|---|---|
| 5/23/2025 | Sold | $870,000+3.7%$425/sqft |
Source: | ||
| 4/18/2025 | Pending sale | $839,000$410/sqft |
Source: | ||
| 4/3/2025 | Listed for sale | $839,000$410/sqft |
Source: | ||
Public tax history
| Year | Property taxes | Tax assessment |
|---|---|---|
| 2024 | -- | $566 -1.2% |
| 2023 | -- | $573 -6.2% |
| 2022 | -- | $611 |
Find assessor info on the county website
Neighborhood: 11803
Nearby schools
GreatSchools rating
- 8/10Plainview Old Bethpage Middle SchoolGrades: 5-8Distance: 0.4 mi
- 9/10Plainview Old Bethpage JFK High SchoolGrades: 9-12Distance: 1.4 mi
- 8/10Stratford Road SchoolGrades: K-4Distance: 0.6 mi
Schools provided by the listing agent
- Elementary: Stratford Road School
- Middle: Plainview-Old Bethpage Middle Sch
- High: Plainview-Old Bethpage/Jfk Hs
Source: OneKey® MLS. This data may not be complete. We recommend contacting the local school district to confirm school assignments for this home.
Get a cash offer in 3 minutes
Find out how much your home could sell for in as little as 3 minutes with a no-obligation cash offer.
Estimated market value
$897,300
Get a cash offer in 3 minutes
Find out how much your home could sell for in as little as 3 minutes with a no-obligation cash offer.
Estimated market value
$897,300

