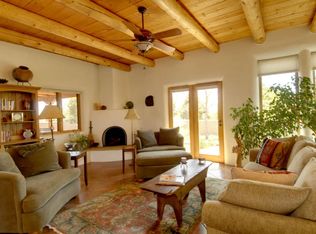Sold
Price Unknown
21 Cagua Rd, Santa Fe, NM 87508
3beds
2,681sqft
Single Family Residence
Built in 2003
1.65 Acres Lot
$933,500 Zestimate®
$--/sqft
$3,583 Estimated rent
Home value
$933,500
$831,000 - $1.05M
$3,583/mo
Zestimate® history
Loading...
Owner options
Explore your selling options
What's special
Beautiful, single-level Eldorado home with views, great floorplan and pre-inspected! Two living areas, both with vigas and kiva fireplaces. Den and office have large built-in bookcases. In-floor, natural gas radiant heat and 4 splits for air conditioning and heat. Light and bright studio has a cement floor and is detached from the house with two entrances and has a split for heat and AC - can also be accessed from the garage. Front and back walled courtyards with the rear portal running the length of the property. Generous kitchen has views, stainless appliances, loads of counter space and storage. California closet systems in each bedroom. Home has been pre-inspected and most repairs are complete. Report available on request. Recent roof maintenance with 1-year warranty. NO STEPS. NO KITEC. Radiant heat is Onix. Domestic plumbing is copper. Weil-McClain boiler and Bradford White water heater, both new in 2016. Recent new hot water recirculating pump installed. Proper laundry room with sink and storage. New shed is 10' x 12. Septic inspection is completed and report in supplements. Lot corners are flagged. Four raised garden beds. This home has abundant storage. Sparkling clean and ready to go!
Zillow last checked: 8 hours ago
Listing updated: August 19, 2025 at 11:43am
Listed by:
Lisa Smith 505-570-5770,
Sotheby's Int. RE/Grant
Bought with:
Buneesa Terry, 40056
Real Broker LLC
Source: SFARMLS,MLS#: 202503065 Originating MLS: Santa Fe Association of REALTORS
Originating MLS: Santa Fe Association of REALTORS
Facts & features
Interior
Bedrooms & bathrooms
- Bedrooms: 3
- Bathrooms: 2
- Full bathrooms: 2
Heating
- Ductless, Fireplace(s), Radiant Floor
Cooling
- Ductless, Refrigerated
Appliances
- Included: Dishwasher, Gas Cooktop, Disposal, Gas Water Heater, Microwave, Oven, Range, Refrigerator
Features
- Beamed Ceilings, No Interior Steps
- Flooring: Carpet, Tile
- Windows: Insulated Windows
- Has basement: No
- Number of fireplaces: 2
- Fireplace features: Kiva, Wood Burning
Interior area
- Total structure area: 2,681
- Total interior livable area: 2,681 sqft
Property
Parking
- Total spaces: 7
- Parking features: Attached, Direct Access, Garage
- Attached garage spaces: 2
Accessibility
- Accessibility features: Not ADA Compliant
Features
- Levels: One
- Stories: 1
- Pool features: Association
Lot
- Size: 1.65 Acres
Details
- Additional structures: Studio Detached, Storage
- Parcel number: 126000580
- Special conditions: Standard
Construction
Type & style
- Home type: SingleFamily
- Architectural style: Pueblo,One Story
- Property subtype: Single Family Residence
Materials
- Frame, Stucco
- Foundation: Slab
- Roof: Flat
Condition
- Year built: 2003
Utilities & green energy
- Sewer: Septic Tank
- Water: Community/Coop
- Utilities for property: High Speed Internet Available, Electricity Available
Green energy
- Water conservation: Efficient Hot Water Distribution, Water-Smart Landscaping
Community & neighborhood
Security
- Security features: Dead Bolt(s), Heat Detector, Smoke Detector(s), Surveillance System
Location
- Region: Santa Fe
- Subdivision: Eldorado
HOA & financial
HOA
- Has HOA: Yes
- HOA fee: $610 annually
- Amenities included: Clubhouse, Playground, Pool, Recreation Facilities, Storage, Tennis Court(s), Trail(s)
- Services included: Common Areas, Recreation Facilities
Other
Other facts
- Listing terms: Cash,Conventional,1031 Exchange,New Loan
Price history
| Date | Event | Price |
|---|---|---|
| 8/18/2025 | Sold | -- |
Source: | ||
| 7/22/2025 | Pending sale | $925,000$345/sqft |
Source: | ||
| 7/16/2025 | Listed for sale | $925,000+54.4%$345/sqft |
Source: | ||
| 8/21/2020 | Sold | -- |
Source: Agent Provided Report a problem | ||
| 6/22/2020 | Pending sale | $599,000$223/sqft |
Source: Sotheby's Int. RE/Grant #202002236 Report a problem | ||
Public tax history
| Year | Property taxes | Tax assessment |
|---|---|---|
| 2024 | $5,205 0% | $624,247 +3% |
| 2023 | $5,208 +6.2% | $606,066 +3% |
| 2022 | $4,906 +1.3% | $588,414 +3% |
Find assessor info on the county website
Neighborhood: 87508
Nearby schools
GreatSchools rating
- 9/10El Dorado Community SchoolGrades: K-8Distance: 1.3 mi
- NASanta Fe EngageGrades: 9-12Distance: 10 mi
Schools provided by the listing agent
- Elementary: El Dorado Com School
- Middle: El Dorado Com School
- High: Santa Fe
Source: SFARMLS. This data may not be complete. We recommend contacting the local school district to confirm school assignments for this home.
Get a cash offer in 3 minutes
Find out how much your home could sell for in as little as 3 minutes with a no-obligation cash offer.
Estimated market value$933,500
Get a cash offer in 3 minutes
Find out how much your home could sell for in as little as 3 minutes with a no-obligation cash offer.
Estimated market value
$933,500
