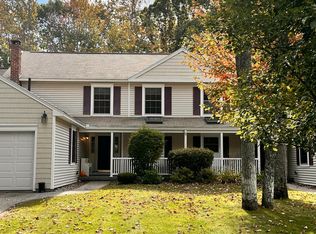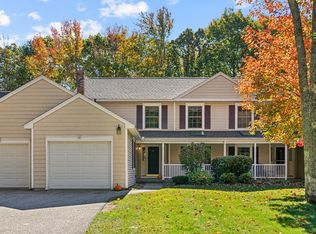Closed
$476,000
21 Cambridge Court #21, Kennebunk, ME 04043
2beds
1,455sqft
Condominium
Built in 2001
-- sqft lot
$528,500 Zestimate®
$327/sqft
$2,686 Estimated rent
Home value
$528,500
$502,000 - $560,000
$2,686/mo
Zestimate® history
Loading...
Owner options
Explore your selling options
What's special
Welcome home to this two bedroom, two bath condo and enjoy maintenance free living in desirable Coventry Woods. This unit is perfectly situated in the neighborhood, backing up directly to woods for plenty of privacy. HW flooring throughout first floor, kitchen overlooking the open concept living and dining rooms with cathedral ceiling and skylights. Relax on your bright, south-facing 3-season porch and enjoy your view of the beautiful woods with walking trails out your backdoor. First floor bedroom with large closet, full bath, and laundry offers the option for one-level living. The 2nd floor offers another large master bedroom with en-suite bath and walk-in closet, plus a bright, roomy loft for your office, second living room, or flex space. Ceiling fans, direct entry from your one-car attached garage and plenty of storage space in the full dry basement. Come enjoy this attractive and well-maintained neighborhood, conveniently located close to town center, the turnpike, and 5 miles to the beaches.
Open House Saturday & Sunday, June 10th and 11th 2:00 PM - 4:00 PM
Deadline for offers is 4:00 PM Monday June 12th with a response by noon June 13th.
Zillow last checked: 8 hours ago
Listing updated: September 12, 2024 at 07:49pm
Listed by:
Marathon Real Estate LLC
Bought with:
Kennebunk Beach Realty
Source: Maine Listings,MLS#: 1561525
Facts & features
Interior
Bedrooms & bathrooms
- Bedrooms: 2
- Bathrooms: 2
- Full bathrooms: 2
Bedroom 1
- Features: Closet, Full Bath
- Level: First
Bedroom 2
- Features: Closet, Full Bath, Walk-In Closet(s)
- Level: Second
Dining room
- Features: Dining Area
- Level: First
Kitchen
- Features: Pantry
- Level: First
Living room
- Features: Cathedral Ceiling(s), Skylight
- Level: First
Loft
- Features: Skylight
- Level: Second
Heating
- Baseboard, Hot Water
Cooling
- None
Appliances
- Included: Dishwasher, Disposal, Dryer, Microwave, Electric Range, Refrigerator, Washer
Features
- 1st Floor Bedroom, Bathtub, Pantry, Shower, Walk-In Closet(s), Primary Bedroom w/Bath
- Flooring: Carpet, Vinyl, Wood
- Basement: Interior Entry,Full,Unfinished
- Has fireplace: No
- Common walls with other units/homes: 2+ Common Walls
Interior area
- Total structure area: 1,455
- Total interior livable area: 1,455 sqft
- Finished area above ground: 1,455
- Finished area below ground: 0
Property
Parking
- Total spaces: 1
- Parking features: Paved, 1 - 4 Spaces, On Site, Garage Door Opener
- Attached garage spaces: 1
Features
- Has view: Yes
- View description: Trees/Woods
Lot
- Size: 1 Acres
- Features: Near Public Beach, Near Shopping, Near Turnpike/Interstate, Near Town, Neighborhood, Near Railroad, Sidewalks, Landscaped
Details
- Zoning: VR
- Other equipment: Cable, Internet Access Available
Construction
Type & style
- Home type: Condo
- Property subtype: Condominium
Materials
- Wood Frame, Vinyl Siding
- Roof: Shingle
Condition
- Year built: 2001
Utilities & green energy
- Electric: Circuit Breakers
- Sewer: Public Sewer
- Water: Public
Community & neighborhood
Location
- Region: Kennebunk
- Subdivision: Hampton Glen Condominium
HOA & financial
HOA
- Has HOA: Yes
- HOA fee: $445 monthly
Other
Other facts
- Road surface type: Paved
Price history
| Date | Event | Price |
|---|---|---|
| 7/10/2023 | Sold | $476,000+6%$327/sqft |
Source: | ||
| 6/13/2023 | Pending sale | $449,000$309/sqft |
Source: | ||
| 6/8/2023 | Listed for sale | $449,000$309/sqft |
Source: | ||
Public tax history
Tax history is unavailable.
Neighborhood: 04043
Nearby schools
GreatSchools rating
- 9/10Sea Road SchoolGrades: 3-5Distance: 1.8 mi
- 10/10Middle School Of The KennebunksGrades: 6-8Distance: 1.6 mi
- 9/10Kennebunk High SchoolGrades: 9-12Distance: 0.8 mi

Get pre-qualified for a loan
At Zillow Home Loans, we can pre-qualify you in as little as 5 minutes with no impact to your credit score.An equal housing lender. NMLS #10287.
Sell for more on Zillow
Get a free Zillow Showcase℠ listing and you could sell for .
$528,500
2% more+ $10,570
With Zillow Showcase(estimated)
$539,070
