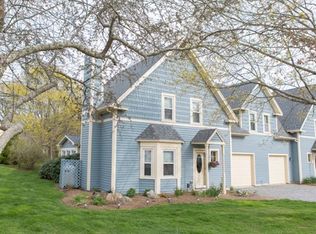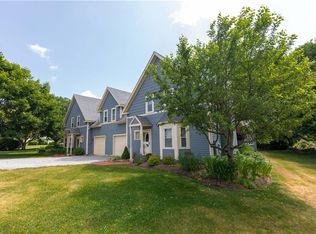Sold for $658,125 on 09/19/25
$658,125
21 Captains Dr, Westerly, RI 02891
2beds
2,054sqft
Townhouse
Built in 1993
-- sqft lot
$674,800 Zestimate®
$320/sqft
$3,147 Estimated rent
Home value
$674,800
$641,000 - $709,000
$3,147/mo
Zestimate® history
Loading...
Owner options
Explore your selling options
What's special
Welcome to 21 Captains Drive, Westerly, RI Located in the highly desirable Captain’s Watch community, this well-established condominium neighborhood offers the perfect blend of charm and modern convenience. This inviting two-bedroom home features a first-floor primary suite for effortless single-level living, plus an additional bedroom and office upstairs—ideal for guests, remote work, or hobbies. Inside, you’ll find a turnkey interior with an updated kitchen, modern flooring, central air, and efficient gas heat. Step outside to a beautiful mahogany deck overlooking an adjacent wooded lot, offering exceptional privacy. Enjoy the convenience of city water and sewer, underground utilities, and a sprinkler system. Furnishings are negotiable, making your move even easier. Perfectly positioned, you’re just minutes from the sandy beaches of Watch Hill and Misquamicut, as well as the shops, dining, and cultural offerings of vibrant downtown Westerly. Outdoor lovers will appreciate the pet-friendly trails of Moore Woods Preserve and the Westerly Yacht Club, both within walking distance. And for the perfect end to your day, breathtaking sunsets over the Pawcatuck River are just steps away. Whether you’re searching for a seasonal getaway or a year-round residence, 21 Captains Drive delivers the coastal lifestyle you’ve been dreaming of.
Zillow last checked: 8 hours ago
Listing updated: September 20, 2025 at 07:30am
Listed by:
Michael Lamb 401-644-8349,
Keller Williams Coastal
Bought with:
Adam Mancini, REB.0018496
Ann McBride Real Estate, Inc.
Source: StateWide MLS RI,MLS#: 1392318
Facts & features
Interior
Bedrooms & bathrooms
- Bedrooms: 2
- Bathrooms: 3
- Full bathrooms: 2
- 1/2 bathrooms: 1
Primary bedroom
- Level: First
Bathroom
- Level: First
Other
- Level: Second
Dining area
- Level: First
Kitchen
- Level: First
Kitchen
- Level: First
Living room
- Level: First
Office
- Level: Second
Sun room
- Level: First
Heating
- Natural Gas, Central Air, Forced Air, Gas Connected
Cooling
- Central Air
Appliances
- Included: Gas Water Heater, Dishwasher, Dryer, Range Hood, Microwave, Oven/Range, Refrigerator, Washer
- Laundry: In Unit
Features
- Wall (Dry Wall), Cathedral Ceiling(s), Stairs, Plumbing (Copper), Plumbing (Mixed)
- Flooring: Ceramic Tile, Hardwood, Carpet
- Basement: None
- Has fireplace: No
- Fireplace features: None
Interior area
- Total structure area: 2,054
- Total interior livable area: 2,054 sqft
- Finished area above ground: 2,054
- Finished area below ground: 0
Property
Parking
- Total spaces: 3
- Parking features: Attached, Assigned
- Attached garage spaces: 1
Accessibility
- Accessibility features: Extra Wide Shower, Low Pile Carpet, One Level
Features
- Stories: 2
- Entry location: First Floor Access
- Patio & porch: Deck
- Waterfront features: Walk to Fresh Water
Details
- Parcel number: WESTM107B40L15A
- Zoning: R15
- Special conditions: Conventional/Market Value
Construction
Type & style
- Home type: Townhouse
- Property subtype: Townhouse
Materials
- Dry Wall, Vinyl Siding
- Foundation: Concrete Perimeter
Condition
- New construction: No
- Year built: 1993
Utilities & green energy
- Electric: 100 Amp Service
- Sewer: Public Sewer
- Water: Municipal
- Utilities for property: Sewer Connected, Water Connected
Community & neighborhood
Community
- Community features: Near Public Transport, Golf, Highway Access, Hospital, Marina, Public School, Railroad, Recreational Facilities, Restaurants, Schools, Near Shopping, Near Swimming, Tennis
Location
- Region: Westerly
- Subdivision: Westerly Yacht Club
HOA & financial
HOA
- Has HOA: No
- HOA fee: $480 monthly
Price history
| Date | Event | Price |
|---|---|---|
| 9/19/2025 | Sold | $658,125-2.5%$320/sqft |
Source: | ||
| 8/21/2025 | Pending sale | $675,000$329/sqft |
Source: | ||
| 8/19/2025 | Listed for sale | $675,000+164.7%$329/sqft |
Source: | ||
| 7/29/2011 | Sold | $255,000-14.7%$124/sqft |
Source: Public Record | ||
| 4/26/2011 | Price change | $299,000-6.6%$146/sqft |
Source: Randall, Realtors Real Living #982437 | ||
Public tax history
| Year | Property taxes | Tax assessment |
|---|---|---|
| 2025 | $3,983 -16% | $511,900 +12.9% |
| 2024 | $4,739 +3.5% | $453,500 |
| 2023 | $4,580 | $453,500 |
Find assessor info on the county website
Neighborhood: 02891
Nearby schools
GreatSchools rating
- 6/10Westerly Middle SchoolGrades: 5-8Distance: 2 mi
- 6/10Westerly High SchoolGrades: 9-12Distance: 1.8 mi
- 6/10Dunn's Corners SchoolGrades: K-4Distance: 2.6 mi

Get pre-qualified for a loan
At Zillow Home Loans, we can pre-qualify you in as little as 5 minutes with no impact to your credit score.An equal housing lender. NMLS #10287.
Sell for more on Zillow
Get a free Zillow Showcase℠ listing and you could sell for .
$674,800
2% more+ $13,496
With Zillow Showcase(estimated)
$688,296
