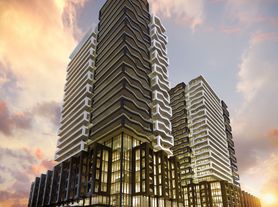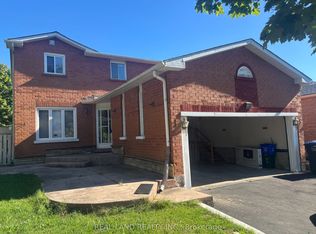Welcome to this beautifully upgraded luxury townhome in the highly sought-after Terra cotta Village, ideally located on a quiet, family-friendly street. This stunning residence combines comfort, function, and style-perfect for those seeking a modern home with rare features. Enjoy a spacious open-concept layout with 9-ft ceilings, creating a bright and airy feel. The living and dining areas feature hardwood floors, crown moulding, and upgraded lighting, offering a warm yet sophisticated setting. The gourmet kitchen is a chef's dream with granite counters, extended cabinetry, pot lights, pendant lighting, and a built-in water purifier for everyday convenience. A standout feature is the fully fenced private backyard-rare in this community. Perfect for outdoor dining or relaxing, with weekly grass cutting included by management, giving you a low-maintenance lifestyle. Practical upgrades include direct garage access from the ground floor, a Nest home monitoring system for added peace of mind, and an owned hot water tank-no rental fees to pay. Upstairs, generously sized bedrooms offer comfort, while bathrooms feature modern finishes. Ideally situated close to schools, parks, shopping, dining, and major highways including the407, this location ensures seamless connectivity to everything you need. Don't miss your chance to lease this exceptional home in Terracotta Village-where style, comfort, and convenience meet.
IDX information is provided exclusively for consumers' personal, non-commercial use, that it may not be used for any purpose other than to identify prospective properties consumers may be interested in purchasing, and that data is deemed reliable but is not guaranteed accurate by the MLS .
Townhouse for rent
C$2,800/mo
21 Cedar Lake Cres, Brampton, ON L6Y 0P9
3beds
Price may not include required fees and charges.
Townhouse
Available now
Central air
Ensuite laundry
2 Parking spaces parking
Natural gas, forced air
What's special
Beautifully upgraded luxury townhomeSpacious open-concept layoutBright and airy feelLiving and dining areasHardwood floorsCrown mouldingUpgraded lighting
- 3 days |
- -- |
- -- |
Zillow last checked: 8 hours ago
Listing updated: December 06, 2025 at 10:22pm
Travel times
Looking to buy when your lease ends?
Consider a first-time homebuyer savings account designed to grow your down payment with up to a 6% match & a competitive APY.
Facts & features
Interior
Bedrooms & bathrooms
- Bedrooms: 3
- Bathrooms: 4
- Full bathrooms: 4
Heating
- Natural Gas, Forced Air
Cooling
- Central Air
Appliances
- Laundry: Ensuite
Features
- Contact manager
Property
Parking
- Total spaces: 2
- Parking features: Private
- Details: Contact manager
Features
- Stories: 3
- Exterior features: Contact manager
Construction
Type & style
- Home type: Townhouse
- Property subtype: Townhouse
Materials
- Roof: Asphalt
Community & HOA
Community
- Features: Playground
Location
- Region: Brampton
Financial & listing details
- Lease term: Contact For Details
Price history
Price history is unavailable.

