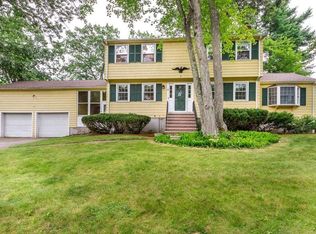Sold for $820,000
$820,000
21 Cedarcrest Rd, Canton, MA 02021
3beds
1,874sqft
Single Family Residence
Built in 1969
0.36 Acres Lot
$817,500 Zestimate®
$438/sqft
$3,689 Estimated rent
Home value
$817,500
$760,000 - $875,000
$3,689/mo
Zestimate® history
Loading...
Owner options
Explore your selling options
What's special
Welcome to your dream home! This well loved 3Bd 2Ba gem is located in the heart of the sought-after Spring Valley neighborhood — perfect for families, professionals, or anyone looking for comfort and convenience. Property features, Hardwood floors, Cozy pellet stove, Bright and airy sunroom with skylights, beautifully landscaped full fenced yard, expansion potential in spacious open basement. Visit our Open House Saturday 11-12:30
Zillow last checked: 8 hours ago
Listing updated: July 18, 2025 at 02:41pm
Listed by:
Donna Marie Miller 781-844-9242,
Anderson and Company Realty, LLC 508-978-2324
Bought with:
David Roth
Keller Williams Realty
Source: MLS PIN,MLS#: 73385403
Facts & features
Interior
Bedrooms & bathrooms
- Bedrooms: 3
- Bathrooms: 2
- Full bathrooms: 2
Primary bedroom
- Features: Bathroom - Full, Closet, Flooring - Hardwood, Lighting - Overhead
- Level: First
- Area: 272
- Dimensions: 17 x 16
Bedroom 2
- Features: Closet, Flooring - Hardwood
- Level: First
- Area: 144
- Dimensions: 12 x 12
Bedroom 3
- Features: Closet, Flooring - Hardwood
- Level: First
- Area: 132
- Dimensions: 11 x 12
Primary bathroom
- Features: Yes
Bathroom 1
- Features: Bathroom - Tiled With Shower Stall, Lighting - Overhead
- Level: First
- Area: 40
- Dimensions: 5 x 8
Bathroom 2
- Features: Bathroom - Tiled With Tub & Shower, Lighting - Overhead
- Level: First
- Area: 84
- Dimensions: 7 x 12
Dining room
- Features: Flooring - Hardwood, Window(s) - Bay/Bow/Box, Lighting - Overhead
- Level: Main,First
- Area: 143
- Dimensions: 13 x 11
Family room
- Features: Wood / Coal / Pellet Stove, Flooring - Stone/Ceramic Tile, Lighting - Overhead
- Level: Main,First
- Area: 216
- Dimensions: 18 x 12
Kitchen
- Features: Flooring - Stone/Ceramic Tile, Lighting - Overhead
- Level: First
- Area: 90
- Dimensions: 10 x 9
Living room
- Features: Flooring - Hardwood, Window(s) - Bay/Bow/Box, Recessed Lighting, Lighting - Overhead
- Level: Main,First
- Area: 224
- Dimensions: 16 x 14
Heating
- Baseboard, Natural Gas
Cooling
- Central Air
Appliances
- Included: Gas Water Heater, Range, Dishwasher, Refrigerator, Washer/Dryer
- Laundry: In Basement, Electric Dryer Hookup, Washer Hookup
Features
- Lighting - Overhead, Sun Room
- Flooring: Tile, Hardwood, Flooring - Stone/Ceramic Tile
- Windows: Skylight(s), Insulated Windows
- Basement: Full,Interior Entry,Bulkhead,Concrete
- Number of fireplaces: 1
Interior area
- Total structure area: 1,874
- Total interior livable area: 1,874 sqft
- Finished area above ground: 1,874
Property
Parking
- Total spaces: 6
- Parking features: Attached, Garage Door Opener, Storage, Paved Drive, Paved
- Attached garage spaces: 2
- Uncovered spaces: 4
Features
- Patio & porch: Deck - Exterior, Porch, Deck, Deck - Wood, Covered
- Exterior features: Porch, Deck, Deck - Wood, Covered Patio/Deck, Fenced Yard
- Fencing: Fenced/Enclosed,Fenced
Lot
- Size: 0.36 Acres
Details
- Foundation area: 0
- Parcel number: M:30 P:85,53415
- Zoning: 11
Construction
Type & style
- Home type: SingleFamily
- Architectural style: Ranch
- Property subtype: Single Family Residence
Materials
- Frame
- Foundation: Concrete Perimeter
- Roof: Shingle
Condition
- Year built: 1969
Utilities & green energy
- Electric: Circuit Breakers
- Sewer: Public Sewer
- Water: Public
- Utilities for property: for Electric Range, for Electric Dryer, Washer Hookup
Community & neighborhood
Community
- Community features: Public Transportation, Park, Walk/Jog Trails, Laundromat, Bike Path, Conservation Area, Highway Access, Public School, Sidewalks
Location
- Region: Canton
- Subdivision: Spring Valley
Other
Other facts
- Road surface type: Paved
Price history
| Date | Event | Price |
|---|---|---|
| 7/18/2025 | Sold | $820,000+2.5%$438/sqft |
Source: MLS PIN #73385403 Report a problem | ||
| 6/10/2025 | Contingent | $799,900$427/sqft |
Source: MLS PIN #73385403 Report a problem | ||
| 6/4/2025 | Listed for sale | $799,900+330.1%$427/sqft |
Source: MLS PIN #73385403 Report a problem | ||
| 7/30/1991 | Sold | $186,000$99/sqft |
Source: Public Record Report a problem | ||
Public tax history
| Year | Property taxes | Tax assessment |
|---|---|---|
| 2025 | $7,806 +3.1% | $789,300 +4% |
| 2024 | $7,569 +2.8% | $759,200 +9% |
| 2023 | $7,361 +3.2% | $696,400 +10.8% |
Find assessor info on the county website
Neighborhood: 02021
Nearby schools
GreatSchools rating
- 7/10John F. Kennedy Elementary SchoolGrades: K-5Distance: 0.3 mi
- 8/10Wm H Galvin Middle SchoolGrades: 6-8Distance: 1.1 mi
- 8/10Canton High SchoolGrades: 9-12Distance: 1 mi
Schools provided by the listing agent
- Elementary: Kennedy
- Middle: Galvin
- High: Canton
Source: MLS PIN. This data may not be complete. We recommend contacting the local school district to confirm school assignments for this home.
Get a cash offer in 3 minutes
Find out how much your home could sell for in as little as 3 minutes with a no-obligation cash offer.
Estimated market value$817,500
Get a cash offer in 3 minutes
Find out how much your home could sell for in as little as 3 minutes with a no-obligation cash offer.
Estimated market value
$817,500
