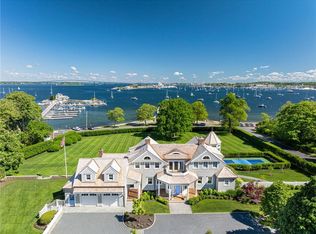Exceptional custom-built new construction! This modern shingle-style masterpiece overlooks Newport's vibrant harbor with its captivating views of world class regattas, magnificent yachts, historic Goat Island and Newport Bridge. Perched on an elevated and gated 1.38 acres, this desirable seaside location is only steps to New York Yacht Club and Ida Lewis Yacht Club. Launch your boat at Kings Park boat ramp, just down the hill from the home. Its location is only a few minutes to Bannister's and Bowen's Wharf, located in the heart of Downtown and home to some of Newport's best restaurants. Marvel at the beauty of Newport's harbor as you stroll to town along the picturesque waterfront. The home's sophisticated, modern and unique design is characterized by flowing open rooms, soaring ceilings, an artful open staircase and expansive floor to ceiling walls of glass opening onto generous terraces, perfect for entertaining and enjoying the endless parade of extraordinary yachts in the harbor. The first floor master wing features a sumptuous bath while four additional en-suite bedrooms on the second level offer breathtaking views. Meticulously designed by award-winning architects Roger Bartel and Christopher Pagliaro, this one-of-a-kind residence offers architectural interiors, top-of-the-line Wolf appliances, Waterworks fixtures, and Alaskan Yellow Cedar roof and shingles reminiscent of Newport's landmark Shingle Style structures. Taxes & Assessment based on Land Only.
This property is off market, which means it's not currently listed for sale or rent on Zillow. This may be different from what's available on other websites or public sources.
