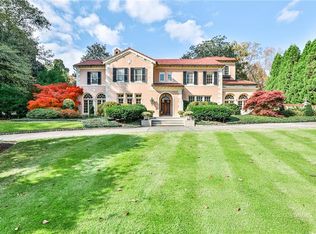Commissioned in 1923, this American colonial revival style designed by Pringle & Smith, Architects, is a classic beauty on highly sought-after & revered Cherokee Rd. The quintessential Peachtree Heights Park rolling front lawn leads to a columned front portico. With its grand foyer, high ceilings & elegant flow throughout the main lvl, entertaining & everyday living are a delight in the oversized dining rm & formal living rm w/its cozy FP. Just off the living rm is the sunrm overlooking the swimming pool & backyard, w/French doors leading to a pergola-covered patio.
This property is off market, which means it's not currently listed for sale or rent on Zillow. This may be different from what's available on other websites or public sources.
