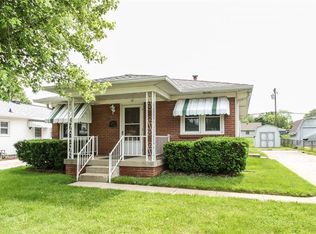Sold
$219,000
21 Chester Dr, Beech Grove, IN 46107
3beds
2,080sqft
Residential, Single Family Residence
Built in 1959
5,662.8 Square Feet Lot
$222,100 Zestimate®
$105/sqft
$1,790 Estimated rent
Home value
$222,100
$204,000 - $242,000
$1,790/mo
Zestimate® history
Loading...
Owner options
Explore your selling options
What's special
Discover this charming 3 bedroom, 1.5 bath ranch with a full basement, perfectly situated in Beech Grove! Relax on the adorable front porch, perfect for enjoying warm evenings with family and friends. The spacious living room is ideal for gatherings, while the open-concept basement-featuring a full-service bar-is perfect for entertaining. The basement also offers a dedicated laundry room, convenient half bath, and a bonus room with additional storage. The kitchen has recently been updated, with beautiful new counter tops, fresh paint and subway tile backsplash. Home also offers beautiful hardwood floors and an updated bathroom on the main level. Outside, a large, private yard awaits, complete with a privacy fence and cozy fire pit-ideal for outdoor fun. A two-car detached garage provides ample parking and extra storage space. This home is a rare find, blending comfort, style, and a fantastic location-don't miss it!
Zillow last checked: 8 hours ago
Listing updated: February 20, 2025 at 07:20am
Listing Provided by:
Whitney Christy 317-682-7148,
Daniels Real Estate
Bought with:
Non-BLC Member
MIBOR REALTOR® Association
Source: MIBOR as distributed by MLS GRID,MLS#: 22006452
Facts & features
Interior
Bedrooms & bathrooms
- Bedrooms: 3
- Bathrooms: 2
- Full bathrooms: 1
- 1/2 bathrooms: 1
- Main level bathrooms: 1
- Main level bedrooms: 3
Primary bedroom
- Features: Laminate
- Level: Main
- Area: 121 Square Feet
- Dimensions: 11x11
Bedroom 2
- Features: Laminate
- Level: Main
- Area: 110 Square Feet
- Dimensions: 11x10
Bedroom 3
- Features: Laminate
- Level: Main
- Area: 110 Square Feet
- Dimensions: 11x10
Bonus room
- Features: Carpet
- Level: Basement
- Area: 121 Square Feet
- Dimensions: 11x11
Kitchen
- Features: Laminate
- Level: Main
- Area: 108 Square Feet
- Dimensions: 12x09
Laundry
- Features: Other
- Level: Basement
- Area: 143 Square Feet
- Dimensions: 13x11
Living room
- Features: Laminate
- Level: Main
- Area: 234 Square Feet
- Dimensions: 18x13
Play room
- Features: Other
- Level: Basement
- Area: 392 Square Feet
- Dimensions: 28x14
Sitting room
- Features: Other
- Level: Basement
- Area: 99 Square Feet
- Dimensions: 11x09
Heating
- Forced Air
Cooling
- Has cooling: Yes
Appliances
- Included: Dishwasher, Dryer, Disposal, Microwave, Gas Oven, Range Hood, Refrigerator, Washer, Water Heater
- Laundry: In Basement
Features
- Eat-in Kitchen
- Windows: Wood Frames, Wood Work Painted
- Basement: Daylight,Full
Interior area
- Total structure area: 2,080
- Total interior livable area: 2,080 sqft
- Finished area below ground: 780
Property
Parking
- Total spaces: 2
- Parking features: Detached, Asphalt, Garage Door Opener
- Garage spaces: 2
Features
- Levels: One
- Stories: 1
- Patio & porch: Covered
- Exterior features: Fire Pit
- Fencing: Fenced,Fence Full Rear,Privacy
Lot
- Size: 5,662 sqft
- Features: Sidewalks, Mature Trees
Details
- Parcel number: 491029114010000502
- Special conditions: None
- Horse amenities: None
Construction
Type & style
- Home type: SingleFamily
- Architectural style: Ranch,Traditional
- Property subtype: Residential, Single Family Residence
Materials
- Brick, Vinyl Siding
- Foundation: Block
Condition
- New construction: No
- Year built: 1959
Utilities & green energy
- Water: Municipal/City
Community & neighborhood
Location
- Region: Beech Grove
- Subdivision: Circle Heights
Price history
| Date | Event | Price |
|---|---|---|
| 11/27/2024 | Sold | $219,000-2.7%$105/sqft |
Source: | ||
| 11/4/2024 | Pending sale | $225,000$108/sqft |
Source: | ||
| 10/12/2024 | Listed for sale | $225,000+95.7%$108/sqft |
Source: | ||
| 11/6/2017 | Sold | $115,000$55/sqft |
Source: | ||
| 10/5/2017 | Pending sale | $115,000$55/sqft |
Source: DAVID BRENTON'S TEAM #21514648 | ||
Public tax history
| Year | Property taxes | Tax assessment |
|---|---|---|
| 2024 | $2,488 +6.7% | $201,300 +9.2% |
| 2023 | $2,331 +44.5% | $184,300 +10.2% |
| 2022 | $1,613 +14.4% | $167,300 +34.8% |
Find assessor info on the county website
Neighborhood: 46107
Nearby schools
GreatSchools rating
- 3/10Central Elementary School (Beech Grove)Grades: 2-3Distance: 0.8 mi
- 8/10Beech Grove Middle SchoolGrades: 7-8Distance: 0.8 mi
- 2/10Beech Grove Senior High SchoolGrades: 9-12Distance: 1.8 mi
Schools provided by the listing agent
- Middle: Beech Grove Middle School
- High: Beech Grove Sr High School
Source: MIBOR as distributed by MLS GRID. This data may not be complete. We recommend contacting the local school district to confirm school assignments for this home.
Get a cash offer in 3 minutes
Find out how much your home could sell for in as little as 3 minutes with a no-obligation cash offer.
Estimated market value
$222,100
Get a cash offer in 3 minutes
Find out how much your home could sell for in as little as 3 minutes with a no-obligation cash offer.
Estimated market value
$222,100
