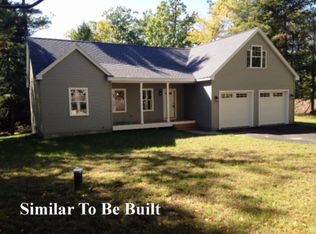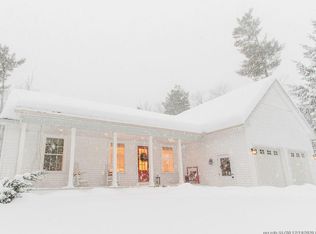Closed
$620,000
21 Chestnut Heights Road, Gray, ME 04039
3beds
1,938sqft
Single Family Residence
Built in 2011
1.32 Acres Lot
$669,500 Zestimate®
$320/sqft
$2,874 Estimated rent
Home value
$669,500
$636,000 - $703,000
$2,874/mo
Zestimate® history
Loading...
Owner options
Explore your selling options
What's special
Come and see this well cared for home in Gray, Maine. This home is in a well established quiet subdivision. This home features a gorgeous kitchen with Cherry cabinets, quartz counter tops and stainless appliances. Come see the heated 2 car garage with direct access to coat/mud room just off the kitchen where you will also find a convenient half bath/powder room. This home has been thoughtfully designed for convenient living. There is a first floor laundry that is neatly tucked away. The first floor main bedroom has its own deck with a large walk in closet and full bath with custom cherry cabinets, double sinks and a custom tiled glassed in shower. There is an unfinished area above the garage that is waiting for someone to finish off if extra space is ever needed. Enjoy the private yard that is open and spacious with pathways into the wooded areas to enjoy. This home has a heat pump that is used for cooling in the summer. A nice Yotul propane woodstove is in the living room to add a little extra cozy warmth in the winter. There is a Generator hook up to add your generator if you lose power. This home has curb appeal all day long and checks all the boxes on any one's shopping list. Just move in and start enjoying.
Zillow last checked: 8 hours ago
Listing updated: January 14, 2025 at 07:05pm
Listed by:
Plowman Realty Group
Bought with:
Locations Real Estate Group LLC
Source: Maine Listings,MLS#: 1563203
Facts & features
Interior
Bedrooms & bathrooms
- Bedrooms: 3
- Bathrooms: 4
- Full bathrooms: 2
- 1/2 bathrooms: 2
Primary bedroom
- Features: Double Vanity, Full Bath, Walk-In Closet(s)
- Level: First
Bedroom 2
- Features: Closet
- Level: Second
Bedroom 3
- Features: Closet
- Level: Second
Den
- Level: Second
Living room
- Level: First
Heating
- Baseboard, Direct Vent Heater, Hot Water, Stove
Cooling
- Heat Pump
Appliances
- Included: Dishwasher, Dryer, Microwave, Gas Range, Refrigerator, Washer
Features
- 1st Floor Bedroom, 1st Floor Primary Bedroom w/Bath, Shower, Storage, Walk-In Closet(s), Primary Bedroom w/Bath
- Flooring: Carpet, Tile, Wood
- Basement: Interior Entry,Daylight,Full,Unfinished
- Has fireplace: No
Interior area
- Total structure area: 1,938
- Total interior livable area: 1,938 sqft
- Finished area above ground: 1,938
- Finished area below ground: 0
Property
Parking
- Total spaces: 2
- Parking features: Paved, 1 - 4 Spaces, Heated Garage
- Garage spaces: 2
Features
- Patio & porch: Deck, Porch
- Has view: Yes
- View description: Trees/Woods
Lot
- Size: 1.32 Acres
- Features: Near Turnpike/Interstate, Near Town, Level, Open Lot, Landscaped, Wooded
Details
- Additional structures: Shed(s)
- Parcel number: GRAYM041B303L284010
- Zoning: Lake D
Construction
Type & style
- Home type: SingleFamily
- Architectural style: Cape Cod
- Property subtype: Single Family Residence
Materials
- Wood Frame, Vinyl Siding
- Roof: Shingle
Condition
- Year built: 2011
Utilities & green energy
- Electric: Circuit Breakers
- Sewer: Private Sewer, Septic Design Available
- Water: Private, Well
Community & neighborhood
Security
- Security features: Security System, Water Radon Mitigation System
Location
- Region: Gray
HOA & financial
HOA
- Has HOA: Yes
- HOA fee: $450 annually
Other
Other facts
- Road surface type: Paved
Price history
| Date | Event | Price |
|---|---|---|
| 8/29/2023 | Sold | $620,000-4.6%$320/sqft |
Source: | ||
| 7/19/2023 | Pending sale | $650,000$335/sqft |
Source: | ||
| 6/29/2023 | Listed for sale | $650,000+105.3%$335/sqft |
Source: | ||
| 10/24/2014 | Sold | $316,569$163/sqft |
Source: | ||
Public tax history
| Year | Property taxes | Tax assessment |
|---|---|---|
| 2024 | $5,918 +1.6% | $610,100 +59% |
| 2023 | $5,823 +8.8% | $383,600 |
| 2022 | $5,351 +9.6% | $383,600 +15.9% |
Find assessor info on the county website
Neighborhood: 04039
Nearby schools
GreatSchools rating
- 5/10Gray-New Gloucester Middle SchoolGrades: 5-8Distance: 2.5 mi
- 5/10Gray-New Gloucester High SchoolGrades: 9-12Distance: 2.8 mi
- NARussell SchoolGrades: K-2Distance: 3.2 mi
Get pre-qualified for a loan
At Zillow Home Loans, we can pre-qualify you in as little as 5 minutes with no impact to your credit score.An equal housing lender. NMLS #10287.
Sell with ease on Zillow
Get a Zillow Showcase℠ listing at no additional cost and you could sell for —faster.
$669,500
2% more+$13,390
With Zillow Showcase(estimated)$682,890

