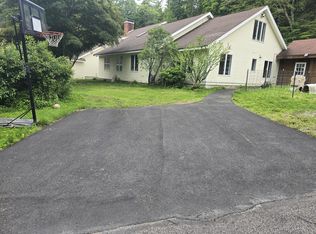Closed
Listed by:
Melanie Zaharias,
Zaharias Real Estate melanie@zahariasrealestate.com
Bought with: Compass New England, LLC
$680,000
21 Chestnut Hill Road, Amherst, NH 03031
4beds
3,916sqft
Single Family Residence
Built in 1995
8.15 Acres Lot
$846,200 Zestimate®
$174/sqft
$5,008 Estimated rent
Home value
$846,200
$795,000 - $905,000
$5,008/mo
Zestimate® history
Loading...
Owner options
Explore your selling options
What's special
OPEN HOUSE CANCELLED !!!This beautiful colonial is situated on an 8+ acre peaceful country parcel of land. Come and enjoy tranquility and privacy while being just a short distance to all of the major routes including 101, 93 and 3. Just minutes to shopping, entertainment, school and more. This home offers a vast amount of living spaces for all of your needs including a grand foyer with a formal living room, an open concept kitchen and dining area with a granite, wood burning fireplace and family room that leads to a beautiful sun porch. A private study with pocket doors and built-in book shelves makes for the perfect office, the mudroom and half bath with laundry room that leads to the two car garage complete the first floor. On the second floor you will find a lovely primary suite with jacuzzi tub, shower and walk-in closet and 3 additional large bedrooms with a full bath. The lower level offers a large finished room as well. Newer roof and freshly painted exterior! Floor plan attached. OPEN HOUSE CANCELLED
Zillow last checked: 8 hours ago
Listing updated: September 18, 2023 at 12:43pm
Listed by:
Melanie Zaharias,
Zaharias Real Estate melanie@zahariasrealestate.com
Bought with:
Ali Karas
Compass New England, LLC
Source: PrimeMLS,MLS#: 4963887
Facts & features
Interior
Bedrooms & bathrooms
- Bedrooms: 4
- Bathrooms: 3
- Full bathrooms: 2
- 1/2 bathrooms: 1
Heating
- Oil, Hot Water
Cooling
- Central Air
Appliances
- Included: Down Draft Cooktop, Gas Cooktop, Dishwasher, Dryer, Wall Oven, Refrigerator, Washer, Water Heater off Boiler
- Laundry: 1st Floor Laundry
Features
- Central Vacuum, Cathedral Ceiling(s), Ceiling Fan(s), Dining Area, Primary BR w/ BA, Walk-In Closet(s)
- Flooring: Carpet, Hardwood, Tile, Vinyl
- Windows: Blinds, Window Treatments
- Basement: Bulkhead,Partially Finished,Storage Space,Interior Access,Basement Stairs,Walk-Up Access
- Attic: Pull Down Stairs
- Has fireplace: Yes
- Fireplace features: Wood Burning
Interior area
- Total structure area: 5,155
- Total interior livable area: 3,916 sqft
- Finished area above ground: 3,484
- Finished area below ground: 432
Property
Parking
- Total spaces: 2
- Parking features: Paved, Auto Open, Direct Entry, Attached
- Garage spaces: 2
Features
- Levels: Two
- Stories: 2
- Patio & porch: Enclosed Porch
- Exterior features: Deck, Garden, Shed
- Has spa: Yes
- Spa features: Bath
- Fencing: Invisible Pet Fence
- Frontage length: Road frontage: 200
Lot
- Size: 8.15 Acres
- Features: Country Setting, Landscaped, Wooded, Near Country Club, Near Golf Course, Near Paths, Near Shopping, Neighborhood, Rural
Details
- Additional structures: Outbuilding
- Parcel number: AMHSM010B044L001
- Zoning description: residential
- Other equipment: Radon Mitigation
Construction
Type & style
- Home type: SingleFamily
- Architectural style: Colonial
- Property subtype: Single Family Residence
Materials
- Wood Frame, Cedar Exterior, Wood Siding
- Foundation: Concrete
- Roof: Architectural Shingle
Condition
- New construction: No
- Year built: 1995
Utilities & green energy
- Electric: 200+ Amp Service
- Sewer: 1500+ Gallon
Community & neighborhood
Location
- Region: Amherst
Other
Other facts
- Road surface type: Paved
Price history
| Date | Event | Price |
|---|---|---|
| 9/18/2023 | Sold | $680,000-2.7%$174/sqft |
Source: | ||
| 8/2/2023 | Listed for sale | $699,000+69.5%$178/sqft |
Source: | ||
| 7/18/2003 | Sold | $412,500$105/sqft |
Source: Public Record Report a problem | ||
Public tax history
| Year | Property taxes | Tax assessment |
|---|---|---|
| 2024 | $14,363 +4.8% | $626,400 |
| 2023 | $13,706 +3.6% | $626,400 |
| 2022 | $13,236 -0.8% | $626,400 |
Find assessor info on the county website
Neighborhood: 03031
Nearby schools
GreatSchools rating
- 8/10Clark-Wilkins SchoolGrades: PK-4Distance: 3.9 mi
- 7/10Amherst Middle SchoolGrades: 5-8Distance: 6.7 mi
- 9/10Souhegan Coop High SchoolGrades: 9-12Distance: 6.5 mi
Schools provided by the listing agent
- Elementary: Wilkins Elementary School
- Middle: Amherst Middle
- High: Souhegan High School
- District: Amherst Sch District SAU #39
Source: PrimeMLS. This data may not be complete. We recommend contacting the local school district to confirm school assignments for this home.
Get a cash offer in 3 minutes
Find out how much your home could sell for in as little as 3 minutes with a no-obligation cash offer.
Estimated market value$846,200
Get a cash offer in 3 minutes
Find out how much your home could sell for in as little as 3 minutes with a no-obligation cash offer.
Estimated market value
$846,200
