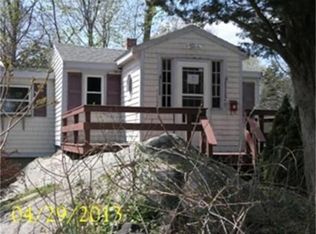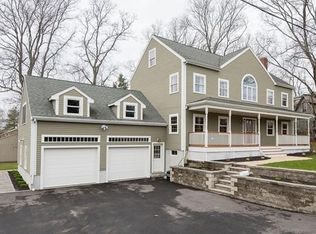Sold for $1,800,000
$1,800,000
21 Cliff Rd, Hingham, MA 02043
5beds
3,496sqft
Single Family Residence
Built in 2016
0.28 Acres Lot
$1,894,200 Zestimate®
$515/sqft
$7,536 Estimated rent
Home value
$1,894,200
$1.72M - $2.08M
$7,536/mo
Zestimate® history
Loading...
Owner options
Explore your selling options
What's special
This stunning Craftsman-style home boasts over 3400 square feet of living space, including 5 bedrooms, 4½ bathrooms, and captivating water views. Nestled on a cul-de-sac, outdoor activities like kayaking, canoeing, and fishing are just steps away. The heart of the home is its spacious kitchen with high-end appliances, flowing seamlessly into a 23 by 19 foot family room adorned with a stone fireplace and 18’ coffered ceilings. On the first floor, a home office with water views and an in-law suite with a full bath and kitchenette offer convenience and comfort. Upstairs, four bedrooms and three full bathrooms await, including a luxurious primary suite boasting water views, a tray ceiling, walk-in closet, custom bath, and whirlpool tub. Additional features include hardwood floors, bright windows, a mahogany front porch, a 2-car attached garage, a separate 1-car garage, a Timber Tech Composite Deck, a whole-house generator, irrigation system, and central AC with hydro heat. Must see!
Zillow last checked: 8 hours ago
Listing updated: August 27, 2024 at 05:28am
Listed by:
Ashley Brennan 781-844-5302,
Gibson Sotheby's International Realty 781-749-8833
Bought with:
Edward Gaeta
eXp Realty
Source: MLS PIN,MLS#: 73235306
Facts & features
Interior
Bedrooms & bathrooms
- Bedrooms: 5
- Bathrooms: 5
- Full bathrooms: 4
- 1/2 bathrooms: 1
- Main level bathrooms: 2
- Main level bedrooms: 1
Primary bedroom
- Features: Bathroom - Full, Ceiling Fan(s), Walk-In Closet(s), Flooring - Hardwood, Lighting - Overhead, Tray Ceiling(s)
- Level: Second
- Area: 368
- Dimensions: 23 x 16
Bedroom 2
- Features: Bathroom - Full, Closet, Flooring - Hardwood, Lighting - Overhead
- Level: Second
- Area: 208
- Dimensions: 13 x 16
Bedroom 3
- Features: Closet, Flooring - Hardwood, Lighting - Overhead
- Level: Second
- Area: 156
- Dimensions: 13 x 12
Bedroom 4
- Features: Closet, Flooring - Hardwood, Lighting - Overhead
- Level: Second
- Area: 168
- Dimensions: 12 x 14
Bedroom 5
- Features: Bathroom - Full, Closet, Flooring - Hardwood, Recessed Lighting
- Level: Main,First
- Area: 247
- Dimensions: 13 x 19
Primary bathroom
- Features: Yes
Bathroom 1
- Features: Bathroom - Half, Flooring - Stone/Ceramic Tile
- Level: Main,First
- Area: 56
- Dimensions: 7 x 8
Bathroom 2
- Features: Bathroom - Full, Flooring - Stone/Ceramic Tile
- Level: Main,First
- Area: 72
- Dimensions: 9 x 8
Bathroom 3
- Features: Bathroom - Full, Bathroom - Double Vanity/Sink, Bathroom - Tiled With Tub & Shower, Flooring - Stone/Ceramic Tile
- Level: Second
- Area: 156
- Dimensions: 12 x 13
Dining room
- Features: Flooring - Hardwood, French Doors, Exterior Access, Lighting - Pendant
- Level: Main,First
- Area: 162
- Dimensions: 9 x 18
Family room
- Features: Flooring - Hardwood, French Doors, Recessed Lighting
- Level: Main,First
- Area: 195
- Dimensions: 13 x 15
Kitchen
- Features: Flooring - Hardwood, Pantry, Countertops - Stone/Granite/Solid, Kitchen Island, Cabinets - Upgraded, Open Floorplan, Stainless Steel Appliances, Gas Stove
- Level: Main,First
- Area: 180
- Dimensions: 10 x 18
Living room
- Features: Coffered Ceiling(s), Flooring - Hardwood, Open Floorplan, Recessed Lighting, Decorative Molding
- Level: Main,First
- Area: 437
- Dimensions: 23 x 19
Office
- Features: Flooring - Hardwood, Lighting - Overhead
- Level: Main
- Area: 140
- Dimensions: 10 x 14
Heating
- Forced Air, Natural Gas
Cooling
- Central Air
Appliances
- Included: Gas Water Heater, Range, Oven, Dishwasher, Disposal, Refrigerator, Washer, Dryer
- Laundry: Flooring - Stone/Ceramic Tile, Sink, First Floor
Features
- Lighting - Overhead, Office
- Flooring: Wood, Tile, Flooring - Hardwood
- Doors: Insulated Doors
- Windows: Insulated Windows, Screens
- Basement: Full,Unfinished
- Number of fireplaces: 1
- Fireplace features: Living Room
Interior area
- Total structure area: 3,496
- Total interior livable area: 3,496 sqft
Property
Parking
- Total spaces: 9
- Parking features: Attached, Detached, Garage Door Opener, Garage Faces Side, Insulated, Paved Drive, Off Street, Paved
- Attached garage spaces: 3
- Uncovered spaces: 6
Features
- Patio & porch: Deck - Composite, Covered
- Exterior features: Deck - Composite, Covered Patio/Deck, Rain Gutters, Professional Landscaping, Sprinkler System, Screens
- Has view: Yes
- View description: Water
- Has water view: Yes
- Water view: Water
- Waterfront features: Walk to, 0 to 1/10 Mile To Beach
Lot
- Size: 0.28 Acres
- Features: Cleared, Level
Details
- Parcel number: 1030649
- Zoning: RES
Construction
Type & style
- Home type: SingleFamily
- Architectural style: Craftsman
- Property subtype: Single Family Residence
Materials
- Frame
- Foundation: Concrete Perimeter
- Roof: Shingle
Condition
- Year built: 2016
Utilities & green energy
- Electric: Generator
- Sewer: Public Sewer
- Water: Public
- Utilities for property: for Gas Range
Green energy
- Energy efficient items: Thermostat
Community & neighborhood
Security
- Security features: Security System
Community
- Community features: Shopping, Park, Golf, Medical Facility, Conservation Area, House of Worship, Private School, Public School, T-Station
Location
- Region: Hingham
Other
Other facts
- Listing terms: Contract
- Road surface type: Paved
Price history
| Date | Event | Price |
|---|---|---|
| 8/26/2024 | Sold | $1,800,000-1.6%$515/sqft |
Source: MLS PIN #73235306 Report a problem | ||
| 6/23/2024 | Contingent | $1,829,000$523/sqft |
Source: MLS PIN #73235306 Report a problem | ||
| 5/15/2024 | Listed for sale | $1,829,000+10.9%$523/sqft |
Source: MLS PIN #73235306 Report a problem | ||
| 6/3/2022 | Listing removed | -- |
Source: MLS PIN #72825148 Report a problem | ||
| 6/30/2021 | Listing removed | $1,649,900$472/sqft |
Source: MLS PIN #72825148 Report a problem | ||
Public tax history
| Year | Property taxes | Tax assessment |
|---|---|---|
| 2025 | $19,081 +16.7% | $1,784,900 +18.4% |
| 2024 | $16,353 +11.6% | $1,507,200 +2.9% |
| 2023 | $14,651 +8.3% | $1,465,100 +25.2% |
Find assessor info on the county website
Neighborhood: 02043
Nearby schools
GreatSchools rating
- 8/10East Elementary SchoolGrades: PK-5Distance: 1.5 mi
- 8/10Hingham Middle SchoolGrades: 6-8Distance: 5.5 mi
- 10/10Hingham High SchoolGrades: 9-12Distance: 2.5 mi
Schools provided by the listing agent
- Middle: Hms
- High: Hhs
Source: MLS PIN. This data may not be complete. We recommend contacting the local school district to confirm school assignments for this home.
Get a cash offer in 3 minutes
Find out how much your home could sell for in as little as 3 minutes with a no-obligation cash offer.
Estimated market value$1,894,200
Get a cash offer in 3 minutes
Find out how much your home could sell for in as little as 3 minutes with a no-obligation cash offer.
Estimated market value
$1,894,200

