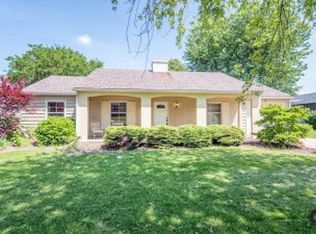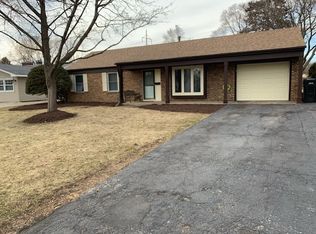Closed
$315,000
21 Codorus Rd, Montgomery, IL 60538
5beds
--sqft
Single Family Residence
Built in 1968
0.28 Acres Lot
$322,800 Zestimate®
$--/sqft
$2,659 Estimated rent
Home value
$322,800
$294,000 - $355,000
$2,659/mo
Zestimate® history
Loading...
Owner options
Explore your selling options
What's special
Rare Move-In-Ready Ranch with Finished Basement in Boulder Hill Subdivision! This charming 5-bedroom, 2.5-bathroom home sits on a spacious corner lot with great curb appeal and extra privacy thanks to the empty lot next door. Offering fresh carpet throughout the living room, basement, and all bedrooms, this home is both inviting and functional. The kitchen boasts beautiful wood laminate flooring and stainless steel appliances. The main level features 3 bedrooms, a full bath, and a half bath for guests, along with a bright 4-season room perfect for entertaining. The finished basement includes a large family room, 2 additional bedrooms, and a full bath. Enjoy the convenience of a 2-car attached garage and the proximity to parks, the Fox River, shopping, and highly rated Oswego schools, including Boulder Hill Elementary just across the street. Don't miss out-schedule your showing today!
Zillow last checked: 8 hours ago
Listing updated: December 08, 2024 at 12:29am
Listing courtesy of:
Ivan Santos 786-498-7978,
O'Neil Property Group, LLC
Bought with:
Melissa Garcia
Legacy Properties
Source: MRED as distributed by MLS GRID,MLS#: 12210299
Facts & features
Interior
Bedrooms & bathrooms
- Bedrooms: 5
- Bathrooms: 3
- Full bathrooms: 2
- 1/2 bathrooms: 1
Primary bedroom
- Features: Flooring (Carpet)
- Level: Main
- Area: 132 Square Feet
- Dimensions: 11X12
Bedroom 2
- Features: Flooring (Carpet)
- Level: Main
- Area: 140 Square Feet
- Dimensions: 10X14
Bedroom 3
- Features: Flooring (Carpet)
- Level: Main
- Area: 90 Square Feet
- Dimensions: 9X10
Bedroom 4
- Features: Flooring (Carpet)
- Level: Basement
- Area: 143 Square Feet
- Dimensions: 11X13
Bedroom 5
- Features: Flooring (Carpet)
- Level: Basement
- Area: 154 Square Feet
- Dimensions: 11X14
Dining room
- Features: Flooring (Carpet)
- Level: Main
- Area: 247 Square Feet
- Dimensions: 19X13
Enclosed porch
- Level: Main
- Area: 160 Square Feet
- Dimensions: 16X10
Family room
- Features: Flooring (Carpet)
- Level: Basement
- Area: 784 Square Feet
- Dimensions: 28X28
Kitchen
- Level: Main
- Area: 190 Square Feet
- Dimensions: 19X10
Laundry
- Level: Basement
- Area: 140 Square Feet
- Dimensions: 10X14
Living room
- Features: Flooring (Carpet)
- Level: Main
- Area: 323 Square Feet
- Dimensions: 19X17
Heating
- Natural Gas
Cooling
- Central Air
Appliances
- Included: Range, Microwave, Dishwasher, Refrigerator
Features
- Basement: Finished,Full
Interior area
- Total structure area: 0
Property
Parking
- Total spaces: 6
- Parking features: Asphalt, On Site, Garage Owned, Attached, Driveway, Owned, Garage
- Attached garage spaces: 2
- Has uncovered spaces: Yes
Accessibility
- Accessibility features: No Disability Access
Features
- Stories: 1
Lot
- Size: 0.28 Acres
Details
- Parcel number: 0308202031
- Special conditions: None
Construction
Type & style
- Home type: SingleFamily
- Architectural style: Ranch
- Property subtype: Single Family Residence
Materials
- Vinyl Siding
- Foundation: Concrete Perimeter
- Roof: Asphalt
Condition
- New construction: No
- Year built: 1968
Utilities & green energy
- Sewer: Public Sewer
- Water: Public
Community & neighborhood
Location
- Region: Montgomery
Other
Other facts
- Listing terms: Conventional
- Ownership: Fee Simple
Price history
| Date | Event | Price |
|---|---|---|
| 12/6/2024 | Sold | $315,000+5% |
Source: | ||
| 11/19/2024 | Contingent | $299,900 |
Source: | ||
| 11/14/2024 | Listed for sale | $299,900+28.7% |
Source: | ||
| 10/31/2024 | Sold | $233,000+0.4% |
Source: Public Record Report a problem | ||
| 8/5/2020 | Sold | $232,000+0.9% |
Source: | ||
Public tax history
| Year | Property taxes | Tax assessment |
|---|---|---|
| 2024 | $7,493 +4.6% | $100,665 +13% |
| 2023 | $7,161 +4.3% | $89,084 +7% |
| 2022 | $6,863 +3.8% | $83,256 +7% |
Find assessor info on the county website
Neighborhood: Boulder Hill
Nearby schools
GreatSchools rating
- 6/10Boulder Hill Elementary SchoolGrades: K-5Distance: 0.2 mi
- 4/10Thompson Jr High SchoolGrades: 6-8Distance: 0.8 mi
- 8/10Oswego High SchoolGrades: 9-12Distance: 1.7 mi
Schools provided by the listing agent
- District: 308
Source: MRED as distributed by MLS GRID. This data may not be complete. We recommend contacting the local school district to confirm school assignments for this home.
Get a cash offer in 3 minutes
Find out how much your home could sell for in as little as 3 minutes with a no-obligation cash offer.
Estimated market value$322,800
Get a cash offer in 3 minutes
Find out how much your home could sell for in as little as 3 minutes with a no-obligation cash offer.
Estimated market value
$322,800

