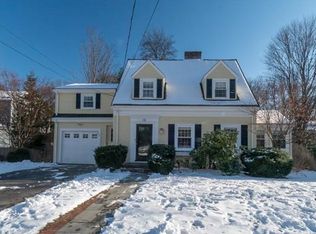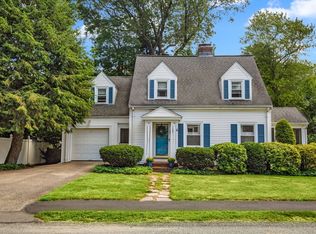Sold for $1,615,000 on 06/04/25
$1,615,000
21 Concord St, Needham, MA 02494
4beds
2,500sqft
Single Family Residence
Built in 1940
7,841 Square Feet Lot
$1,621,700 Zestimate®
$646/sqft
$4,705 Estimated rent
Home value
$1,621,700
$1.51M - $1.75M
$4,705/mo
Zestimate® history
Loading...
Owner options
Explore your selling options
What's special
This is the one you've been waiting for! Warm, inviting, and thoughtfully updated, this 4-bed, 3-bath home offers everything you need, including a one-of-a-kind beautifully landscaped outdoor space with vibrant plantings and a bluestone patio ideal for relaxing or entertaining. With ~2,500 livable sq ft, the home features a large family room with charming custom built-ins, modern kitchen, dedicated home office, formal dining and living rooms, full bath, and a mudroom on the 1st floor. The 2nd floor includes a master suite with its own full bath and three more bedrooms with extra full bath. The basement offers a versatile playroom, workshop, and a large ~500 sq ft storage area. Blending modern upgrades with classic charm, this home is fully move-in ready. Tucked into the sought-after Needham Mitchell district on a quiet street, it’s walking distance to the schools, train, supermarkets, restaurants, and more. This home truly has it all – space, style, and an unbeatable location.
Zillow last checked: 8 hours ago
Listing updated: June 05, 2025 at 05:54am
Listed by:
Alison Borrelli 617-257-3012,
Berkshire Hathaway HomeServices Commonwealth Real Estate 781-444-1234
Bought with:
Abe Hantout
Skymax Realty
Source: MLS PIN,MLS#: 73357122
Facts & features
Interior
Bedrooms & bathrooms
- Bedrooms: 4
- Bathrooms: 3
- Full bathrooms: 3
Primary bedroom
- Features: Bathroom - Full, Walk-In Closet(s), Flooring - Hardwood
- Level: Second
- Area: 255.75
- Dimensions: 15.5 x 16.5
Bedroom 2
- Features: Flooring - Hardwood
- Level: Second
- Area: 132
- Dimensions: 11 x 12
Bedroom 3
- Features: Flooring - Hardwood
- Level: Second
- Area: 121
- Dimensions: 11 x 11
Bedroom 4
- Features: Flooring - Hardwood
- Level: Second
- Area: 95
- Dimensions: 9.5 x 10
Primary bathroom
- Features: Yes
Bathroom 1
- Features: Bathroom - Full
- Level: First
Bathroom 2
- Features: Bathroom - Full, Bathroom - With Tub
- Level: Second
Bathroom 3
- Features: Bathroom - Full
- Level: Second
Dining room
- Features: Flooring - Hardwood
- Level: First
- Area: 132
- Dimensions: 11 x 12
Family room
- Features: Flooring - Hardwood, Window(s) - Bay/Bow/Box, French Doors, Open Floorplan
- Level: First
- Area: 272
- Dimensions: 17 x 16
Kitchen
- Features: Flooring - Hardwood
- Level: First
- Area: 148.5
- Dimensions: 16.5 x 9
Living room
- Features: Flooring - Hardwood, French Doors
- Level: First
- Area: 242
- Dimensions: 11 x 22
Office
- Features: Flooring - Wall to Wall Carpet
- Level: First
- Area: 108
- Dimensions: 8 x 13.5
Heating
- Natural Gas, Fireplace
Cooling
- Central Air
Appliances
- Laundry: First Floor
Features
- Home Office, Play Room
- Flooring: Hardwood, Flooring - Wall to Wall Carpet
- Basement: Partially Finished
- Number of fireplaces: 3
- Fireplace features: Family Room, Living Room
Interior area
- Total structure area: 2,500
- Total interior livable area: 2,500 sqft
- Finished area above ground: 2,110
- Finished area below ground: 390
Property
Parking
- Total spaces: 2
- Parking features: Attached, Off Street, Paved
- Attached garage spaces: 1
- Has uncovered spaces: Yes
Features
- Patio & porch: Patio
- Exterior features: Patio, Fenced Yard
- Fencing: Fenced/Enclosed,Fenced
Lot
- Size: 7,841 sqft
- Features: Level
Details
- Parcel number: 140987
- Zoning: SRB
Construction
Type & style
- Home type: SingleFamily
- Architectural style: Cape,Shingle
- Property subtype: Single Family Residence
Materials
- Frame
- Foundation: Concrete Perimeter
- Roof: Shingle
Condition
- Year built: 1940
Utilities & green energy
- Electric: 100 Amp Service
- Sewer: Public Sewer
- Water: Public
- Utilities for property: for Gas Range
Community & neighborhood
Community
- Community features: Public Transportation, Shopping, Pool, Tennis Court(s), Park, Walk/Jog Trails, Golf, Medical Facility, Bike Path, Conservation Area, Highway Access, House of Worship, Private School, Public School, T-Station, University
Location
- Region: Needham
Price history
| Date | Event | Price |
|---|---|---|
| 6/4/2025 | Sold | $1,615,000+4.3%$646/sqft |
Source: MLS PIN #73357122 | ||
| 4/15/2025 | Contingent | $1,549,000$620/sqft |
Source: MLS PIN #73357122 | ||
| 4/9/2025 | Listed for sale | $1,549,000+60.5%$620/sqft |
Source: MLS PIN #73357122 | ||
| 5/10/2018 | Sold | $965,000+7.2%$386/sqft |
Source: Agent Provided | ||
| 3/12/2018 | Pending sale | $900,000$360/sqft |
Source: Coldwell Banker Residential Brokerage - Needham #72289859 | ||
Public tax history
| Year | Property taxes | Tax assessment |
|---|---|---|
| 2025 | $11,952 -7.5% | $1,127,500 +9.3% |
| 2024 | $12,921 -0.8% | $1,032,000 +3.3% |
| 2023 | $13,023 +4% | $998,700 +6.6% |
Find assessor info on the county website
Neighborhood: 02494
Nearby schools
GreatSchools rating
- 9/10William Mitchell Elementary SchoolGrades: K-5Distance: 0.4 mi
- 9/10Pollard Middle SchoolGrades: 7-8Distance: 1.1 mi
- 10/10Needham High SchoolGrades: 9-12Distance: 0.5 mi
Schools provided by the listing agent
- Elementary: Mitchell
- Middle: Hirock/Pollard
- High: Needham
Source: MLS PIN. This data may not be complete. We recommend contacting the local school district to confirm school assignments for this home.
Get a cash offer in 3 minutes
Find out how much your home could sell for in as little as 3 minutes with a no-obligation cash offer.
Estimated market value
$1,621,700
Get a cash offer in 3 minutes
Find out how much your home could sell for in as little as 3 minutes with a no-obligation cash offer.
Estimated market value
$1,621,700

