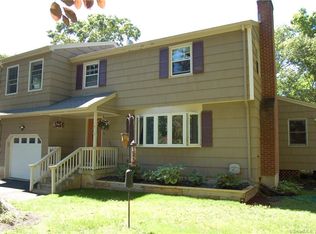Sold for $400,000 on 03/18/25
$400,000
21 Corey Lane, East Lyme, CT 06357
3beds
1,640sqft
Single Family Residence
Built in 1963
0.45 Acres Lot
$423,100 Zestimate®
$244/sqft
$3,061 Estimated rent
Home value
$423,100
$372,000 - $478,000
$3,061/mo
Zestimate® history
Loading...
Owner options
Explore your selling options
What's special
Welcome to 21 Corey Lane, Niantic! This charming 3-bedroom, 2 full bath raised ranch is located in a highly desirable neighborhood, just minutes from the beautiful beaches and the Village of Niantic. Inside, you'll find an open floor plan featuring a spacious dining/living area with easy access to the back deck, fenced in back yard and above-ground pool, perfect for entertaining. The remodeled kitchen boasts granite countertops, adding style and function. Three generously sized bedrooms and a full bath complete the main floor, with refreshed hardwood floors throughout. The lower level offers even more living space, including a large family room, a separate office, laundry room, and another full bath-ideal for a potential in-law setup. Additional highlights include plenty of storage, including a shed outback that has recently been sided and has a new roof along with a 1-car garage. Notable recent updates include a new roof, siding, slider to the back deck, gutters with toppers, and a pool heater. The fully fenced-in backyard provides privacy and a perfect space for outdoor enjoyment. Don't miss the chance to make this home your own! More pictures of the lower level will be added after the movers come.
Zillow last checked: 8 hours ago
Listing updated: March 18, 2025 at 04:27pm
Listed by:
THE WYETH TEAM AT WILLIAM PITT SOTHEBYS INTERNATIONAL REALTY,
Stacey Wyeth 860-941-5106,
William Pitt Sotheby's Int'l 860-739-4440
Bought with:
Enza Destefani, RES.0805791
eXp Realty
Source: Smart MLS,MLS#: 24063170
Facts & features
Interior
Bedrooms & bathrooms
- Bedrooms: 3
- Bathrooms: 2
- Full bathrooms: 2
Primary bedroom
- Features: Hardwood Floor
- Level: Main
- Area: 171 Square Feet
- Dimensions: 11.4 x 15
Bedroom
- Features: Hardwood Floor
- Level: Main
- Area: 97.37 Square Feet
- Dimensions: 9.1 x 10.7
Bedroom
- Features: Hardwood Floor
- Level: Main
- Area: 154.1 Square Feet
- Dimensions: 13.4 x 11.5
Bathroom
- Level: Main
Bathroom
- Level: Lower
Den
- Features: Laminate Floor
- Level: Lower
- Area: 104.49 Square Feet
- Dimensions: 12.9 x 8.1
Dining room
- Features: Combination Liv/Din Rm, Sliders, Hardwood Floor
- Level: Main
- Area: 118 Square Feet
- Dimensions: 11.8 x 10
Family room
- Features: Laminate Floor, Vinyl Floor
- Level: Lower
- Area: 299 Square Feet
- Dimensions: 13 x 23
Kitchen
- Level: Main
- Area: 104.88 Square Feet
- Dimensions: 11.4 x 9.2
Living room
- Features: Combination Liv/Din Rm, Hardwood Floor
- Level: Main
- Area: 218.12 Square Feet
- Dimensions: 13.3 x 16.4
Heating
- Hot Water, Oil
Cooling
- None
Appliances
- Included: Oven/Range, Microwave, Refrigerator, Dishwasher, Washer, Dryer, Water Heater
- Laundry: Lower Level
Features
- Open Floorplan
- Basement: Full
- Attic: Pull Down Stairs
- Has fireplace: No
Interior area
- Total structure area: 1,640
- Total interior livable area: 1,640 sqft
- Finished area above ground: 1,144
- Finished area below ground: 496
Property
Parking
- Total spaces: 1
- Parking features: Attached
- Attached garage spaces: 1
Features
- Patio & porch: Deck
- Has private pool: Yes
- Pool features: Above Ground
Lot
- Size: 0.45 Acres
- Features: Corner Lot, Sloped
Details
- Parcel number: 1467863
- Zoning: R40
Construction
Type & style
- Home type: SingleFamily
- Architectural style: Ranch
- Property subtype: Single Family Residence
Materials
- Vinyl Siding
- Foundation: Concrete Perimeter, Raised
- Roof: Asphalt
Condition
- New construction: No
- Year built: 1963
Utilities & green energy
- Sewer: Septic Tank
- Water: Public
Community & neighborhood
Community
- Community features: Golf, Library, Park
Location
- Region: Niantic
- Subdivision: Niantic
Price history
| Date | Event | Price |
|---|---|---|
| 3/18/2025 | Sold | $400,000$244/sqft |
Source: | ||
| 3/14/2025 | Pending sale | $400,000$244/sqft |
Source: | ||
| 12/29/2024 | Listed for sale | $400,000+135.3%$244/sqft |
Source: | ||
| 12/31/2012 | Sold | $170,000$104/sqft |
Source: | ||
Public tax history
Tax history is unavailable.
Neighborhood: Niantic
Nearby schools
GreatSchools rating
- 9/10Lillie B. Haynes SchoolGrades: K-4Distance: 1.6 mi
- 8/10East Lyme Middle SchoolGrades: 5-8Distance: 1.8 mi
- 9/10East Lyme High SchoolGrades: 9-12Distance: 2.9 mi
Schools provided by the listing agent
- Elementary: Lillie B. Haynes
- High: East Lyme
Source: Smart MLS. This data may not be complete. We recommend contacting the local school district to confirm school assignments for this home.

Get pre-qualified for a loan
At Zillow Home Loans, we can pre-qualify you in as little as 5 minutes with no impact to your credit score.An equal housing lender. NMLS #10287.
Sell for more on Zillow
Get a free Zillow Showcase℠ listing and you could sell for .
$423,100
2% more+ $8,462
With Zillow Showcase(estimated)
$431,562