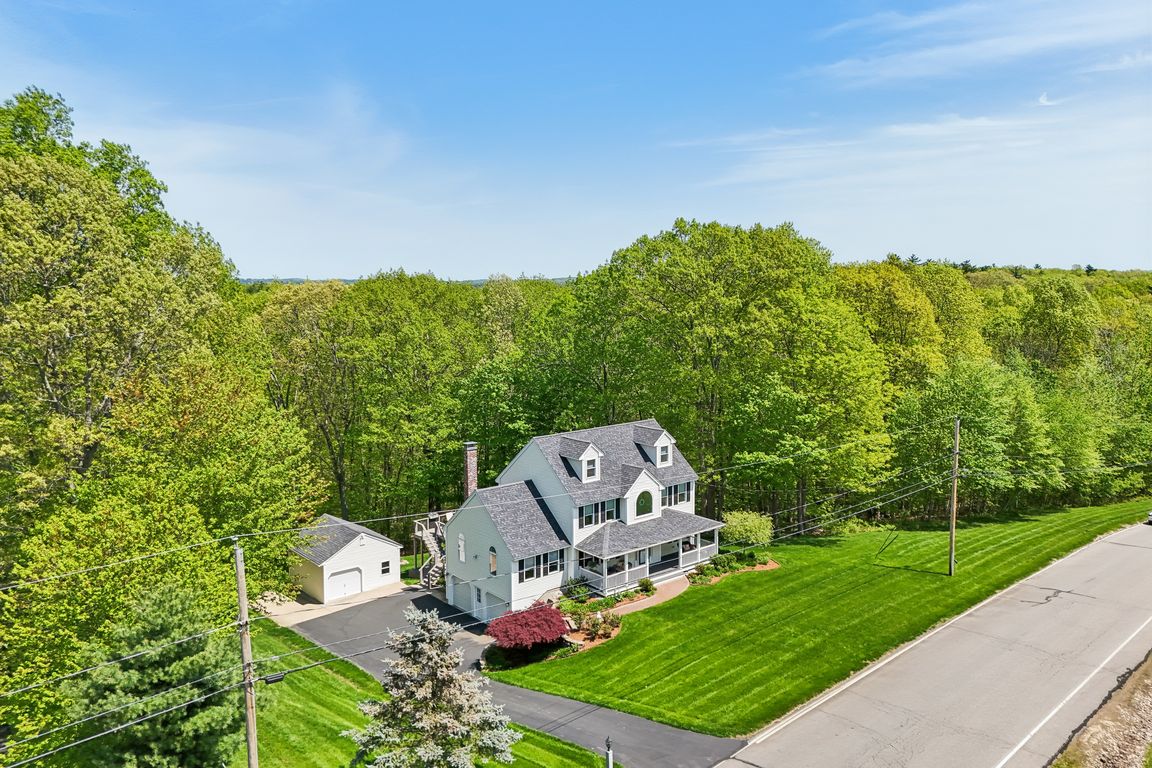
Pending
$869,900
4beds
3,017sqft
21 Cottonwood Road, Plaistow, NH 03865
4beds
3,017sqft
Single family residence
Built in 1999
4.15 Acres
2 Garage spaces
$288 price/sqft
What's special
Hot tub areaFirepit areaFirst floor officeIncredible deckTile backsplashCenter island
When you visit this property, you won't want to leave! Such a peaceful place to unwind from the everyday hustle and bustle! This 4 bedroom, 2.5 bath colonial sits on over 4 acres abutting CONSERVATION land. Front entry leads to the eat in kitchen with granite counters, tile backsplash and center ...
- 84 days
- on Zillow |
- 71 |
- 1 |
Source: PrimeMLS,MLS#: 5040975
Travel times
Kitchen
Sun Room
Breakfast Area
Bedroom
Zillow last checked: 7 hours ago
Listing updated: June 01, 2025 at 04:23am
Listed by:
Andrea M Delahunty,
Lamacchia Realty, Inc. 603-791-4992
Source: PrimeMLS,MLS#: 5040975
Facts & features
Interior
Bedrooms & bathrooms
- Bedrooms: 4
- Bathrooms: 3
- Full bathrooms: 1
- 3/4 bathrooms: 1
- 1/2 bathrooms: 1
Heating
- Oil, Wood, Hot Air
Cooling
- Central Air
Appliances
- Included: Dishwasher, Dryer, Microwave, Refrigerator, Washer, Electric Stove
- Laundry: Laundry Hook-ups, 1st Floor Laundry
Features
- Cathedral Ceiling(s), Ceiling Fan(s), Dining Area, Kitchen Island, Primary BR w/ BA, Soaking Tub, Wired for Sound, Walk-In Closet(s), Programmable Thermostat
- Flooring: Carpet, Hardwood, Tile
- Basement: Daylight,Full,Insulated,Partially Finished,Storage Space,Walkout,Interior Entry
- Attic: Walk-up
- Has fireplace: Yes
- Fireplace features: Wood Burning
Interior area
- Total structure area: 3,775
- Total interior livable area: 3,017 sqft
- Finished area above ground: 2,751
- Finished area below ground: 266
Property
Parking
- Total spaces: 2
- Parking features: Paved, Auto Open, Direct Entry, Garage
- Garage spaces: 2
Features
- Levels: Two,Walkout Lower Level
- Stories: 2
- Patio & porch: Covered Porch
- Exterior features: Deck, Garden, Natural Shade
- Has spa: Yes
- Spa features: Heated
- Fencing: Invisible Pet Fence,Partial
Lot
- Size: 4.15 Acres
- Features: Curbing, Landscaped, Subdivided, Trail/Near Trail, Walking Trails, Abuts Conservation, Near Shopping, Near School(s)
Details
- Additional structures: Outbuilding
- Parcel number: PLSWM05B005L000000
- Zoning description: LDR
Construction
Type & style
- Home type: SingleFamily
- Architectural style: Colonial
- Property subtype: Single Family Residence
Materials
- Vinyl Siding
- Foundation: Poured Concrete
- Roof: Asphalt Shingle
Condition
- New construction: No
- Year built: 1999
Utilities & green energy
- Electric: Circuit Breakers
- Sewer: Private Sewer
- Utilities for property: Cable
Community & HOA
Community
- Security: Carbon Monoxide Detector(s), HW/Batt Smoke Detector
- Subdivision: Timberview Estates
Location
- Region: Plaistow
Financial & listing details
- Price per square foot: $288/sqft
- Tax assessed value: $575,900
- Annual tax amount: $11,858
- Date on market: 5/17/2025
- Exclusions: Please refer to the list the sellers have supplied.
- Road surface type: Paved