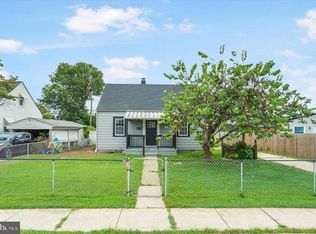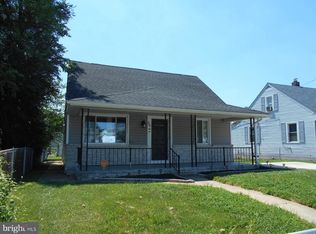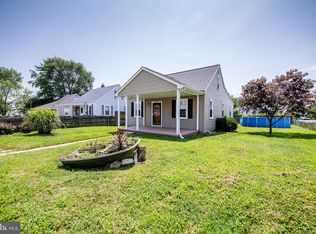Sold for $285,000
$285,000
21 Crafton Rd, Essex, MD 21221
3beds
1,624sqft
Single Family Residence
Built in 1943
7,448 Square Feet Lot
$317,000 Zestimate®
$175/sqft
$2,354 Estimated rent
Home value
$317,000
$301,000 - $333,000
$2,354/mo
Zestimate® history
Loading...
Owner options
Explore your selling options
What's special
Welcome, Home! This 3 bedroom, 2 full bath, Cape Cod home is now for sale! Walking in you'll find a breakfast bar and stainless steel appliances, all less than 3 years old. Off the kitchen, is the vast sunroom with vinyl plank flooring, ceiling fans, and new slider. Large deck with new wooden boards and new composite landing. 2nd level owner's suite area, with attached sitting room, separately zoned HVAC, and customized cabinets. Vinyl siding and replacement windows. Lower level contains a family room, full bath, and utility room with a washer/dryer and an extra sink. Gas furnace and water heater. Fully fenced, oversized corner lot. Multi-car asphalt driveway leads right up to a private side entrance and storage shed. This home has solar panels and a new buyer can take advantage of the savings right away! Schedule your appointment now!
Zillow last checked: 8 hours ago
Listing updated: June 26, 2025 at 08:07am
Listed by:
Dan Drechsler 410-916-2147,
Exit Results Realty
Bought with:
Mackenzie Davis
Douglas Realty, LLC
Source: Bright MLS,MLS#: MDBC2059296
Facts & features
Interior
Bedrooms & bathrooms
- Bedrooms: 3
- Bathrooms: 2
- Full bathrooms: 2
- Main level bathrooms: 1
- Main level bedrooms: 2
Basement
- Area: 672
Heating
- Forced Air, Natural Gas
Cooling
- Ceiling Fan(s), Central Air, Ductless, Electric
Appliances
- Included: Microwave, Dishwasher, Dryer, Oven/Range - Gas, Refrigerator, Stainless Steel Appliance(s), Washer, Water Heater, Gas Water Heater
- Laundry: In Basement, Dryer In Unit, Washer In Unit
Features
- Breakfast Area, Ceiling Fan(s), Dining Area, Entry Level Bedroom, Floor Plan - Traditional, Recessed Lighting, Dry Wall
- Flooring: Carpet, Ceramic Tile, Luxury Vinyl
- Doors: Six Panel, Storm Door(s)
- Windows: Replacement
- Basement: Connecting Stairway,Finished,Improved
- Has fireplace: No
Interior area
- Total structure area: 1,960
- Total interior livable area: 1,624 sqft
- Finished area above ground: 1,288
- Finished area below ground: 336
Property
Parking
- Total spaces: 4
- Parking features: Asphalt, Driveway, Off Street, On Street
- Uncovered spaces: 4
Accessibility
- Accessibility features: None
Features
- Levels: Three
- Stories: 3
- Patio & porch: Deck, Porch
- Pool features: None
- Fencing: Chain Link,Full
Lot
- Size: 7,448 sqft
- Dimensions: 1.00 x
- Features: Corner Lot
Details
- Additional structures: Above Grade, Below Grade
- Parcel number: 04151502571540
- Zoning: RESIDENTIAL
- Special conditions: Standard
Construction
Type & style
- Home type: SingleFamily
- Architectural style: Cape Cod
- Property subtype: Single Family Residence
Materials
- Vinyl Siding
- Foundation: Block
- Roof: Shingle
Condition
- New construction: No
- Year built: 1943
Utilities & green energy
- Electric: Photovoltaics Third-Party Owned, 100 Amp Service
- Sewer: Public Sewer
- Water: Public
Community & neighborhood
Security
- Security features: Carbon Monoxide Detector(s), Smoke Detector(s)
Location
- Region: Essex
- Subdivision: Essex
Other
Other facts
- Listing agreement: Exclusive Right To Sell
- Listing terms: Cash,Conventional,FHA,VA Loan
- Ownership: Fee Simple
Price history
| Date | Event | Price |
|---|---|---|
| 3/15/2023 | Sold | $285,000+1.8%$175/sqft |
Source: | ||
| 2/13/2023 | Pending sale | $279,900$172/sqft |
Source: | ||
| 2/12/2023 | Listing removed | $279,900$172/sqft |
Source: | ||
| 2/3/2023 | Listed for sale | $279,900+30.2%$172/sqft |
Source: | ||
| 12/1/2018 | Sold | $215,000$132/sqft |
Source: Public Record Report a problem | ||
Public tax history
| Year | Property taxes | Tax assessment |
|---|---|---|
| 2025 | $3,767 +49.9% | $231,233 +11.6% |
| 2024 | $2,512 +13.1% | $207,267 +13.1% |
| 2023 | $2,222 +5.2% | $183,300 |
Find assessor info on the county website
Neighborhood: 21221
Nearby schools
GreatSchools rating
- 4/10Essex Elementary SchoolGrades: PK-5Distance: 0.4 mi
- 2/10Stemmers Run Middle SchoolGrades: 6-8Distance: 1.9 mi
- 2/10Kenwood High SchoolGrades: 9-12Distance: 1.7 mi
Schools provided by the listing agent
- District: Baltimore County Public Schools
Source: Bright MLS. This data may not be complete. We recommend contacting the local school district to confirm school assignments for this home.
Get a cash offer in 3 minutes
Find out how much your home could sell for in as little as 3 minutes with a no-obligation cash offer.
Estimated market value$317,000
Get a cash offer in 3 minutes
Find out how much your home could sell for in as little as 3 minutes with a no-obligation cash offer.
Estimated market value
$317,000


