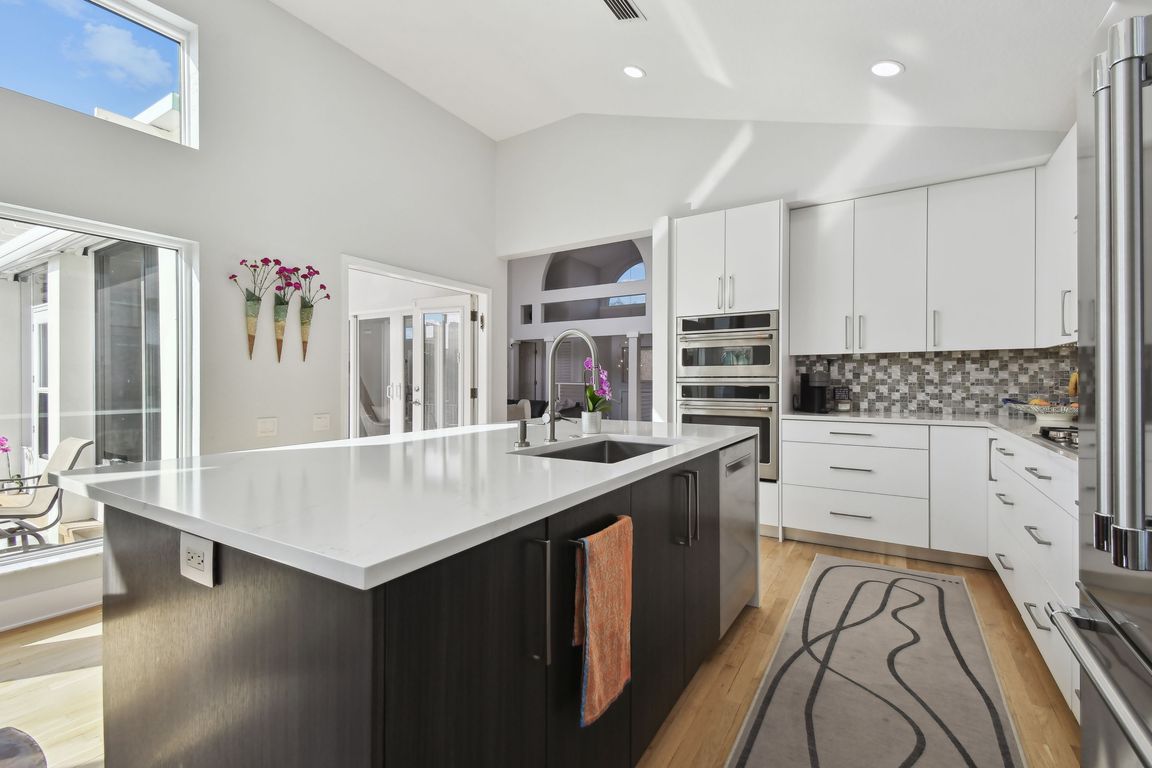
For sale
$1,395,000
3beds
2,000sqft
21 Crescent Pl S, Saint Petersburg, FL 33711
3beds
2,000sqft
Single family residence
Built in 1993
3,923 sqft
4 Attached garage spaces
$698 price/sqft
$682 monthly HOA fee
What's special
Remodeled bathTwo additional bedroomsElevated bay-view livingImpact windowsRestored oak floors
Elevated bay-view living, second floor, generator, block construction, Marina Bay, St. Petersburg. 21 Crescent Place delivers what today’s buyers want most, a completely remodeled (2024) home with all living spaces on the second level, a whole-house 22-kilowatt Generac generator, concrete-block base, impact windows and new tile roof (2021). Unlike traditional water ...
- 3 days |
- 311 |
- 10 |
Likely to sell faster than
Source: Stellar MLS,MLS#: TB8447433 Originating MLS: Suncoast Tampa
Originating MLS: Suncoast Tampa
Travel times
Kitchen
Family Room
Primary Bedroom
Zillow last checked: 8 hours ago
Listing updated: November 15, 2025 at 02:43pm
Listing Provided by:
Kara Brooks 727-313-1233,
PREMIER SOTHEBYS INTL REALTY 727-898-6800
Source: Stellar MLS,MLS#: TB8447433 Originating MLS: Suncoast Tampa
Originating MLS: Suncoast Tampa

Facts & features
Interior
Bedrooms & bathrooms
- Bedrooms: 3
- Bathrooms: 2
- Full bathrooms: 2
Primary bedroom
- Features: Walk-In Closet(s)
- Level: Second
- Area: 350 Square Feet
- Dimensions: 14x25
Bedroom 2
- Features: Built-in Closet
- Level: Second
- Area: 172.5 Square Feet
- Dimensions: 15x11.5
Dining room
- Level: Second
- Area: 180 Square Feet
- Dimensions: 15x12
Kitchen
- Level: Second
- Area: 210 Square Feet
- Dimensions: 15x14
Living room
- Level: Second
- Area: 195 Square Feet
- Dimensions: 15x13
Heating
- Electric, Natural Gas
Cooling
- Central Air, Ductless
Appliances
- Included: Oven, Convection Oven, Cooktop, Dishwasher, Disposal, Dryer, Exhaust Fan, Freezer, Gas Water Heater, Ice Maker, Microwave, Range, Range Hood, Refrigerator, Tankless Water Heater, Washer
- Laundry: Laundry Room
Features
- Eating Space In Kitchen, Elevator, High Ceilings, Kitchen/Family Room Combo, Primary Bedroom Main Floor, Vaulted Ceiling(s), Walk-In Closet(s)
- Flooring: Carpet, Tile, Hardwood
- Doors: Sliding Doors
- Windows: Hurricane Shutters/Windows
- Has fireplace: No
- Common walls with other units/homes: End Unit
Interior area
- Total structure area: 2,000
- Total interior livable area: 2,000 sqft
Video & virtual tour
Property
Parking
- Total spaces: 5
- Parking features: Driveway, Garage Door Opener, Golf Cart Garage, Oversized, Under Building
- Attached garage spaces: 4
- Carport spaces: 1
- Covered spaces: 5
- Has uncovered spaces: Yes
Features
- Levels: One
- Stories: 1
- Exterior features: Awning(s), Irrigation System, Lighting, Private Mailbox, Sidewalk
- Has view: Yes
- View description: Water, Bay/Harbor - Partial
- Has water view: Yes
- Water view: Water,Bay/Harbor - Partial
- Waterfront features: Bay/Harbor Front, Waterfront, Bridges - No Fixed Bridges, Fishing Pier, Minimum Wake Zone, Sailboat Water, Seawall
Lot
- Size: 3,923 Square Feet
- Residential vegetation: Mature Landscaping, Trees/Landscaped
Details
- Parcel number: 103216172300000220
- Special conditions: None
Construction
Type & style
- Home type: SingleFamily
- Architectural style: Elevated
- Property subtype: Single Family Residence
Materials
- Concrete, Stucco
- Foundation: Slab
- Roof: Tile
Condition
- New construction: No
- Year built: 1993
Utilities & green energy
- Sewer: Public Sewer
- Water: Public
- Utilities for property: Cable Connected, Electricity Connected, Natural Gas Connected, Phone Available, Sewer Connected, Sprinkler Recycled, Water Connected
Community & HOA
Community
- Features: Bay/Harbor Front, Dock, Intracoastal Waterway, Marina, Water Access, Waterfront, Buyer Approval Required, Clubhouse, Deed Restrictions, Fitness Center, Gated Community - No Guard, Irrigation-Reclaimed Water, Pool, Sidewalks
- Subdivision: COLLEGE LANDINGS REP
HOA
- Has HOA: Yes
- Amenities included: Cable TV, Clubhouse, Fitness Center, Gated, Pool, Spa/Hot Tub
- Services included: Cable TV, Community Pool, Reserve Fund, Internet, Maintenance Grounds, Pool Maintenance, Trash
- HOA fee: $682 monthly
- HOA name: Professional Bayway Management
- Second HOA name: Professional Bayway Management
- Second HOA phone: 727-866-3115
- Pet fee: $0 monthly
Location
- Region: Saint Petersburg
Financial & listing details
- Price per square foot: $698/sqft
- Tax assessed value: $686,542
- Annual tax amount: $6,222
- Date on market: 11/13/2025
- Cumulative days on market: 4 days
- Listing terms: Cash,Conventional
- Ownership: Fee Simple
- Total actual rent: 0
- Electric utility on property: Yes
- Road surface type: Asphalt